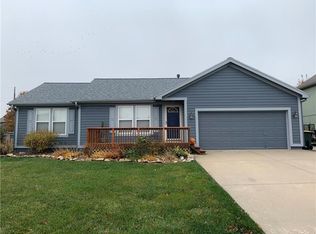Sold
Price Unknown
1017 E Pumpkin Ridge St, Gardner, KS 66030
4beds
2,276sqft
Single Family Residence
Built in 1999
9,568 Square Feet Lot
$344,100 Zestimate®
$--/sqft
$2,358 Estimated rent
Home value
$344,100
$323,000 - $368,000
$2,358/mo
Zestimate® history
Loading...
Owner options
Explore your selling options
What's special
Warm and inviting 4 bedroom ranch with spacious layout, and modern comforts! Welcome to this beautiful ranch with 3 bed 2 baths up and 1 bedroom with a full bath on the lower level. This home combines timeless comforts and thoughtful updates. Step inside to find a bright welcoming living space with natural light. The eat-in kitchen offers generous counter space and access to the the laundry and garage entry. The Primary suite incudes its own private bath and walk-in closet. Single level living is a plus with this home, along with a great finished basement with a large guest room and a non conforming 5th room for additional storage, also boasts a large bath and additional storage used as a work out space. The fenced backyard is perfect for entertaining! Come see this true ranch that is the perfect place to call home!
Zillow last checked: 8 hours ago
Listing updated: December 21, 2025 at 03:57pm
Listing Provided by:
Sally Moore 816-308-6806,
Weichert, Realtors Welch & Com,
Christina Bartlett 660-233-2444,
Weichert, Realtors Welch & Com
Bought with:
Julie Kardis, SP00239876
ReeceNichols - Leawood
Source: Heartland MLS as distributed by MLS GRID,MLS#: 2583220
Facts & features
Interior
Bedrooms & bathrooms
- Bedrooms: 4
- Bathrooms: 3
- Full bathrooms: 3
Primary bedroom
- Features: Carpet, Ceiling Fan(s), Walk-In Closet(s)
- Level: First
- Area: 156 Square Feet
- Dimensions: 13 x 12
Bedroom 2
- Features: Carpet, Ceiling Fan(s)
- Level: First
- Area: 99 Square Feet
- Dimensions: 11 x 9
Bedroom 3
- Features: Carpet, Ceiling Fan(s)
- Level: First
- Area: 110 Square Feet
- Dimensions: 11 x 10
Bedroom 4
- Features: Carpet, Walk-In Closet(s)
- Level: Basement
- Area: 143 Square Feet
- Dimensions: 13 x 11
Primary bathroom
- Features: Double Vanity, Shower Only, Vinyl
- Level: First
- Area: 40 Square Feet
- Dimensions: 8 x 5
Bathroom 2
- Features: Shower Over Tub, Vinyl
- Level: First
- Area: 35 Square Feet
- Dimensions: 7 x 5
Bathroom 3
- Features: Ceramic Tiles, Shower Only
- Level: Basement
- Area: 63 Square Feet
- Dimensions: 9 x 7
Great room
- Features: Carpet, Ceiling Fan(s)
- Level: First
- Area: 252 Square Feet
- Dimensions: 18 x 14
Kitchen
- Features: Ceiling Fan(s)
- Level: First
- Area: 209 Square Feet
- Dimensions: 19 x 11
Other
- Features: Carpet, Walk-In Closet(s)
- Level: Basement
- Area: 117 Square Feet
- Dimensions: 13 x 9
Recreation room
- Features: Carpet
- Level: Basement
- Area: 290 Square Feet
- Dimensions: 29 x 10
Heating
- Forced Air
Cooling
- Electric
Appliances
- Included: Dishwasher, Disposal, Humidifier, Microwave, Free-Standing Electric Oven
- Laundry: Laundry Room, Off The Kitchen
Features
- Ceiling Fan(s), Vaulted Ceiling(s), Walk-In Closet(s)
- Flooring: Carpet, Tile, Wood
- Windows: Thermal Windows
- Basement: Finished,Full,Sump Pump
- Has fireplace: No
Interior area
- Total structure area: 2,276
- Total interior livable area: 2,276 sqft
- Finished area above ground: 1,222
- Finished area below ground: 1,054
Property
Parking
- Total spaces: 2
- Parking features: Attached, Garage Door Opener, Garage Faces Front
- Attached garage spaces: 2
Features
- Patio & porch: Deck, Patio, Porch
- Fencing: Wood
Lot
- Size: 9,568 sqft
- Features: City Limits, City Lot, Level
Details
- Parcel number: CP740000050009
Construction
Type & style
- Home type: SingleFamily
- Architectural style: Traditional
- Property subtype: Single Family Residence
Materials
- Frame
- Roof: Composition
Condition
- Year built: 1999
Utilities & green energy
- Sewer: Public Sewer
- Water: Public
Community & neighborhood
Security
- Security features: Smoke Detector(s)
Location
- Region: Gardner
- Subdivision: Pumpkin Ridge IV
HOA & financial
HOA
- Has HOA: No
Other
Other facts
- Listing terms: Cash,Conventional,FHA,VA Loan
- Ownership: Private
- Road surface type: Paved
Price history
| Date | Event | Price |
|---|---|---|
| 12/15/2025 | Sold | -- |
Source: | ||
| 11/16/2025 | Pending sale | $341,000$150/sqft |
Source: | ||
| 11/4/2025 | Price change | $341,000-1.4%$150/sqft |
Source: | ||
| 10/24/2025 | Listed for sale | $346,000+38.4%$152/sqft |
Source: | ||
| 1/2/2021 | Listing removed | $250,000$110/sqft |
Source: Keller Williams Realty Partners Inc #2251547 Report a problem | ||
Public tax history
| Year | Property taxes | Tax assessment |
|---|---|---|
| 2024 | $4,409 +7.3% | $36,053 +10.3% |
| 2023 | $4,110 +9.3% | $32,695 +10.5% |
| 2022 | $3,760 | $29,601 +11.8% |
Find assessor info on the county website
Neighborhood: 66030
Nearby schools
GreatSchools rating
- 2/10Moonlight Elementary SchoolGrades: PK-4Distance: 0.4 mi
- 4/10Wheatridge Middle SchoolGrades: 5-8Distance: 1.2 mi
- 6/10Gardner Edgerton High SchoolGrades: 9-12Distance: 2.5 mi
Schools provided by the listing agent
- Elementary: Moonlight Elementary
- Middle: Gardner
- High: Gardner Edgerton
Source: Heartland MLS as distributed by MLS GRID. This data may not be complete. We recommend contacting the local school district to confirm school assignments for this home.
Get a cash offer in 3 minutes
Find out how much your home could sell for in as little as 3 minutes with a no-obligation cash offer.
Estimated market value$344,100
Get a cash offer in 3 minutes
Find out how much your home could sell for in as little as 3 minutes with a no-obligation cash offer.
Estimated market value
$344,100

