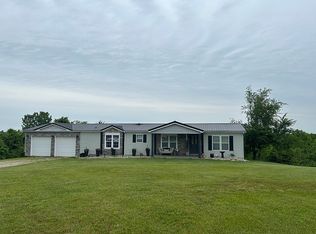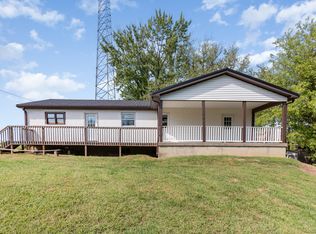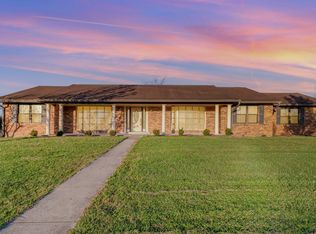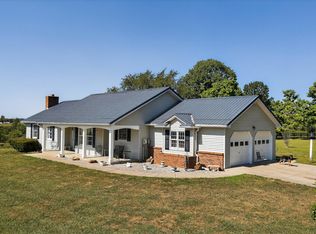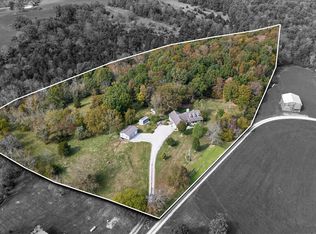Custom Built Full Brick Ranch with beautiful poplar hardwood floors on main level, large rooms, open floor plan & situated on 16 acres with a nice lake. Kitchen offers stainless steel appliances. Walk-in closets or double closets in all bedrooms. Finished basement with walkout. Additional room in finished basement could be a 4th bedroom. Large private deck with Trex Decking. Newer Roof. 30 X 40 detached garage is insulated with electric. Trails are cut through the woods for 4 wheel or horseback riding adventures. 1 Year 2-10 Home Warranty included!
Pending
$589,900
1019 Fisher Rd, Foster, KY 41043
3beds
--sqft
Est.:
Single Family Residence, Residential
Built in 2001
16.19 Acres Lot
$-- Zestimate®
$--/sqft
$-- HOA
What's special
Nice lakeFinished basementPrivate deckNewer roofDetached garageStainless steel appliancesLarge rooms
- 113 days |
- 41 |
- 1 |
Zillow last checked: 8 hours ago
Listing updated: October 28, 2025 at 12:27pm
Listed by:
Jim Schack 859-802-0107,
RE/MAX Victory + Affiliates
Source: NKMLS,MLS#: 632671
Facts & features
Interior
Bedrooms & bathrooms
- Bedrooms: 3
- Bathrooms: 3
- Full bathrooms: 3
Primary bedroom
- Features: See Remarks
- Level: First
- Area: 240
- Dimensions: 16 x 15
Bedroom 2
- Features: See Remarks
- Level: First
- Area: 144
- Dimensions: 12 x 12
Bedroom 3
- Features: See Remarks
- Level: First
- Area: 121
- Dimensions: 11 x 11
Bathroom 2
- Description: Full
- Features: See Remarks
- Level: First
- Area: 40
- Dimensions: 4 x 10
Bathroom 3
- Description: Full
- Features: See Remarks
- Level: Basement
- Area: 55
- Dimensions: 5 x 11
Dining room
- Features: See Remarks
- Level: First
- Area: 192
- Dimensions: 12 x 16
Family room
- Features: See Remarks
- Level: Basement
- Area: 621
- Dimensions: 23 x 27
Kitchen
- Features: See Remarks
- Level: First
- Area: 170
- Dimensions: 17 x 10
Laundry
- Features: See Remarks
- Level: Basement
- Area: 64
- Dimensions: 8 x 8
Living room
- Features: See Remarks
- Level: First
- Area: 391
- Dimensions: 23 x 17
Other
- Features: See Remarks
- Level: Basement
- Area: 255
- Dimensions: 15 x 17
Primary bath
- Description: Full
- Features: See Remarks
- Level: First
- Area: 52
- Dimensions: 4 x 13
Utility room
- Features: See Remarks
- Level: Basement
- Area: 171
- Dimensions: 9 x 19
Heating
- Heat Pump, Electric
Cooling
- Central Air
Appliances
- Included: Stainless Steel Appliance(s), Electric Range, Dishwasher, Dryer, Microwave, Refrigerator, Washer
- Laundry: In Basement, Laundry Chute
Features
- Cathedral Ceiling(s), Natural Woodwork
- Doors: Multi Panel Doors
- Windows: Wood Frames
- Has basement: Yes
- Number of fireplaces: 1
- Fireplace features: Insert, Wood Burning
Property
Parking
- Total spaces: 1
- Parking features: Detached, Driveway, Garage, Garage Faces Rear
- Garage spaces: 1
- Has uncovered spaces: Yes
Features
- Levels: One
- Stories: 1
- Patio & porch: Deck, Patio, Porch
- Fencing: Perimeter
- Has view: Yes
- View description: Lake, Pond, Trees/Woods
- Has water view: Yes
- Water view: Lake,Pond
Lot
- Size: 16.19 Acres
Details
- Additional structures: Barn(s)
- Parcel number: 0680000005.02
- Zoning description: Agricultural
Construction
Type & style
- Home type: SingleFamily
- Architectural style: Ranch
- Property subtype: Single Family Residence, Residential
Materials
- Brick
- Foundation: Poured Concrete
- Roof: Shingle
Condition
- Existing Structure
- New construction: No
- Year built: 2001
Utilities & green energy
- Sewer: Septic Tank
- Water: Public
Community & HOA
Community
- Security: Smoke Detector(s)
HOA
- Has HOA: No
Location
- Region: Foster
Financial & listing details
- Tax assessed value: $233,700
- Annual tax amount: $2,604
- Date on market: 10/2/2025
- Cumulative days on market: 114 days
Estimated market value
Not available
Estimated sales range
Not available
Not available
Price history
Price history
| Date | Event | Price |
|---|---|---|
| 7/29/2025 | Pending sale | $589,900 |
Source: | ||
| 7/18/2025 | Price change | $589,900-1.5% |
Source: | ||
| 5/21/2025 | Listed for sale | $599,000+163.9% |
Source: | ||
| 6/7/2005 | Sold | $227,000 |
Source: Public Record Report a problem | ||
Public tax history
Public tax history
| Year | Property taxes | Tax assessment |
|---|---|---|
| 2023 | $2,604 -21.2% | $233,700 |
| 2022 | $3,305 +10.8% | $233,700 +13.6% |
| 2021 | $2,983 -1% | $205,800 |
Find assessor info on the county website
BuyAbility℠ payment
Est. payment
$2,872/mo
Principal & interest
$2287
Property taxes
$379
Home insurance
$206
Climate risks
Neighborhood: 41043
Nearby schools
GreatSchools rating
- 7/10Northern Elementary SchoolGrades: PK-5Distance: 6.3 mi
- 3/10Phillip Sharp Middle SchoolGrades: 6-8Distance: 7.3 mi
- 5/10Pendleton County High SchoolGrades: 9-12Distance: 9.1 mi
Schools provided by the listing agent
- Elementary: Northern Elementary
- Middle: Sharp Middle School
- High: Pendleton High
Source: NKMLS. This data may not be complete. We recommend contacting the local school district to confirm school assignments for this home.
