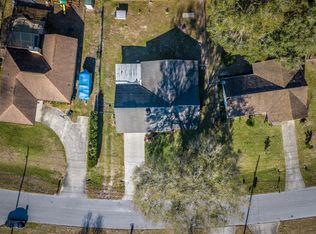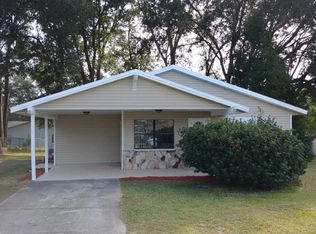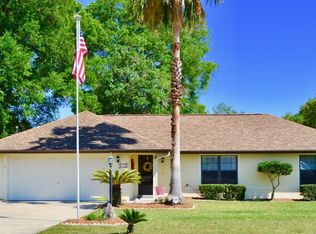HARD TO FIND BEAUTIFUL POOL HOME 3/2 SPLIT PLAN. INGROUND POOL WITH SCREEN ENCLOSURE, MARCITE, TILE AND PAVERS JUST REDONE 1 YR AGO. FRESHLY PAINTED INSIDE, NEW CARPET, NICE BONUS ROOM TO THE POOL AREA THAT IS CENTRAL HEAT AND AIR. FENCHED BACK YARD WITH FIRE PIT AND SEPERATE WOOD DECK FOR SUN BATHING. HOME IS CLOSE TO THE CROSS FLA GREEWAY. THIS IS A MUSE SEE BEFORE IT'S GONE.
This property is off market, which means it's not currently listed for sale or rent on Zillow. This may be different from what's available on other websites or public sources.


