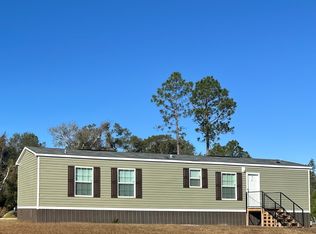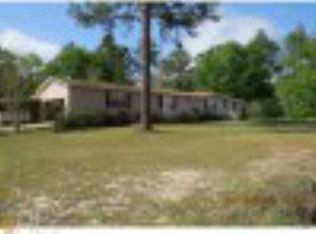Closed
$75,000
102 Ashley Ln, Mc Rae, GA 31055
3beds
3,316sqft
Single Family Residence
Built in 1890
1.3 Acres Lot
$-- Zestimate®
$23/sqft
$1,587 Estimated rent
Home value
Not available
Estimated sales range
Not available
$1,587/mo
Zestimate® history
Loading...
Owner options
Explore your selling options
What's special
Tucked away on approximately 1.3 acres, this spacious one-story home offers over 3,300 square feet of potential, ready for someone to make it their own. With three bedrooms and two bathrooms, the layout provides plenty of space to spread out and customize to your liking. Step outside to a generous patio area, perfect for relaxing or entertaining, along with multiple outbuildings, including a versatile four-car garage/shop. This property offers a rare opportunity to create your dream home in a peaceful, expansive setting. Property sold "As-is". Buyer and/or buyer's agent responsible for verifying all pertinent information deemed relevant by the prospective buyer, including but not limited to square footage, acreage, utilities, taxes, zoning, permitting, condition, school zones, HOAs, etc. Please schedule all showings through ShowingTime. Seller requires use of their contract, their title company, and a minimum of 5% earnest money.
Zillow last checked: 8 hours ago
Listing updated: September 26, 2025 at 05:07am
Listed by:
Justin Ochs 629-777-6354,
Real Look
Bought with:
Aleph E Zib, 434970
Susan Evans Realty LLC
Source: GAMLS,MLS#: 10554240
Facts & features
Interior
Bedrooms & bathrooms
- Bedrooms: 3
- Bathrooms: 2
- Full bathrooms: 2
- Main level bathrooms: 2
- Main level bedrooms: 3
Heating
- Electric, None
Cooling
- None
Appliances
- Included: None
- Laundry: Other
Features
- Master On Main Level, Other
- Flooring: Hardwood, Other
- Basement: Crawl Space,None
- Has fireplace: No
Interior area
- Total structure area: 3,316
- Total interior livable area: 3,316 sqft
- Finished area above ground: 3,316
- Finished area below ground: 0
Property
Parking
- Total spaces: 4
- Parking features: Detached, Garage, Storage
- Has garage: Yes
Features
- Levels: One
- Stories: 1
- Patio & porch: Patio
- Exterior features: Other
Lot
- Size: 1.30 Acres
- Features: Level, Private, Sloped
Details
- Additional structures: Garage(s), Outbuilding, Shed(s), Workshop
- Parcel number: 039 00 039
- Special conditions: As Is,Government Owned
Construction
Type & style
- Home type: SingleFamily
- Architectural style: Traditional
- Property subtype: Single Family Residence
Materials
- Brick
- Foundation: Pillar/Post/Pier
- Roof: Metal
Condition
- Fixer
- New construction: No
- Year built: 1890
Utilities & green energy
- Sewer: Private Sewer, Septic Tank
- Water: Private, Well
- Utilities for property: Electricity Available
Community & neighborhood
Community
- Community features: None
Location
- Region: Mc Rae
- Subdivision: Northern Telfair Co
Other
Other facts
- Listing agreement: Exclusive Right To Sell
- Listing terms: Cash,Conventional
Price history
| Date | Event | Price |
|---|---|---|
| 9/26/2025 | Sold | $75,000-9.1%$23/sqft |
Source: | ||
| 8/25/2025 | Pending sale | $82,500$25/sqft |
Source: | ||
| 8/15/2025 | Price change | $82,500-13.2%$25/sqft |
Source: | ||
| 7/23/2025 | Price change | $95,000-13.6%$29/sqft |
Source: | ||
| 6/30/2025 | Listed for sale | $110,000$33/sqft |
Source: | ||
Public tax history
| Year | Property taxes | Tax assessment |
|---|---|---|
| 2024 | $2,191 +2.7% | $74,660 +4.2% |
| 2023 | $2,133 | $71,641 |
| 2022 | $2,133 +33.8% | $71,641 +40.5% |
Find assessor info on the county website
Neighborhood: 31055
Nearby schools
GreatSchools rating
- 3/10Telfair County Elementary SchoolGrades: PK-5Distance: 1.2 mi
- 7/10Telfair County Middle SchoolGrades: 6-8Distance: 3.6 mi
- 2/10Telfair County High SchoolGrades: 9-12Distance: 3.5 mi
Schools provided by the listing agent
- Elementary: Telfair County
- Middle: Telfair County
- High: Telfair County
Source: GAMLS. This data may not be complete. We recommend contacting the local school district to confirm school assignments for this home.
Get pre-qualified for a loan
At Zillow Home Loans, we can pre-qualify you in as little as 5 minutes with no impact to your credit score.An equal housing lender. NMLS #10287.

