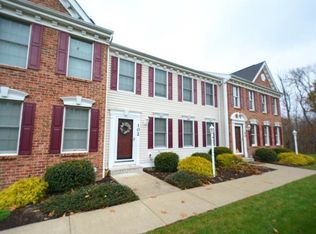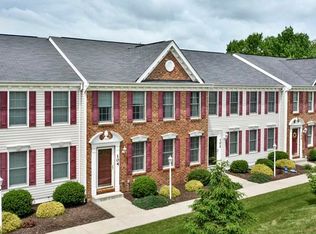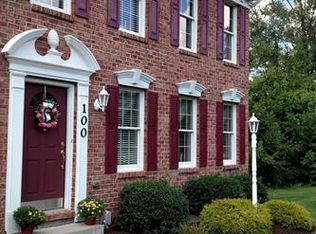Sold for $297,000
$297,000
102 Castle View Dr, Mc Kees Rocks, PA 15136
3beds
1,716sqft
Townhouse
Built in 2008
1,742.4 Square Feet Lot
$296,300 Zestimate®
$173/sqft
$1,980 Estimated rent
Home value
$296,300
$279,000 - $314,000
$1,980/mo
Zestimate® history
Loading...
Owner options
Explore your selling options
What's special
Welcome to serene comfort at the edge of the neighborhood—this 3-bedroom, 2.5-bathroom townhome is perfectly positioned on the last street in the plan, offering rare privacy and beautiful wooded views right from your back deck. Inside, enjoy a meticulously maintained layout with thoughtful upgrades like smart switches throughout and neutral finishes. The bright and spacious primary suite features a full en suite bath and walk-in closet, while two additional bedrooms provide versatile space for guests, a nursery, or a home office. The oversized two-car garage delivers exceptional storage potential. Tucked into a quiet, well-kept community, this home is part of an HOA that handles lawn care, snow removal, and exterior maintenance—so you can focus on living, not upkeep. All this in a prime location close to local parks, shopping, and commuter routes. If you're looking for easy, private, and polished townhome living—this is the one.
Zillow last checked: 8 hours ago
Listing updated: August 13, 2025 at 09:10am
Listed by:
Shanna Funwela 412-264-8300,
COLDWELL BANKER REALTY
Bought with:
Jennifer Waters
HOWARD HANNA REAL ESTATE SERVICES
Source: WPMLS,MLS#: 1707579 Originating MLS: West Penn Multi-List
Originating MLS: West Penn Multi-List
Facts & features
Interior
Bedrooms & bathrooms
- Bedrooms: 3
- Bathrooms: 3
- Full bathrooms: 2
- 1/2 bathrooms: 1
Primary bedroom
- Level: Upper
- Dimensions: 17x17
Bedroom 2
- Level: Upper
- Dimensions: 12x12
Bedroom 3
- Level: Upper
- Dimensions: 12x11
Dining room
- Level: Main
- Dimensions: 15x9
Entry foyer
- Level: Main
Kitchen
- Level: Main
- Dimensions: 17x11
Laundry
- Level: Lower
Living room
- Level: Main
- Dimensions: 19x14
Heating
- Forced Air, Gas
Cooling
- Central Air, Electric
Appliances
- Included: Some Electric Appliances, Dishwasher, Disposal, Microwave, Stove
Features
- Window Treatments
- Flooring: Vinyl, Carpet
- Windows: Window Treatments
- Basement: Unfinished,Walk-Out Access
Interior area
- Total structure area: 1,716
- Total interior livable area: 1,716 sqft
Property
Parking
- Total spaces: 2
- Parking features: Built In, Garage Door Opener
- Has attached garage: Yes
Features
- Levels: Two
- Stories: 2
- Pool features: None
Lot
- Size: 1,742 sqft
Construction
Type & style
- Home type: Townhouse
- Architectural style: Colonial,Two Story
- Property subtype: Townhouse
Materials
- Frame
- Roof: Asphalt
Condition
- Resale
- Year built: 2008
Utilities & green energy
- Sewer: Public Sewer
- Water: Public
Community & neighborhood
Community
- Community features: Public Transportation
Location
- Region: Mc Kees Rocks
- Subdivision: Castle View Estates
HOA & financial
HOA
- Has HOA: Yes
- HOA fee: $220 monthly
Price history
| Date | Event | Price |
|---|---|---|
| 8/13/2025 | Pending sale | $305,000+2.7%$178/sqft |
Source: | ||
| 8/11/2025 | Sold | $297,000-2.6%$173/sqft |
Source: | ||
| 7/8/2025 | Contingent | $305,000$178/sqft |
Source: | ||
| 6/24/2025 | Listed for sale | $305,000+76.3%$178/sqft |
Source: | ||
| 7/9/2012 | Sold | $173,000$101/sqft |
Source: | ||
Public tax history
Tax history is unavailable.
Neighborhood: 15136
Nearby schools
GreatSchools rating
- 7/10David E Williams Middle SchoolGrades: 5-8Distance: 0.3 mi
- 7/10Montour High SchoolGrades: 9-12Distance: 1.7 mi
Schools provided by the listing agent
- District: Montour
Source: WPMLS. This data may not be complete. We recommend contacting the local school district to confirm school assignments for this home.
Get pre-qualified for a loan
At Zillow Home Loans, we can pre-qualify you in as little as 5 minutes with no impact to your credit score.An equal housing lender. NMLS #10287.


