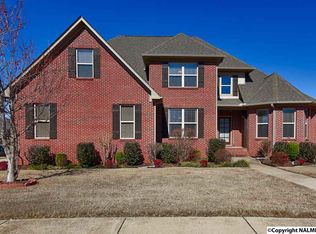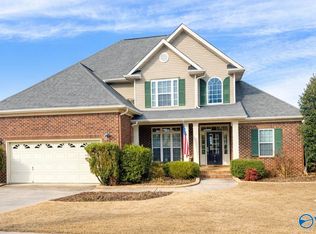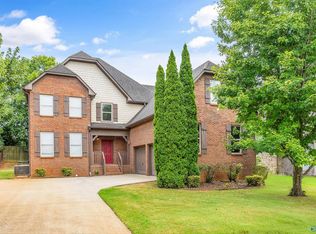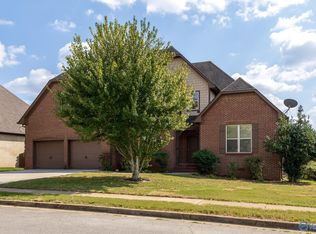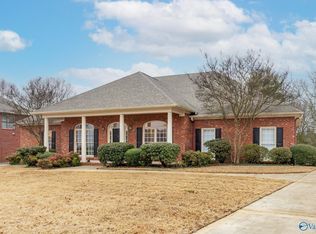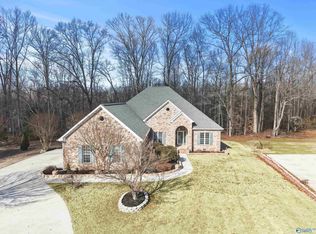Well managed one owner home built by Ken McDaniel. This 4 bedroom 2-Story home is situated on a corner lot in the heart of Madison, just 5 minutes away form many retails shops and grocery. Located in Madison's highly acclaimed school zone also with a 20 minute commute to Redstone, Research Park, or Mazda Toyota OPEN HOUSE SUNDAY JAN. 18TH 2026 COME BY AND CHECK THIS ONE OUT!
Under contract
Price cut: $16K (12/10)
$479,000
102 Kayo Rd, Madison, AL 35758
4beds
2,773sqft
Est.:
Single Family Residence
Built in 2005
-- sqft lot
$-- Zestimate®
$173/sqft
$15/mo HOA
What's special
Corner lot
- 271 days |
- 907 |
- 29 |
Likely to sell faster than
Zillow last checked: 8 hours ago
Listing updated: February 11, 2026 at 01:02pm
Listed by:
Carey Rosenblum 256-759-0246,
Rosenblum Realty, Inc.,
Emmanuel Busambwa 256-535-7029,
Rosenblum Realty, Inc.
Source: ValleyMLS,MLS#: 21889978
Facts & features
Interior
Bedrooms & bathrooms
- Bedrooms: 4
- Bathrooms: 3
- Full bathrooms: 3
Rooms
- Room types: Master Bedroom, Living Room, Bedroom 2, Dining Room, Bedroom 3, Kitchen, Bedroom 4, Breakfast, Bonus Room, Bedroom, Bathroom 1, Bathroom 2, Master Bathroom
Primary bedroom
- Features: Ceiling Fan(s), Crown Molding, Carpet, Tray Ceiling(s)
- Level: First
- Area: 208
- Dimensions: 16 x 13
Bedroom 2
- Features: Ceiling Fan(s), Carpet
- Level: Second
- Area: 144
- Dimensions: 12 x 12
Bedroom 3
- Features: Ceiling Fan(s), Carpet
- Level: Second
- Area: 121
- Dimensions: 11 x 11
Bedroom 4
- Features: Carpet
- Level: Second
- Area: 135
- Dimensions: 9 x 15
Bedroom 5
- Features: Ceiling Fan(s), Carpet
- Level: First
- Area: 132
- Dimensions: 12 x 11
Primary bathroom
- Features: Crown Molding, Double Vanity, Tile, Walk-In Closet(s)
- Level: First
- Area: 90
- Dimensions: 10 x 9
Bathroom 1
- Features: Crown Molding, Tile
- Level: First
- Area: 35
- Dimensions: 5 x 7
Bathroom 2
- Features: Tile
- Level: Second
- Area: 24
- Dimensions: 6 x 4
Dining room
- Features: Crown Molding, Wood Floor, Wainscoting
- Level: First
- Area: 140
- Dimensions: 14 x 10
Kitchen
- Features: Crown Molding, Eat-in Kitchen, Granite Counters, Wood Floor
- Level: First
- Area: 143
- Dimensions: 13 x 11
Living room
- Features: Ceiling Fan(s), Crown Molding, Carpet, Fireplace, Vaulted Ceiling(s)
- Level: First
- Area: 315
- Dimensions: 21 x 15
Bonus room
- Features: Ceiling Fan(s), Carpet
- Level: Second
- Area: 300
- Dimensions: 20 x 15
Heating
- Gas(n/a use NGas or PGas)
Cooling
- Central 2
Appliances
- Included: Range, Dishwasher, Microwave
Features
- Basement: Crawl Space
- Number of fireplaces: 1
- Fireplace features: Gas Log, One
Interior area
- Total interior livable area: 2,773 sqft
Video & virtual tour
Property
Parking
- Parking features: Garage-Three Car
Features
- Levels: Two
- Stories: 2
- Patio & porch: Deck
Lot
- Dimensions: 88 x 135 x 95 x 128
Details
- Parcel number: 1603080002001.037
Construction
Type & style
- Home type: SingleFamily
- Property subtype: Single Family Residence
Condition
- New construction: No
- Year built: 2005
Utilities & green energy
- Sewer: Public Sewer
- Water: Public
Community & HOA
Community
- Subdivision: Oakstone
HOA
- Has HOA: Yes
- HOA fee: $185 annually
- HOA name: Oakstone
Location
- Region: Madison
Financial & listing details
- Price per square foot: $173/sqft
- Tax assessed value: $476,800
- Annual tax amount: $2,970
- Date on market: 5/27/2025
Estimated market value
Not available
Estimated sales range
Not available
$2,286/mo
Price history
Price history
| Date | Event | Price |
|---|---|---|
| 2/11/2026 | Contingent | $479,000$173/sqft |
Source: | ||
| 12/10/2025 | Price change | $479,000-3.2%$173/sqft |
Source: | ||
| 8/5/2025 | Price change | $495,000-1%$179/sqft |
Source: | ||
| 5/27/2025 | Listed for sale | $500,000+1624.1%$180/sqft |
Source: | ||
| 3/15/2006 | Sold | $29,000$10/sqft |
Source: Public Record Report a problem | ||
Public tax history
Public tax history
| Year | Property taxes | Tax assessment |
|---|---|---|
| 2025 | $2,970 +7% | $47,340 +7% |
| 2024 | $2,776 +3.6% | $44,260 +3.6% |
| 2023 | $2,679 +8.2% | $42,720 +8.2% |
| 2022 | $2,475 +9.1% | $39,480 +9.1% |
| 2021 | $2,269 +5.2% | $36,200 +5.2% |
| 2020 | $2,156 +39.1% | $34,420 +12.3% |
| 2019 | $1,551 | $30,640 +6.2% |
| 2018 | $1,551 +26.6% | $28,860 +19% |
| 2017 | $1,225 | $24,260 |
| 2016 | $1,225 | $24,260 |
| 2015 | $1,225 -2.5% | $24,260 -3.3% |
| 2014 | $1,257 | $25,080 -11.6% |
| 2013 | -- | $28,380 |
| 2012 | -- | $28,380 |
| 2011 | -- | $28,380 |
Find assessor info on the county website
BuyAbility℠ payment
Est. payment
$2,450/mo
Principal & interest
$2263
Property taxes
$172
HOA Fees
$15
Climate risks
Neighborhood: 35758
Nearby schools
GreatSchools rating
- 10/10Madison Elementary SchoolGrades: PK-5Distance: 1.1 mi
- 10/10Discovery Middle SchoolGrades: 6-8Distance: 2.5 mi
- 8/10Bob Jones High SchoolGrades: 9-12Distance: 1.1 mi
Schools provided by the listing agent
- Elementary: Madison Elementary
- Middle: Discovery
- High: Bob Jones
Source: ValleyMLS. This data may not be complete. We recommend contacting the local school district to confirm school assignments for this home.
