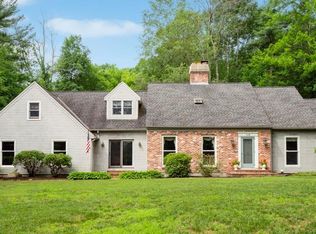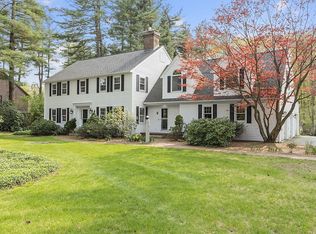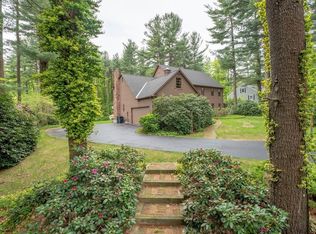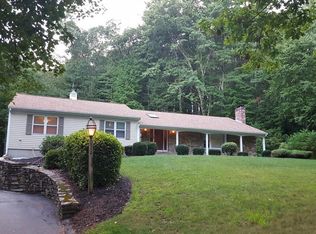Amazing Colonial with over 4100 sqft of living space. This home is a must see with over 400k in upgrades and renovations! The custom kitchen boasts Granite & stainless steel appliances that have convection and steam options for gourmet cooking. The custom cabinetry offers appliance garages, an oversized center island with granite high top table, plus a spacious pantry. The kitchen opens to a sundrenched office area as well as a fireplaced family room with custom built ins. First floor also features a fireplaced living room, a dining room, & an additional office/living area as well as first floor laundry with ample cabinets, sink and granite counters. The newly remodeled master bath is open and bright with modern updates including heated floors/towel rack, a bidet & granite tops w/double sinks. The three additional bedrooms are spacious and bright. Home has AC,central vac, irrigation & new windows. Great commuter location and truly a must see! Nothing to do but move in, welcome home!
This property is off market, which means it's not currently listed for sale or rent on Zillow. This may be different from what's available on other websites or public sources.



