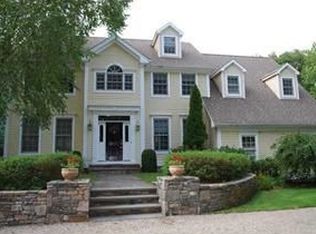Sold for $705,000 on 05/05/23
$705,000
102 Pease Road, Woodbridge, CT 06525
4beds
3,273sqft
Single Family Residence
Built in 1997
4.72 Acres Lot
$842,300 Zestimate®
$215/sqft
$4,976 Estimated rent
Home value
$842,300
$800,000 - $893,000
$4,976/mo
Zestimate® history
Loading...
Owner options
Explore your selling options
What's special
Welcome to 102 Pease Rd Woodbridge, this beautiful center hall colonial is the one you have been waiting for. Two-story foyer with lots of natural light. Large living room/dining room combo. Home office perfect for the working professional. Large eat in kitchen with all newer appliances, tiled back splash, center island, granite counters, & pantry. Main level laundry room with sink. Huge family room with fireplace and double doors to an upper-level deck overlooking the large back yard. All 4 bedrooms on the 2nd floor are generously sized, w/ tons of closets space. The primary suite features a huge walk-in closet & dressing area that flows into a primary bathroom w/ cathedral ceiling, whirlpool tub, shower & double-sink vanity. 2nd floor bathroom has a vaulted, skylight ceiling & double sink vanity as well. Finished lower-level features large family room and full bath. Hardwood throughout the main level and 2nd floor bedrooms. Central Air. Exterior features patio, newer roof, gutter guards, & 2 car garage. Highest and best due by Monday 3/13 at 5PM
Zillow last checked: 8 hours ago
Listing updated: May 08, 2023 at 08:42am
Listed by:
Marissa Papa 203-331-7043,
Preston Gray Real Estate 475-269-5100
Bought with:
Matthew Tutolo, RES.0820874
RE/MAX RISE
Co-Buyer Agent: Alex Rodrigues
RE/MAX RISE
Source: Smart MLS,MLS#: 170554690
Facts & features
Interior
Bedrooms & bathrooms
- Bedrooms: 4
- Bathrooms: 4
- Full bathrooms: 3
- 1/2 bathrooms: 1
Primary bedroom
- Features: Hardwood Floor, Walk-In Closet(s)
- Level: Upper
- Area: 221 Square Feet
- Dimensions: 17 x 13
Bedroom
- Features: Hardwood Floor
- Level: Upper
- Area: 149.5 Square Feet
- Dimensions: 13 x 11.5
Bedroom
- Features: Hardwood Floor, Walk-In Closet(s)
- Level: Upper
- Area: 143 Square Feet
- Dimensions: 13 x 11
Bedroom
- Features: Hardwood Floor, Walk-In Closet(s)
- Level: Upper
- Area: 182 Square Feet
- Dimensions: 14 x 13
Primary bathroom
- Features: Double-Sink, Tile Floor, Whirlpool Tub
- Level: Upper
- Area: 162 Square Feet
- Dimensions: 13.5 x 12
Bathroom
- Features: Tile Floor
- Level: Main
- Area: 42 Square Feet
- Dimensions: 7 x 6
Bathroom
- Features: Stall Shower, Tile Floor
- Level: Lower
- Area: 51 Square Feet
- Dimensions: 8.5 x 6
Bathroom
- Features: Double-Sink, Tile Floor
- Level: Upper
- Area: 56 Square Feet
- Dimensions: 8 x 7
Dining room
- Features: Hardwood Floor
- Level: Main
- Area: 201.5 Square Feet
- Dimensions: 15.5 x 13
Great room
- Features: Fireplace, Hardwood Floor
- Level: Main
- Area: 553.5 Square Feet
- Dimensions: 27 x 20.5
Kitchen
- Features: Hardwood Floor, Kitchen Island, Pantry
- Level: Main
- Area: 297.25 Square Feet
- Dimensions: 20.5 x 14.5
Living room
- Features: Hardwood Floor
- Level: Main
- Area: 201.5 Square Feet
- Dimensions: 15.5 x 13
Office
- Features: French Doors, Hardwood Floor
- Level: Main
- Area: 156 Square Feet
- Dimensions: 12 x 13
Rec play room
- Features: Tile Floor
- Level: Lower
- Area: 603 Square Feet
- Dimensions: 33.5 x 18
Heating
- Forced Air, Zoned, Oil
Cooling
- Central Air, Zoned
Appliances
- Included: Cooktop, Oven, Refrigerator, Dishwasher, Washer, Dryer, Electric Water Heater
- Laundry: Main Level
Features
- Entrance Foyer
- Basement: Full,Finished,Garage Access
- Attic: Pull Down Stairs
- Number of fireplaces: 1
Interior area
- Total structure area: 3,273
- Total interior livable area: 3,273 sqft
- Finished area above ground: 3,273
Property
Parking
- Total spaces: 2
- Parking features: Attached, Paved, Asphalt
- Attached garage spaces: 2
- Has uncovered spaces: Yes
Features
- Patio & porch: Deck, Patio
Lot
- Size: 4.72 Acres
- Features: Open Lot, Level
Details
- Additional structures: Shed(s)
- Parcel number: 1451195
- Zoning: A
Construction
Type & style
- Home type: SingleFamily
- Architectural style: Colonial
- Property subtype: Single Family Residence
Materials
- Clapboard, Vinyl Siding
- Foundation: Concrete Perimeter
- Roof: Asphalt
Condition
- New construction: No
- Year built: 1997
Utilities & green energy
- Sewer: Septic Tank
- Water: Well
Community & neighborhood
Community
- Community features: Golf, Library, Medical Facilities, Park, Private Rec Facilities, Tennis Court(s)
Location
- Region: Woodbridge
Price history
| Date | Event | Price |
|---|---|---|
| 5/5/2023 | Sold | $705,000+2.9%$215/sqft |
Source: | ||
| 4/18/2023 | Contingent | $685,000$209/sqft |
Source: | ||
| 3/28/2023 | Listed for sale | $685,000$209/sqft |
Source: | ||
| 3/16/2023 | Contingent | $685,000$209/sqft |
Source: | ||
| 3/9/2023 | Listed for sale | $685,000+41.2%$209/sqft |
Source: | ||
Public tax history
| Year | Property taxes | Tax assessment |
|---|---|---|
| 2025 | $16,838 +10.8% | $516,180 +57.8% |
| 2024 | $15,191 +3% | $327,180 |
| 2023 | $14,749 +3% | $327,180 |
Find assessor info on the county website
Neighborhood: 06525
Nearby schools
GreatSchools rating
- 9/10Beecher Road SchoolGrades: PK-6Distance: 0.8 mi
- 9/10Amity Middle School: BethanyGrades: 7-8Distance: 5.1 mi
- 9/10Amity Regional High SchoolGrades: 9-12Distance: 1 mi
Schools provided by the listing agent
- Elementary: Beecher Road
- High: Amity Regional
Source: Smart MLS. This data may not be complete. We recommend contacting the local school district to confirm school assignments for this home.

Get pre-qualified for a loan
At Zillow Home Loans, we can pre-qualify you in as little as 5 minutes with no impact to your credit score.An equal housing lender. NMLS #10287.
Sell for more on Zillow
Get a free Zillow Showcase℠ listing and you could sell for .
$842,300
2% more+ $16,846
With Zillow Showcase(estimated)
$859,146