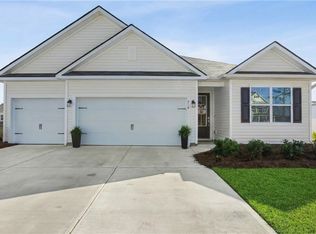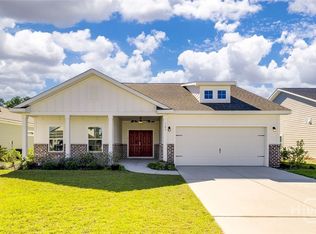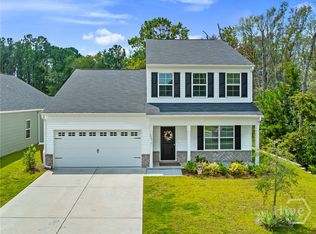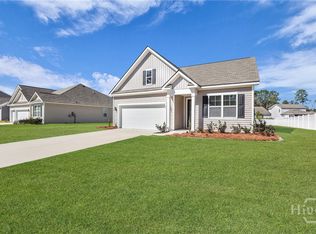Its Cooler in Pooler! Welcome to easy, stylish living at 102 Rosamund Road in Davenport at Savannah Quarters. This single level home offers 4 bedrooms and 3 full baths with a layout designed for comfort and flow. Luxury plank flooring runs through every room for a clean and cohesive feel. The open living area connects to a dedicated dining space and a beautifully equipped kitchen with quartz counters, true double wall ovens, and a separate cooktop. The owner’s suite includes a spacious walk in closet and a tiled 5 foot shower. Tray ceilings and crown molding elevate the main living spaces and add a polished touch. Enjoy a covered back porch plus an extended patio that is perfect for relaxing or hosting. The fully irrigated yard and thoughtful landscaping make upkeep simple. All of this sits minutes from Pooler shopping, dining, and the highly anticipated Mosaic Towne Center and Costco.
Under contract
$389,900
102 Rosamund Road, Pooler, GA 31322
4beds
2,135sqft
Est.:
Single Family Residence
Built in 2018
7,884.36 Square Feet Lot
$383,400 Zestimate®
$183/sqft
$50/mo HOA
What's special
- 93 days |
- 1,108 |
- 50 |
Likely to sell faster than
Zillow last checked: 8 hours ago
Listing updated: February 16, 2026 at 10:11am
Listed by:
Trisha M. Cook 912-737-2935,
Compass Georgia, LLC,
Courteney Boles 912-220-3463,
Compass Georgia, LLC
Source: Hive MLS,MLS#: SA343709 Originating MLS: Savannah Multi-List Corporation
Originating MLS: Savannah Multi-List Corporation
Facts & features
Interior
Bedrooms & bathrooms
- Bedrooms: 4
- Bathrooms: 3
- Full bathrooms: 3
Heating
- Central, Electric
Cooling
- Central Air, Electric
Appliances
- Included: Some Electric Appliances, Dryer, Dishwasher, Electric Water Heater, Microwave, Oven, Range, Washer
- Laundry: Laundry Room, Washer Hookup, Dryer Hookup
Features
- Breakfast Area, Tray Ceiling(s), Double Vanity, Gourmet Kitchen, High Ceilings, Kitchen Island, Primary Suite, Pull Down Attic Stairs, Separate Shower, Programmable Thermostat
- Windows: Double Pane Windows
- Attic: Pull Down Stairs
- Furnished: Yes
Interior area
- Total interior livable area: 2,135 sqft
Property
Parking
- Total spaces: 2
- Parking features: Attached, Garage Door Opener
- Garage spaces: 2
Features
- Patio & porch: Covered, Patio
- Fencing: Decorative,Metal
Lot
- Size: 7,884.36 Square Feet
Details
- Parcel number: 51009M01112
- Special conditions: Standard
Construction
Type & style
- Home type: SingleFamily
- Architectural style: Traditional
- Property subtype: Single Family Residence
Materials
- Concrete
- Roof: Asphalt
Condition
- Year built: 2018
Utilities & green energy
- Sewer: Public Sewer
- Water: Public
- Utilities for property: Underground Utilities
Green energy
- Green verification: ENERGY STAR Certified Homes, LEED For Homes
- Energy efficient items: Windows
Community & HOA
Community
- Features: Playground, Park, Shopping, Street Lights, Sidewalks, Trails/Paths
- Security: Security Service
HOA
- Has HOA: Yes
- HOA fee: $600 annually
- HOA name: Davenport Property Owners Association
Location
- Region: Pooler
Financial & listing details
- Price per square foot: $183/sqft
- Tax assessed value: $410,500
- Annual tax amount: $5,584
- Date on market: 11/24/2025
- Cumulative days on market: 260 days
- Listing agreement: Exclusive Right To Sell
- Listing terms: Cash,Conventional,FHA,VA Loan
- Ownership type: Homeowner/Owner
Estimated market value
$383,400
$364,000 - $403,000
$2,644/mo
Price history
Price history
| Date | Event | Price |
|---|---|---|
| 2/16/2026 | Contingent | $389,900$183/sqft |
Source: | ||
| 11/25/2025 | Price change | $389,900-1%$183/sqft |
Source: | ||
| 10/30/2025 | Price change | $394,000-1.3%$185/sqft |
Source: | ||
| 10/4/2025 | Price change | $399,000-3.8%$187/sqft |
Source: | ||
| 9/4/2025 | Price change | $414,900-1.2%$194/sqft |
Source: | ||
| 6/27/2025 | Listed for sale | $419,900-8.7%$197/sqft |
Source: | ||
| 4/29/2025 | Listing removed | $459,900$215/sqft |
Source: | ||
| 3/29/2025 | Listed for sale | $459,900+29.6%$215/sqft |
Source: | ||
| 8/30/2021 | Sold | $354,990$166/sqft |
Source: | ||
| 7/24/2021 | Listed for sale | $354,990+27%$166/sqft |
Source: | ||
| 2/25/2019 | Sold | $279,431$131/sqft |
Source: | ||
Public tax history
Public tax history
| Year | Property taxes | Tax assessment |
|---|---|---|
| 2025 | $5,262 +1.7% | $164,200 +0.8% |
| 2024 | $5,175 +8.6% | $162,840 +9.1% |
| 2023 | $4,766 +14.7% | $149,280 +16.4% |
| 2022 | $4,155 +71% | $128,200 +14.5% |
| 2021 | $2,429 +1.5% | $111,960 +3.6% |
| 2020 | $2,394 -7.1% | $108,120 +43.3% |
| 2019 | $2,578 | $75,440 +277.2% |
| 2018 | $2,578 | $20,000 |
Find assessor info on the county website
BuyAbility℠ payment
Est. payment
$2,151/mo
Principal & interest
$1828
Property taxes
$273
HOA Fees
$50
Climate risks
Neighborhood: 31322
Nearby schools
GreatSchools rating
- 3/10West Chatham Elementary SchoolGrades: PK-5Distance: 1.5 mi
- 4/10West Chatham Middle SchoolGrades: 6-8Distance: 1.4 mi
- 5/10New Hampstead High SchoolGrades: 9-12Distance: 3.5 mi
Schools provided by the listing agent
- Elementary: West Chatham
- Middle: West Chatham
- High: New Hampstead
Source: Hive MLS. This data may not be complete. We recommend contacting the local school district to confirm school assignments for this home.




