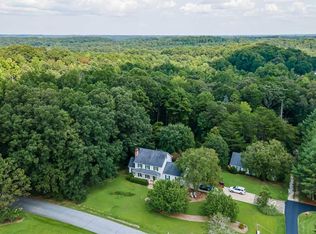6BR/4 BA home with farm house appeal on large wooded lot. MIL suite with separate entrance. 1st floor has 9' ceilings and crown molding; large kitchen, LR with gas logs, formal DR with bay window, study, full bath, and a mud-hall entryway with a MIL suite (BR, BA and den). 2nd floor has MBR (fireplace, walk-in closet plus 2 more closets, and BA) and 2 more large BRs, full bath with an antique claw-foot tub, huge laundry room (has room for exercise equipment). 3rd floor has 2 large rooms which can be BRs or offices, and walk-in attic spaces. Off the kitchen is a large, lovely deck opening to a private, wooded back yard. Property includes a 16x12 wired storage shed with a lean-to, two metal carports (26x21'6" and 12'4" high, 21x17 9'4" high) and a level field for play. Parking for 4-6 vehicles. For serious buyers with pre-approved financing, a recent professional appraisal is available. Great location!!! < 5 miles from I-85, access to 3 great areas: downtown Greenville 11mi, Anderson 15 mi, Easley 5 mi. Excellent And. District 1 schools. Price based on recent professional appraisal.
This property is off market, which means it's not currently listed for sale or rent on Zillow. This may be different from what's available on other websites or public sources.
