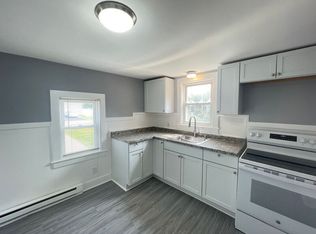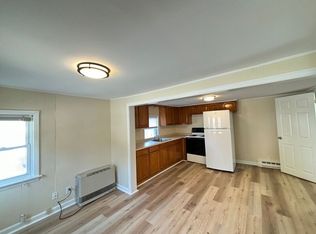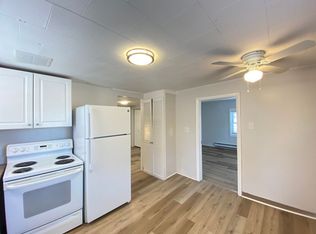Closed
Listed by:
Carrie Alex,
Alex & Associates Realty 603-403-1606
Bought with: KW Coastal and Lakes & Mountains Realty
$399,900
102 Washington Street, Rochester, NH 03867
2beds
1,356sqft
Single Family Residence
Built in 1906
0.26 Acres Lot
$409,100 Zestimate®
$295/sqft
$2,390 Estimated rent
Home value
$409,100
$389,000 - $430,000
$2,390/mo
Zestimate® history
Loading...
Owner options
Explore your selling options
What's special
Welcome to this adorable and beautifully updated 1906 New England-style home that perfectly blends timeless character with modern comfort. Situated on a spacious .26-acre lot, this property offers rare privacy with a fully fenced-in yard featuring a vinyl privacy fence—perfect for relaxing, entertaining, or letting pets roam freely. Inside, you’ll find 2 generously sized bedrooms, 2.5 bathrooms, and a thoughtfully renovated interior that retains its historic charm while boasting today’s comforts. The renovated kitchen features modern finishes and stainless appliances, ideal for both everyday living and entertaining. All windows and the roof have been updated, ensuring energy efficiency and peace of mind. Additional highlights include an oversized attached two-car garage with plenty of room for storage or a workshop space. Behind the garage you'll find the covered patio space. This home is move-in ready and waiting for its next chapter. Don’t miss the opportunity to own a piece of New England history with all the modern upgrades you’ve been looking for! Close to the highway for commuting, shopping and dining! Delayed showings begin at the open house on Sat 8/16 from 10:00-12:00
Zillow last checked: 8 hours ago
Listing updated: September 26, 2025 at 06:10pm
Listed by:
Carrie Alex,
Alex & Associates Realty 603-403-1606
Bought with:
Terry Lajoie
KW Coastal and Lakes & Mountains Realty
Source: PrimeMLS,MLS#: 5056160
Facts & features
Interior
Bedrooms & bathrooms
- Bedrooms: 2
- Bathrooms: 3
- Full bathrooms: 1
- 3/4 bathrooms: 1
- 1/2 bathrooms: 1
Heating
- Oil, Baseboard, Hot Water, Wood Stove
Cooling
- None
Appliances
- Included: Dishwasher, Microwave, Electric Range, Refrigerator, Washer
Features
- Flooring: Laminate
- Basement: Concrete,Concrete Floor,Full,Partially Finished,Interior Stairs,Interior Entry
- Fireplace features: Wood Stove Hook-up
Interior area
- Total structure area: 2,064
- Total interior livable area: 1,356 sqft
- Finished area above ground: 1,164
- Finished area below ground: 192
Property
Parking
- Total spaces: 2
- Parking features: Paved, Auto Open, Direct Entry, Attached
- Garage spaces: 2
Features
- Levels: Two
- Stories: 2
- Patio & porch: Covered Porch
- Fencing: Full
- Frontage length: Road frontage: 211
Lot
- Size: 0.26 Acres
- Features: City Lot, Corner Lot, Curbing, Landscaped, Level, Near Shopping, Near Public Transit, Near School(s)
Details
- Parcel number: RCHEM0123B0026L0000
- Zoning description: NMU
Construction
Type & style
- Home type: SingleFamily
- Architectural style: New Englander
- Property subtype: Single Family Residence
Materials
- Wood Frame
- Foundation: Brick, Concrete, Fieldstone
- Roof: Asphalt Shingle
Condition
- New construction: No
- Year built: 1906
Utilities & green energy
- Electric: 100 Amp Service, Circuit Breakers
- Sewer: Public Sewer
- Utilities for property: Cable Available
Community & neighborhood
Location
- Region: Rochester
Other
Other facts
- Road surface type: Paved
Price history
| Date | Event | Price |
|---|---|---|
| 9/26/2025 | Sold | $399,900-2.4%$295/sqft |
Source: | ||
| 8/24/2025 | Contingent | $409,900$302/sqft |
Source: | ||
| 8/12/2025 | Listed for sale | $409,900+43.8%$302/sqft |
Source: | ||
| 10/7/2021 | Sold | $285,000+3.6%$210/sqft |
Source: | ||
| 9/22/2021 | Contingent | $275,000$203/sqft |
Source: | ||
Public tax history
| Year | Property taxes | Tax assessment |
|---|---|---|
| 2024 | $6,002 +7.7% | $404,200 +86.7% |
| 2023 | $5,573 +1.8% | $216,500 |
| 2022 | $5,473 +2.5% | $216,500 |
Find assessor info on the county website
Neighborhood: 03867
Nearby schools
GreatSchools rating
- 3/10Mcclelland SchoolGrades: K-5Distance: 0.3 mi
- 3/10Rochester Middle SchoolGrades: 6-8Distance: 0.4 mi
- 5/10Spaulding High SchoolGrades: 9-12Distance: 1.1 mi
Schools provided by the listing agent
- Elementary: Rochester School
- Middle: Rochester Middle School
- High: Spaulding High School
- District: Rochester
Source: PrimeMLS. This data may not be complete. We recommend contacting the local school district to confirm school assignments for this home.
Get pre-qualified for a loan
At Zillow Home Loans, we can pre-qualify you in as little as 5 minutes with no impact to your credit score.An equal housing lender. NMLS #10287.


