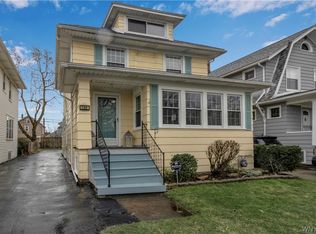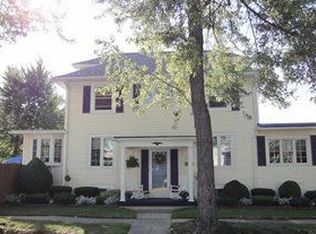Closed
$270,000
102 Westgate Rd, Buffalo, NY 14217
3beds
1,666sqft
Single Family Residence
Built in 1926
4,199.18 Square Feet Lot
$271,900 Zestimate®
$162/sqft
$1,996 Estimated rent
Home value
$271,900
$256,000 - $288,000
$1,996/mo
Zestimate® history
Loading...
Owner options
Explore your selling options
What's special
Welcome to 102 Westgate Rd! Located in the heart of Kenmore, this beautifully updated home has so much to offer! Step inside to an inviting open-concept living room featuring hardwood floors, natural woodwork throughout, with charming original leaded glass windows. The entire interior has been freshly painted, creating a bright and welcoming atmosphere. The remodeled, stylish kitchen includes a cozy morning room, new flooring, new countertops, a modern backsplash, updated sink, and new stainless steel appliances. The formal dining room has been completely renovated and is flooded with natural light—perfect for entertaining.
Upstairs, you’ll find three spacious bedrooms, an updated full bathroom, and a lovely porch to relax! Enjoy new light fixtures, and mostly updated windows. Full attic and full basement, offering plenty of storage, along with a sump pump and battery backup for peace of mind. Gloss block windows and a new washer and dryer included! Additional features include a roof approximately 11 years old, a fresh landscape, fully fenced yard with a new fence and gate, a spacious newer shed, and a concrete patio with vinyl steps that lead to the back door and morning room. Showings start immediately.
Zillow last checked: 8 hours ago
Listing updated: August 21, 2025 at 09:31am
Listed by:
Asya Lombardo 716-440-6620,
HUNT Real Estate Corporation,
Joseph M Farrauto 716-465-2063,
HUNT Real Estate Corporation
Bought with:
Nathan Accurso, 10401380467
Realty ONE Group Empower
Source: NYSAMLSs,MLS#: B1611793 Originating MLS: Buffalo
Originating MLS: Buffalo
Facts & features
Interior
Bedrooms & bathrooms
- Bedrooms: 3
- Bathrooms: 1
- Full bathrooms: 1
Bedroom 1
- Level: Second
Bedroom 1
- Level: Second
Bedroom 2
- Level: Second
Bedroom 2
- Level: Second
Bedroom 3
- Level: Second
Bedroom 3
- Level: Second
Basement
- Level: Basement
Basement
- Level: Basement
Dining room
- Level: First
Dining room
- Level: First
Kitchen
- Level: First
Kitchen
- Level: First
Living room
- Level: First
Living room
- Level: First
Heating
- Gas, Forced Air
Appliances
- Included: Dryer, Dishwasher, Exhaust Fan, Gas Oven, Gas Range, Gas Water Heater, Microwave, Refrigerator, Range Hood, Washer
- Laundry: In Basement
Features
- Breakfast Area, Ceiling Fan(s), Separate/Formal Dining Room, Entrance Foyer, Eat-in Kitchen, Separate/Formal Living Room, Granite Counters, Natural Woodwork
- Flooring: Hardwood, Laminate, Varies
- Windows: Leaded Glass
- Basement: Full,Sump Pump
- Number of fireplaces: 1
Interior area
- Total structure area: 1,666
- Total interior livable area: 1,666 sqft
Property
Parking
- Parking features: No Garage
Features
- Levels: Two
- Stories: 2
- Patio & porch: Balcony, Open, Porch
- Exterior features: Blacktop Driveway, Balcony, Fully Fenced
- Fencing: Full
Lot
- Size: 4,199 sqft
- Dimensions: 35 x 120
- Features: Near Public Transit, Rectangular, Rectangular Lot, Residential Lot
Details
- Additional structures: Shed(s), Storage
- Parcel number: 1464010667800006018000
- Special conditions: Standard
Construction
Type & style
- Home type: SingleFamily
- Architectural style: Colonial,Two Story
- Property subtype: Single Family Residence
Materials
- Vinyl Siding, Copper Plumbing, PEX Plumbing
- Foundation: Block
- Roof: Asphalt
Condition
- Resale
- Year built: 1926
Utilities & green energy
- Electric: Fuses
- Sewer: Connected
- Water: Connected, Not Connected, Public
- Utilities for property: High Speed Internet Available, Sewer Available, Sewer Connected, Water Available, Water Connected
Community & neighborhood
Location
- Region: Buffalo
- Subdivision: Holland Land Company's Su
Other
Other facts
- Listing terms: Cash,Conventional,FHA,VA Loan
Price history
| Date | Event | Price |
|---|---|---|
| 8/20/2025 | Sold | $270,000+0%$162/sqft |
Source: | ||
| 6/19/2025 | Pending sale | $269,900$162/sqft |
Source: | ||
| 6/17/2025 | Contingent | $269,900$162/sqft |
Source: | ||
| 6/5/2025 | Listed for sale | $269,900+20%$162/sqft |
Source: | ||
| 10/24/2023 | Sold | $225,000$135/sqft |
Source: | ||
Public tax history
| Year | Property taxes | Tax assessment |
|---|---|---|
| 2024 | -- | $44,500 |
| 2023 | -- | $44,500 |
| 2022 | -- | $44,500 +1.1% |
Find assessor info on the county website
Neighborhood: Kenmore
Nearby schools
GreatSchools rating
- 6/10Charles A Lindbergh Elementary SchoolGrades: K-4Distance: 1.1 mi
- 5/10Kenmore West Senior High SchoolGrades: 8-12Distance: 0.8 mi
- 6/10Herbert Hoover Middle SchoolGrades: 5-7Distance: 1.4 mi
Schools provided by the listing agent
- District: Kenmore-Tonawanda Union Free District
Source: NYSAMLSs. This data may not be complete. We recommend contacting the local school district to confirm school assignments for this home.


