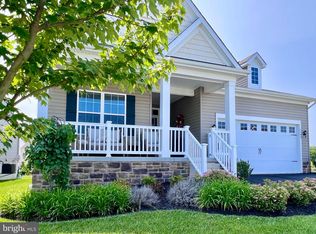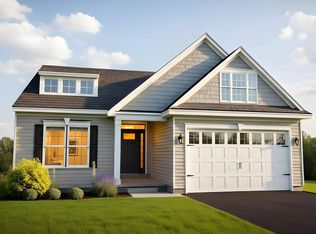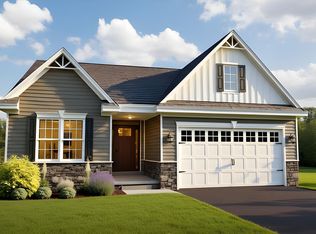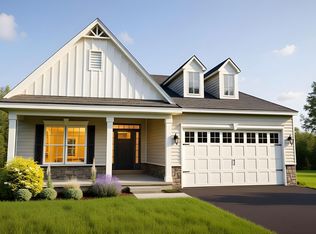NEARLY COMPLETE! Welcome to your new home in the sought-after 55+ community of the Preserve at Robinson Farms! This Quick Delivery home is packed with over $68,000 worth of upgrades and enhancements, tailored just for you. As you approach, you'll be greeted by a charming front porch that invites you into the Lakeland II floor plan. The foyer sets an elegant tone with dual tray ceilings, leading you into a home where luxury plank flooring flows through the main traffic areas and into the family room. The 3rd bedroom has been transformed into a spacious study, complete with double glass French doors, offering a perfect workspace or quiet retreat. The heart of the home is the upgraded kitchen, featuring stunning quartz countertops, a pantry, subway tile backsplash and top-of-the-line stainless steel appliances, including a gas range, built-in microwave, and dishwasher. You'll appreciate the abundant cabinet space with pull-out trays, dual trash bins, and a large kitchen island that offers plenty of workspace. The adjoining café area provides extra dining space, while the open-concept kitchen and family room are perfect for gatherings. The family room is further extended with a spacious sunroom beyond. The owner's suite is a true haven, featuring a tray ceiling and an ensuite bathroom designed for relaxation, with dual sinks, a tiled, upgraded shower with a bench seat, handheld spray, and a convenient sidebar. The expansive basement offers endless possibilities, with a three-piece rough-in for a future bathroom, making it easy to finish and transform into a man cave, exercise room, or craft space. There's also plenty of unfinished space for additional storage. As a resident, you'll enjoy lawn service and access to the community clubhouse. With over 40 years of experience, the builder's reputation for excellence speaks for itself. (NOTE: This home is currently under construction, and photos may depict a similar or decorated model home.) Make 1020 Robinson Road your new address and experience the best of 55+ living!
New construction
Price increase: $10K (12/22)
$514,900
1020 Robinson Rd, Townsend, DE 19734
3beds
--sqft
Est.:
Single Family Residence
Built in 2025
6,969 Square Feet Lot
$-- Zestimate®
$--/sqft
$100/mo HOA
What's special
Spacious studyExpansive basementTop-of-the-line stainless steel appliancesEnsuite bathroomSpacious sunroomAbundant cabinet spaceTiled upgraded shower
- 405 days |
- 122 |
- 6 |
Zillow last checked: 8 hours ago
Listing updated: January 05, 2026 at 03:25am
Listed by:
Mr. Mark Handler 302-592-6203,
Mark L Handler Real Estate 3029999200
Source: Bright MLS,MLS#: DENC2073180
Tour with a local agent
Facts & features
Interior
Bedrooms & bathrooms
- Bedrooms: 3
- Bathrooms: 2
- Full bathrooms: 2
- Main level bathrooms: 2
- Main level bedrooms: 3
Rooms
- Room types: Primary Bedroom, Bedroom 2, Kitchen, Family Room, Basement, Bedroom 1, Sun/Florida Room, Laundry, Other, Attic
Primary bedroom
- Features: Walk-In Closet(s), Bathroom - Tub Shower, Attached Bathroom, Flooring - Carpet, Cathedral/Vaulted Ceiling
- Level: Main
- Area: 208 Square Feet
- Dimensions: 16 X 13
Bedroom 1
- Features: Flooring - Carpet
- Level: Main
- Area: 132 Square Feet
- Dimensions: 11 X 12
Bedroom 2
- Features: Flooring - Carpet
- Level: Main
- Area: 168 Square Feet
- Dimensions: 12 x 14
Other
- Features: Attic - Access Panel, Attic - Non-Use
- Level: Unspecified
Basement
- Level: Lower
- Area: 532 Square Feet
- Dimensions: 19 x 28
Family room
- Features: Flooring - Laminate Plank
- Level: Main
- Area: 390 Square Feet
- Dimensions: 18 X 15
Kitchen
- Features: Kitchen Island, Pantry, Breakfast Room, Countertop(s) - Quartz, Kitchen - Gas Cooking, Lighting - Pendants, Flooring - Laminate Plank
- Level: Main
- Area: 168 Square Feet
- Dimensions: 14 X 13
Laundry
- Features: Flooring - Laminate Plank
- Level: Main
- Area: 36 Square Feet
- Dimensions: 6 X 6
Other
- Description: CAFE
- Features: Flooring - Laminate Plank
- Level: Main
- Area: 176 Square Feet
- Dimensions: 11 X 16
Other
- Features: Flooring - Laminate Plank
- Level: Main
- Area: 150 Square Feet
- Dimensions: 15 x 10
Heating
- Programmable Thermostat, Forced Air, Natural Gas
Cooling
- Central Air, Programmable Thermostat, Electric
Appliances
- Included: Dishwasher, Disposal, Microwave, Oven/Range - Gas, Stainless Steel Appliance(s), Water Heater, Gas Water Heater
- Laundry: Main Level, Laundry Room
Features
- Primary Bath(s), Kitchen Island, Bathroom - Stall Shower, Dining Area, Family Room Off Kitchen, Entry Level Bedroom, Pantry, Walk-In Closet(s), Upgraded Countertops, Combination Kitchen/Dining, Crown Molding, Studio, Open Floorplan, 9'+ Ceilings, Dry Wall
- Flooring: Luxury Vinyl, Carpet, Laminate
- Doors: French Doors
- Windows: Energy Efficient, Double Pane Windows, Screens, Low Emissivity Windows
- Basement: Full,Drainage System,Rough Bath Plumb,Sump Pump
- Has fireplace: No
Interior area
- Total structure area: 0
- Finished area above ground: 0
- Finished area below ground: 0
Property
Parking
- Total spaces: 4
- Parking features: Inside Entrance, Garage Door Opener, Driveway, Attached, Other
- Attached garage spaces: 2
- Uncovered spaces: 2
- Details: Garage Sqft: 423
Accessibility
- Accessibility features: Accessible Electrical and Environmental Controls
Features
- Levels: One
- Stories: 1
- Exterior features: Sidewalks, Street Lights
- Pool features: None
Lot
- Size: 6,969 Square Feet
- Features: Level, Front Yard, Rear Yard, SideYard(s), Backs - Open Common Area
Details
- Additional structures: Above Grade, Below Grade
- Parcel number: 14012.22031
- Zoning: S
- Special conditions: Standard,Third Party Approval
Construction
Type & style
- Home type: SingleFamily
- Architectural style: Ranch/Rambler
- Property subtype: Single Family Residence
Materials
- Vinyl Siding, CPVC/PVC
- Foundation: Concrete Perimeter
- Roof: Pitched,Architectural Shingle
Condition
- New construction: Yes
- Year built: 2025
Details
- Builder model: LAKELAND II C
- Builder name: HANDLER DEVELOPMENT
Utilities & green energy
- Electric: Underground, 200+ Amp Service, Circuit Breakers
- Sewer: Public Sewer
- Water: Public
- Utilities for property: Cable Available, Phone Available, Underground Utilities
Community & HOA
Community
- Security: Carbon Monoxide Detector(s), Smoke Detector(s)
- Senior community: Yes
- Subdivision: Preser Robinson Farm
HOA
- Has HOA: Yes
- Amenities included: Clubhouse
- Services included: Common Area Maintenance, Health Club, Management, Maintenance Grounds
- HOA fee: $100 monthly
Location
- Region: Townsend
Financial & listing details
- Tax assessed value: $86,300
- Annual tax amount: $727
- Date on market: 12/12/2024
- Listing agreement: Exclusive Agency
- Listing terms: Conventional,Cash,FHA,USDA Loan,VA Loan
- Ownership: Fee Simple
- Road surface type: Black Top
Estimated market value
Not available
Estimated sales range
Not available
$2,736/mo
Price history
Price history
| Date | Event | Price |
|---|---|---|
| 12/22/2025 | Price change | $514,900+2% |
Source: | ||
| 12/22/2025 | Pending sale | $504,900 |
Source: | ||
| 10/28/2025 | Price change | $504,900-1.9% |
Source: | ||
| 10/8/2025 | Price change | $514,900-1% |
Source: | ||
| 9/5/2025 | Price change | $519,900-1.9% |
Source: | ||
Public tax history
Public tax history
| Year | Property taxes | Tax assessment |
|---|---|---|
| 2025 | -- | $86,300 +2365.7% |
| 2024 | $146 +17.7% | $3,500 |
| 2023 | $124 -0.7% | $3,500 |
Find assessor info on the county website
BuyAbility℠ payment
Est. payment
$2,569/mo
Principal & interest
$1997
Property taxes
$292
Other costs
$280
Climate risks
Neighborhood: 19734
Nearby schools
GreatSchools rating
- NASpring Meadow Early Childhood CenterGrades: KDistance: 1.1 mi
- 6/10Cantwell Bridge Middle SchoolGrades: 6-8Distance: 1.3 mi
- 10/10Odessa High SchoolGrades: 9-11Distance: 1.2 mi
Schools provided by the listing agent
- District: Appoquinimink
Source: Bright MLS. This data may not be complete. We recommend contacting the local school district to confirm school assignments for this home.
- Loading
- Loading




