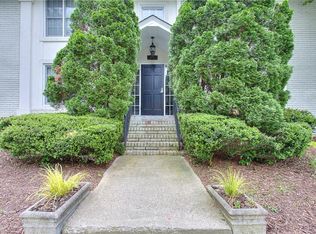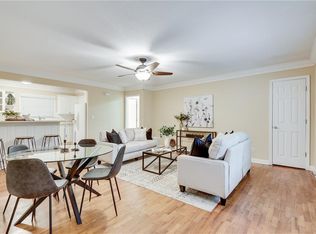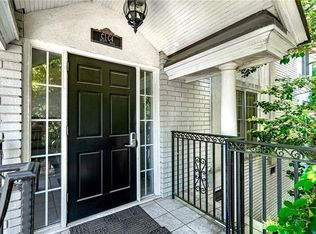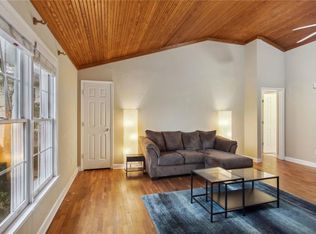Closed
$272,000
1020 Scott Blvd APT H1, Decatur, GA 30030
2beds
1,102sqft
Condominium, Residential
Built in 1960
-- sqft lot
$265,400 Zestimate®
$247/sqft
$1,919 Estimated rent
Home value
$265,400
$249,000 - $281,000
$1,919/mo
Zestimate® history
Loading...
Owner options
Explore your selling options
What's special
Urban OASIS Awaits! Dive into the heart of Decatur with this stunning 2/2 condo that combines city living with cozy charm. Relish the serene view from your private, screened-in porch overlooking lush greenery – a rare find in the city buzz! Just a stroll away from Decatur Square, this gem sits in a bike rider's paradise, brimming with gardens, parks, and pools. Nestled within the prestigious City of Decatur school district, perfect for those valuing top-notch education. Cook up a storm in a kitchen boasting Corian countertops, ample cabinets, and a walk-in pantry. Minutes from Emory, CDC, and Atlanta’s center – your professional life just got easier. Enjoy quality hardwood floors, spacious living areas, and a bonus large storage unit. A community where dog walking is not just accepted, but embraced. See for yourself why living big in Decatur means you don’t compromise on quality or comfort. This isn't just a place to live; it's where life thrives!
Zillow last checked: 8 hours ago
Listing updated: April 05, 2024 at 12:13am
Listing Provided by:
Bob Shih,
Trend Atlanta Realty, Inc.
Bought with:
Jared Mullikin, 384302
Keller Williams Realty Metro Atlanta
Source: FMLS GA,MLS#: 7327404
Facts & features
Interior
Bedrooms & bathrooms
- Bedrooms: 2
- Bathrooms: 2
- Full bathrooms: 2
- Main level bathrooms: 2
- Main level bedrooms: 2
Primary bedroom
- Features: Master on Main, Roommate Floor Plan
- Level: Master on Main, Roommate Floor Plan
Bedroom
- Features: Master on Main, Roommate Floor Plan
Primary bathroom
- Features: Shower Only
Dining room
- Features: Open Concept
Kitchen
- Features: Breakfast Bar, Cabinets White, Solid Surface Counters, View to Family Room
Heating
- Forced Air, Natural Gas
Cooling
- Central Air
Appliances
- Included: Dishwasher, Disposal, Dryer, Electric Water Heater, Gas Oven, Gas Range, Refrigerator, Washer
- Laundry: In Hall
Features
- Bookcases
- Flooring: Ceramic Tile, Hardwood
- Windows: Insulated Windows
- Basement: None
- Has fireplace: No
- Fireplace features: None
- Common walls with other units/homes: 2+ Common Walls
Interior area
- Total structure area: 1,102
- Total interior livable area: 1,102 sqft
Property
Parking
- Total spaces: 2
- Parking features: Parking Lot
Accessibility
- Accessibility features: None
Features
- Levels: One
- Stories: 1
- Patio & porch: Covered, Deck, Screened
- Exterior features: Permeable Paving, Rear Stairs, Storage, No Dock
- Pool features: None
- Spa features: None
- Fencing: None
- Has view: Yes
- View description: City
- Waterfront features: None
- Body of water: None
Lot
- Size: 653.40 sqft
- Features: Landscaped, Level, Wooded
Details
- Additional structures: None
- Parcel number: 18 005 01 041
- Other equipment: None
- Horse amenities: None
Construction
Type & style
- Home type: Condo
- Architectural style: Colonial,Other
- Property subtype: Condominium, Residential
- Attached to another structure: Yes
Materials
- Frame
- Foundation: Pillar/Post/Pier
- Roof: Composition
Condition
- Resale
- New construction: No
- Year built: 1960
Utilities & green energy
- Electric: 110 Volts
- Sewer: Public Sewer
- Water: Public
- Utilities for property: Cable Available, Electricity Available, Natural Gas Available, Phone Available, Sewer Available, Underground Utilities, Water Available
Green energy
- Energy efficient items: None
- Energy generation: None
Community & neighborhood
Security
- Security features: Fire Alarm, Smoke Detector(s)
Community
- Community features: Homeowners Assoc, Near Public Transport, Near Schools, Near Shopping, Public Transportation, Restaurant, Sidewalks
Location
- Region: Decatur
- Subdivision: Scott Hall
HOA & financial
HOA
- Has HOA: Yes
- HOA fee: $325 monthly
- Services included: Maintenance Structure, Maintenance Grounds, Trash, Water
Other
Other facts
- Ownership: Condominium
- Road surface type: Asphalt
Price history
| Date | Event | Price |
|---|---|---|
| 4/1/2024 | Sold | $272,000-2.9%$247/sqft |
Source: | ||
| 3/3/2024 | Pending sale | $280,000$254/sqft |
Source: | ||
| 1/25/2024 | Listed for sale | $280,000+25.8%$254/sqft |
Source: | ||
| 4/13/2020 | Sold | $222,500+61.8%$202/sqft |
Source: Public Record Report a problem | ||
| 8/26/2017 | Listing removed | $1,650$1/sqft |
Source: PalmerHouse Properties #5896336 Report a problem | ||
Public tax history
| Year | Property taxes | Tax assessment |
|---|---|---|
| 2025 | -- | $110,800 +3.2% |
| 2024 | $8,006 +651.2% | $107,360 -3% |
| 2023 | $1,066 +16% | $110,680 +14.5% |
Find assessor info on the county website
Neighborhood: Medlock/North Decatur
Nearby schools
GreatSchools rating
- NAClairemont Elementary SchoolGrades: PK-2Distance: 0.4 mi
- 8/10Beacon Hill Middle SchoolGrades: 6-8Distance: 1.4 mi
- 9/10Decatur High SchoolGrades: 9-12Distance: 1.1 mi
Schools provided by the listing agent
- Elementary: Clairemont
- Middle: Beacon Hill
- High: Decatur
Source: FMLS GA. This data may not be complete. We recommend contacting the local school district to confirm school assignments for this home.
Get a cash offer in 3 minutes
Find out how much your home could sell for in as little as 3 minutes with a no-obligation cash offer.
Estimated market value
$265,400
Get a cash offer in 3 minutes
Find out how much your home could sell for in as little as 3 minutes with a no-obligation cash offer.
Estimated market value
$265,400



