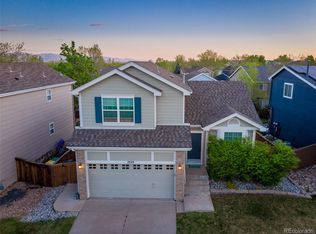This 2-story home is conveniently located to Denver, DTC, biking/ walking trails, parks, rec centers, museums, shopping & nightlife. The formal living room boasts vaulted ceilings and a beautiful staircase for a dramatic entrance. Walk through to a spacious eat in kitchen that flows into the dining area & family room for that open house feel. The family room features a modern built-in entertainment center, cozy gas log fireplace & plenty of sunlight. Upstairs don't miss the loft, perfect to use as an office, playroom or library. The master suite calls for relaxation in the updated bath w/large soaking tub and walk-in closet w/custom closet organizer. 2 additional bedrooms upstairs along with an updated full bath. Outdoor entertaining is easy with the fabulous deck with lots of shade and large mature yard. This house has a newer furnace & water heater. The 2-car garage is sure to keep your toys safe.
This property is off market, which means it's not currently listed for sale or rent on Zillow. This may be different from what's available on other websites or public sources.
