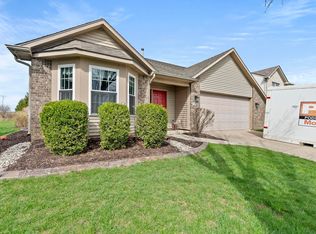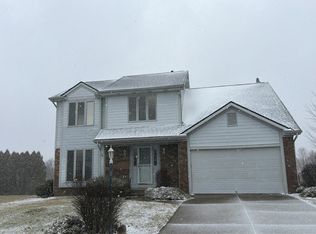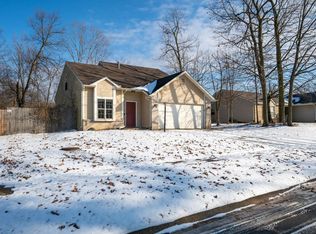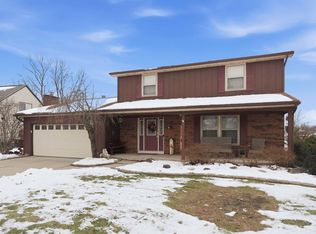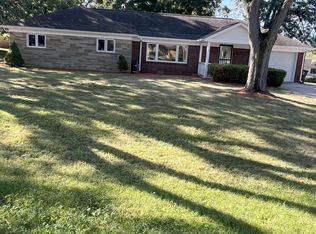Don't miss this adorable 4 bedroom 2 1/2 bath in Whispering Meadows and a stone throw away from Illinois Road. Spacious Living room, plenty of room in the formal dining room for all your gatherings. This home is located just moments from plentiful shopping, popular restaurants, and everyday conveniences, this beautiful residence blends modern living with everyday comfort. An open staircase adds architectural interest and leads you upstairs to 2 generouss bedrooms, including a spacious loft area. With its desirable location, funtional design, and welcoming atmosphere, this home is truly a must-see!
Pending
$239,900
1022 Autumn Ridge Ln, Fort Wayne, IN 46804
4beds
2,072sqft
Est.:
Single Family Residence
Built in 1995
10,018.8 Square Feet Lot
$-- Zestimate®
$--/sqft
$4/mo HOA
What's special
- 12 days |
- 53 |
- 2 |
Zillow last checked: 8 hours ago
Listing updated: January 14, 2026 at 11:27am
Listed by:
Gregory A Fahl Off:260-248-8961,
Orizon Real Estate, Inc.
Source: IRMLS,MLS#: 202601434
Facts & features
Interior
Bedrooms & bathrooms
- Bedrooms: 4
- Bathrooms: 3
- Full bathrooms: 2
- 1/2 bathrooms: 1
- Main level bedrooms: 2
Bedroom 1
- Level: Main
Bedroom 2
- Level: Main
Dining room
- Level: Main
- Area: 99
- Dimensions: 11 x 9
Kitchen
- Level: Main
- Area: 143
- Dimensions: 13 x 11
Living room
- Level: Main
- Area: 315
- Dimensions: 21 x 15
Heating
- Natural Gas, Forced Air
Cooling
- Central Air, Ceiling Fan(s)
Appliances
- Included: Range/Oven Hk Up Gas/Elec, Dishwasher, Microwave, Refrigerator, Electric Oven, Electric Range, Gas Water Heater, Water Softener Owned
- Laundry: Dryer Hook Up Gas/Elec
Features
- 1st Bdrm En Suite, Breakfast Bar, Ceiling Fan(s), Walk-In Closet(s), Laminate Counters, Entrance Foyer, Pantry, Tub/Shower Combination, Main Level Bedroom Suite
- Flooring: Carpet, Vinyl
- Doors: Six Panel Doors
- Windows: Window Treatments
- Has basement: No
- Attic: Pull Down Stairs,Storage
- Number of fireplaces: 1
- Fireplace features: Living Room, One, Vented
Interior area
- Total structure area: 2,072
- Total interior livable area: 2,072 sqft
- Finished area above ground: 2,072
- Finished area below ground: 0
Video & virtual tour
Property
Parking
- Total spaces: 2
- Parking features: Attached, Garage Door Opener, Concrete
- Attached garage spaces: 2
- Has uncovered spaces: Yes
Features
- Levels: Two
- Stories: 2
- Fencing: Picket,Wood
Lot
- Size: 10,018.8 Square Feet
- Dimensions: 70x145
- Features: Irregular Lot, 0-2.9999, City/Town/Suburb, Landscaped
Details
- Parcel number: 021102376028.000075
Construction
Type & style
- Home type: SingleFamily
- Architectural style: Other
- Property subtype: Single Family Residence
Materials
- Brick, Cedar, Vinyl Siding
- Foundation: Slab
- Roof: Shingle
Condition
- New construction: No
- Year built: 1995
Utilities & green energy
- Gas: NIPSCO
- Sewer: City
- Water: City
Community & HOA
Community
- Features: None
- Security: Carbon Monoxide Detector(s), Smoke Detector(s)
- Subdivision: Whispering Meadows
HOA
- Has HOA: Yes
- HOA fee: $50 annually
Location
- Region: Fort Wayne
Financial & listing details
- Tax assessed value: $280,300
- Annual tax amount: $3,007
- Date on market: 1/14/2026
- Listing terms: Cash,Conventional,FHA,VA Loan
- Road surface type: Paved
Estimated market value
Not available
Estimated sales range
Not available
$2,150/mo
Price history
Price history
| Date | Event | Price |
|---|---|---|
| 1/14/2026 | Pending sale | $239,900+43.2% |
Source: | ||
| 9/29/2016 | Sold | $167,500+18.8% |
Source: | ||
| 12/21/2012 | Sold | $141,000-8.4% |
Source: | ||
| 11/26/2012 | Pending sale | $154,000$74/sqft |
Source: CENTURY 21 Bradley Realty, Inc. #201203105 Report a problem | ||
| 9/20/2012 | Price change | $154,000-0.3%$74/sqft |
Source: CENTURY 21 Bradley Realty, Inc. #201203105 Report a problem | ||
Public tax history
Public tax history
| Year | Property taxes | Tax assessment |
|---|---|---|
| 2024 | $2,790 +5.2% | $280,300 +7.5% |
| 2023 | $2,654 +20% | $260,800 +5.9% |
| 2022 | $2,211 +6.6% | $246,200 +16.5% |
Find assessor info on the county website
BuyAbility℠ payment
Est. payment
$1,176/mo
Principal & interest
$930
Property taxes
$158
Other costs
$88
Climate risks
Neighborhood: Whispering Meadows
Nearby schools
GreatSchools rating
- 5/10Whispering Meadow Elementary SchoolGrades: PK-5Distance: 0.3 mi
- 6/10Woodside Middle SchoolGrades: 6-8Distance: 2.9 mi
- 10/10Homestead Senior High SchoolGrades: 9-12Distance: 2.6 mi
Schools provided by the listing agent
- Elementary: Whispering Meadows
- Middle: Woodside
- High: Homestead
- District: MSD of Southwest Allen Cnty
Source: IRMLS. This data may not be complete. We recommend contacting the local school district to confirm school assignments for this home.
- Loading
