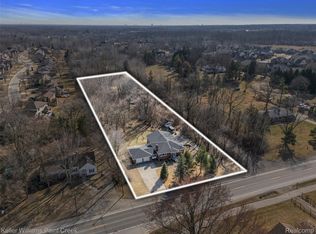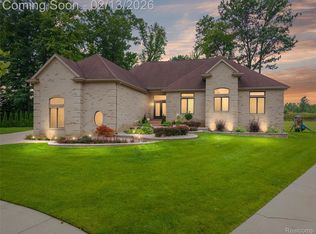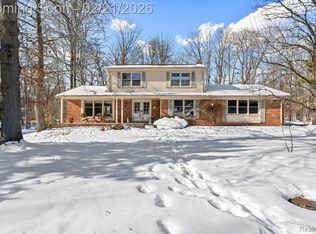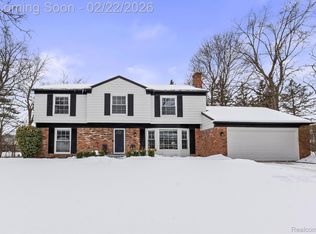MOVE RIGHT IN! 2,622 SF 4 bed, 2.5 bath colonial in highly desirable Stony Pointe Village subdivision. Quiet, tree lined street with sidewalks & street lights ends in a cul-de-sac. Family room, living room, formal dining room plus a finished basement gives plenty of space for the family. Unique finished basement has teak ceiling and plenty of storage! Large primary bedroom and bathroom. Newer windows and A/C. Expansive private deck. Close to downtown Rochester, Stoney Creek High School, Hart Middle School, Bloomer Park. Don't miss out on this opportunity!
For sale
$599,777
1022 Pointe Place Blvd, Rochester, MI 48307
4beds
3,572sqft
Est.:
Single Family Residence
Built in 1996
7,840.8 Square Feet Lot
$583,800 Zestimate®
$168/sqft
$29/mo HOA
What's special
- 24 days |
- 5,917 |
- 155 |
Zillow last checked: 8 hours ago
Listing updated: February 01, 2026 at 04:04pm
Listed by:
Dino Serraiocco 586-770-6565,
Discover Real Estate 586-770-6565,
Bryan R Campbell 248-982-8055,
Discover Real Estate
Source: Realcomp II,MLS#: 20261006036
Tour with a local agent
Facts & features
Interior
Bedrooms & bathrooms
- Bedrooms: 4
- Bathrooms: 3
- Full bathrooms: 2
- 1/2 bathrooms: 1
Primary bedroom
- Level: Second
- Area: 304
- Dimensions: 19 X 16
Bedroom
- Level: Second
- Area: 204
- Dimensions: 17 X 12
Bedroom
- Level: Second
- Area: 182
- Dimensions: 14 X 13
Bedroom
- Level: Second
- Area: 132
- Dimensions: 12 X 11
Primary bathroom
- Level: Second
- Area: 240
- Dimensions: 12 X 20
Other
- Level: Second
- Area: 54
- Dimensions: 9 X 6
Other
- Level: Entry
- Area: 16
- Dimensions: 4 X 4
Family room
- Level: Entry
- Area: 285
- Dimensions: 19 X 15
Kitchen
- Level: Entry
- Area: 130
- Dimensions: 13 X 10
Heating
- Forced Air, Natural Gas
Appliances
- Included: Disposal, Dryer, Free Standing Electric Oven, Free Standing Refrigerator, Washer
Features
- Basement: Finished,Full
- Has fireplace: Yes
- Fireplace features: Electric, Family Room
Interior area
- Total interior livable area: 3,572 sqft
- Finished area above ground: 2,622
- Finished area below ground: 950
Property
Parking
- Total spaces: 2
- Parking features: Two Car Garage, Attached, Garage Faces Front, Garage Door Opener
- Attached garage spaces: 2
Features
- Levels: Two
- Stories: 2
- Entry location: GroundLevel
- Patio & porch: Covered
- Pool features: None
- Fencing: Back Yard
Lot
- Size: 7,840.8 Square Feet
- Dimensions: 105 x 65 x 114 x 78
Details
- Parcel number: 1511404009
- Special conditions: Short Sale No,Standard
Construction
Type & style
- Home type: SingleFamily
- Architectural style: Colonial
- Property subtype: Single Family Residence
Materials
- Brick, Wood Siding
- Foundation: Basement, Poured
- Roof: Asphalt
Condition
- New construction: No
- Year built: 1996
Utilities & green energy
- Sewer: Public Sewer
- Water: Other
Community & HOA
Community
- Subdivision: STONY POINTE VILLAGE WEST OCCPN 813
HOA
- Has HOA: Yes
- HOA fee: $350 annually
Location
- Region: Rochester
Financial & listing details
- Price per square foot: $168/sqft
- Tax assessed value: $186,670
- Annual tax amount: $6,129
- Date on market: 2/2/2026
- Cumulative days on market: 25 days
- Listing agreement: Exclusive Right To Sell
- Listing terms: Cash,Conventional,FHA,Va Loan
Estimated market value
$583,800
$555,000 - $613,000
$3,561/mo
Price history
Price history
| Date | Event | Price |
|---|---|---|
| 2/2/2026 | Listed for sale | $599,777+2.9%$168/sqft |
Source: | ||
| 12/13/2025 | Listing removed | $582,900$163/sqft |
Source: | ||
| 11/19/2025 | Price change | $582,900-0.4%$163/sqft |
Source: | ||
| 11/5/2025 | Price change | $585,000-0.4%$164/sqft |
Source: | ||
| 10/30/2025 | Price change | $587,500-0.4%$164/sqft |
Source: | ||
| 10/21/2025 | Price change | $589,900-0.7%$165/sqft |
Source: | ||
| 10/14/2025 | Price change | $594,000-0.8%$166/sqft |
Source: | ||
| 10/2/2025 | Listed for sale | $599,000-6.4%$168/sqft |
Source: | ||
| 10/1/2025 | Listing removed | $639,900$179/sqft |
Source: | ||
| 7/10/2025 | Listed for sale | $639,900-1.4%$179/sqft |
Source: | ||
| 7/10/2025 | Listing removed | $649,000$182/sqft |
Source: | ||
| 6/3/2025 | Price change | $649,000-3%$182/sqft |
Source: | ||
| 4/28/2025 | Price change | $669,000-0.1%$187/sqft |
Source: | ||
| 4/11/2025 | Price change | $670,000-4.1%$188/sqft |
Source: | ||
| 4/1/2025 | Listed for sale | $699,000+140.2%$196/sqft |
Source: | ||
| 10/11/2013 | Sold | $291,000+18.3%$81/sqft |
Source: | ||
| 6/14/1999 | Sold | $246,000+11%$69/sqft |
Source: Public Record Report a problem | ||
| 2/21/1997 | Sold | $221,615$62/sqft |
Source: Public Record Report a problem | ||
Public tax history
Public tax history
| Year | Property taxes | Tax assessment |
|---|---|---|
| 2024 | $5,834 +5% | $240,080 +8.1% |
| 2023 | $5,556 +6.4% | $222,110 +5.6% |
| 2022 | $5,220 -4.1% | $210,390 +2% |
| 2021 | $5,445 | $206,200 +0.7% |
| 2020 | -- | $204,830 +6.4% |
| 2019 | $5,389 +2.1% | $192,450 +6% |
| 2018 | $5,276 +3.3% | $181,590 +1% |
| 2017 | $5,109 | $179,710 +3.9% |
| 2016 | $5,109 | $172,920 +11.4% |
| 2015 | -- | $155,160 +5.1% |
| 2014 | -- | $147,620 +11.8% |
| 2011 | -- | $132,050 -3.1% |
| 2010 | $4,793 -4.5% | $136,240 -8.6% |
| 2009 | $5,016 +17% | $149,110 -51.3% |
| 2005 | $4,288 | $306,020 +92.5% |
| 2003 | -- | $158,960 +8.3% |
| 2002 | -- | $146,810 +8.7% |
| 2001 | $4,860 +6.3% | $135,090 +4.7% |
| 2000 | $4,572 | $129,070 |
Find assessor info on the county website
BuyAbility℠ payment
Est. payment
$3,547/mo
Principal & interest
$2848
Property taxes
$670
HOA Fees
$29
Climate risks
Neighborhood: 48307
Nearby schools
GreatSchools rating
- 8/10North Hill Elementary SchoolGrades: PK-5Distance: 0.8 mi
- 9/10Stoney Creek High SchoolGrades: 6-12Distance: 0.8 mi
- 8/10Hart Middle SchoolGrades: PK,6-12Distance: 1 mi




