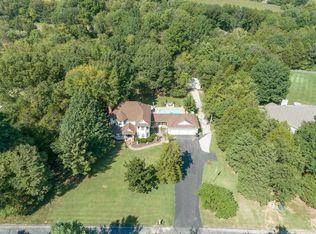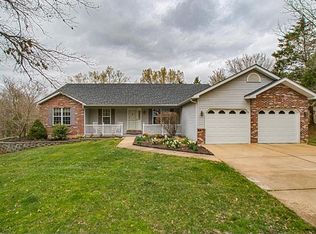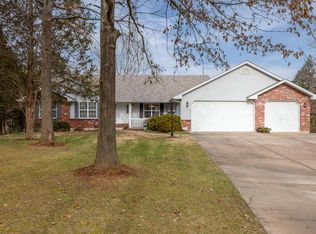This stunning 2 story is situated on 2 level acres that backs to woods. Gorgeous engineered hardwood floors throughout, new lighting, and hardware. Kitchen features quartz counter tops, center island, tile backsplash, stainless steel appliances, and white cabinets. Dinning room features exposed brick, wood beam, and additional storage cabinets with a built in serving area. A beautiful brick wood burning fireplace, laundry/mud room, and two updated 1/2 baths finish off the main level. The master bedroom features vaulted ceilings, updated master bath with carrara marble double sink vanity, walk in shower, and separate jet tub. Two more additional bedrooms, updated full bath and a bonus area that is being used as an office complete the upper level. You will love entertaining on the new 10x32 deck that overlooks a picturesque view of the flat back yard. New zoned HVAC with heat pump, newer roof, and septic is less than 4 years young.
This property is off market, which means it's not currently listed for sale or rent on Zillow. This may be different from what's available on other websites or public sources.


