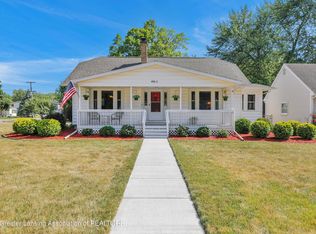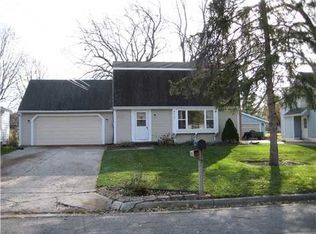Appreciate the large lot on this Waverly schools homes with great location to commute to greater Lansing. This home is an ideal fit for a contractor, flipper or DIYer. Walk up to the front porch and appreciate the fresh mulch, covered patio to front entry and attached 1 car garage. Walk inside the fresh carpet greets you in living room and leads to hallway wing. Hallway wing has bath with some nice updates, and 2 bedrooms. Lots of knotty pine wallboards throughout. Kitchen is off living room with new black stainless appliance package (and new counters and sink in garage to remain). Dining area off kitchen with back entry to rear patio. Large mud room used to house laundry and half bath and could be made back into those functions. Electric baseboard heat throughout. Shed.
This property is off market, which means it's not currently listed for sale or rent on Zillow. This may be different from what's available on other websites or public sources.

