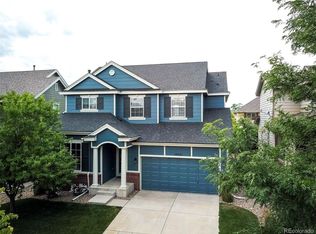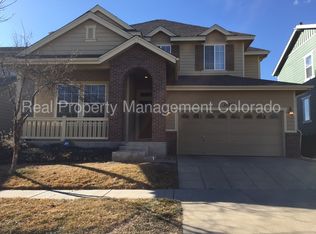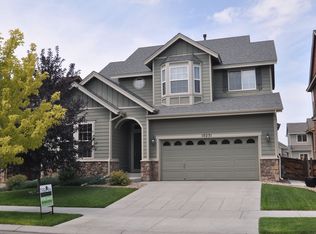Sold for $560,000
$560,000
10251 Rifle Street, Commerce City, CO 80022
3beds
3,322sqft
Single Family Residence
Built in 2006
5,000 Square Feet Lot
$556,000 Zestimate®
$169/sqft
$3,054 Estimated rent
Home value
$556,000
$517,000 - $595,000
$3,054/mo
Zestimate® history
Loading...
Owner options
Explore your selling options
What's special
BRAND NEW CLASS IV SHINGLE COMPOSITION ROOF. THIS WILL ALLOW YOU TO SAVE ON INSURANCE. Welcome Home to 10251 Rifle Street, a beautiful home nestled in the popular Reunion neighborhood. With over $70,000 in upgrades and designed to impress, this property offers an inviting atmosphere and all the conveniences you desire. Upon entering, you'll be welcomed by a bright two-story entryway with gleaming hardwood floors and natural light that pours into the spacious office/living room. The open-concept main floor connects the living spaces, making it ideal for entertaining or family gatherings. The kitchen is outfitted with premium GE Café appliances, ample counter space, pantry, and a breakfast bar. Adjacent to the kitchen, the dining area is enhanced by elegant new lighting and a new sleek sliding glass door that opens to the backyard. The family room is a cozy retreat with a stacked stone fireplace. Upstairs, a versatile loft awaits, ready to serve as a playroom or tranquil retreat. The master suite is a luxurious escape, boasting a trey ceiling, a custom-designed walk-in closet, and a spa-like en-suite with dual vanities, walk-in shower featuring new custom glass barn door, and a soaking tub. Two additional bedrooms share a spacious hall bathroom with dual sinks, providing ample room for family or guests. Laundry becomes a breeze with the washer and dryer conveniently located upstairs. The outdoor area has a beautifully landscaped yard perfect for entertaining or enjoying peaceful moments. The patio is ideal for hosting barbecues and gatherings, while the fenced yard ensures privacy. With convenient access to major highways, commuting to DIA, Denver, Boulder, and surrounding areas is simple and stress-free. Embrace the opportunity to call this exceptional property your new home.
Zillow last checked: 8 hours ago
Listing updated: June 12, 2025 at 12:19pm
Listed by:
Debra Reinhard 303-957-8329 debra.reinhard@compass.com,
Compass - Denver
Bought with:
Alyssa Evans, 100068970
Colorado Home Realty
Kismet Home Group
Colorado Home Realty
Source: REcolorado,MLS#: 4375690
Facts & features
Interior
Bedrooms & bathrooms
- Bedrooms: 3
- Bathrooms: 3
- Full bathrooms: 2
- 1/2 bathrooms: 1
- Main level bathrooms: 1
Primary bedroom
- Description: Oversize Room With Vaulted Trey Ceiling, Custom Built-Ins In Closet
- Level: Upper
- Area: 255 Square Feet
- Dimensions: 15 x 17
Bedroom
- Description: Carpet Ceiling Fan, Curtains
- Level: Upper
- Area: 110 Square Feet
- Dimensions: 10 x 11
Bedroom
- Description: Carpet, Ceiling Fan, Curtains
- Level: Upper
- Area: 121 Square Feet
- Dimensions: 11 x 11
Primary bathroom
- Description: Double Vanities, Soaking Tub, New Sliding Glass Shower Door
- Level: Upper
- Area: 60 Square Feet
- Dimensions: 6 x 10
Bathroom
- Description: Tile Floor, Pedestal Sink
- Level: Main
Bathroom
- Description: Double Sinks, Tile Countertop
- Level: Upper
- Area: 45 Square Feet
- Dimensions: 5 x 9
Dining room
- Description: Wood Flooring, New Light Fixture, New Sliding Glass Door
- Level: Main
- Area: 148.5 Square Feet
- Dimensions: 11 x 13.5
Family room
- Description: Stacked Stone Fireplace, Built Ins, New Ceiling Fan
- Level: Main
- Area: 182 Square Feet
- Dimensions: 13 x 14
Kitchen
- Description: Ge Café Glassline Appliances, Island, Granite Counters, Pantry
- Level: Main
- Area: 132 Square Feet
- Dimensions: 11 x 12
Laundry
- Description: Tile Floor, High End Lg Washer Dryer Included
- Level: Upper
- Area: 35 Square Feet
- Dimensions: 5 x 7
Loft
- Description: Carpet, Ceiling Fan Another Home Office If Needed
- Level: Upper
- Area: 165 Square Feet
- Dimensions: 11 x 15
Office
- Description: Wood Floor, Ceiling Fan, Large Windows
- Level: Main
- Area: 137.5 Square Feet
- Dimensions: 11 x 12.5
Heating
- Forced Air
Cooling
- Central Air
Appliances
- Included: Dishwasher, Disposal, Dryer, Microwave, Range, Refrigerator, Washer
- Laundry: Laundry Closet
Features
- Ceiling Fan(s), Five Piece Bath, Granite Counters, High Ceilings, Kitchen Island, Open Floorplan, Pantry, Primary Suite, Smoke Free, Walk-In Closet(s)
- Flooring: Carpet, Tile, Wood
- Windows: Window Treatments
- Basement: Unfinished
- Number of fireplaces: 1
- Fireplace features: Family Room
- Common walls with other units/homes: No Common Walls
Interior area
- Total structure area: 3,322
- Total interior livable area: 3,322 sqft
- Finished area above ground: 2,242
- Finished area below ground: 0
Property
Parking
- Total spaces: 2
- Parking features: Garage - Attached
- Attached garage spaces: 2
Features
- Levels: Two
- Stories: 2
- Patio & porch: Front Porch, Patio
- Exterior features: Private Yard, Rain Gutters
- Fencing: Full
Lot
- Size: 5,000 sqft
- Residential vegetation: Grassed
Details
- Parcel number: R0153573
- Special conditions: Standard
Construction
Type & style
- Home type: SingleFamily
- Architectural style: Contemporary
- Property subtype: Single Family Residence
Materials
- Brick, Frame, Wood Siding
- Roof: Composition
Condition
- Updated/Remodeled
- Year built: 2006
Utilities & green energy
- Electric: 220 Volts, 220 Volts in Garage
- Sewer: Public Sewer
- Water: Public
- Utilities for property: Cable Available, Electricity Connected, Internet Access (Wired), Natural Gas Connected
Community & neighborhood
Security
- Security features: Carbon Monoxide Detector(s), Smart Locks, Smoke Detector(s), Video Doorbell
Location
- Region: Commerce City
- Subdivision: Reunion
HOA & financial
HOA
- Has HOA: Yes
- HOA fee: $110 quarterly
- Amenities included: Clubhouse, Park, Pool, Trail(s)
- Services included: Recycling, Trash
- Association name: Reunion Metro District
- Association phone: 303-420-4433
Other
Other facts
- Listing terms: Cash,Conventional,FHA,VA Loan
- Ownership: Individual
- Road surface type: Paved
Price history
| Date | Event | Price |
|---|---|---|
| 6/12/2025 | Sold | $560,000+1.8%$169/sqft |
Source: | ||
| 5/16/2025 | Pending sale | $550,000$166/sqft |
Source: | ||
| 4/21/2025 | Price change | $550,000-1.8%$166/sqft |
Source: | ||
| 3/12/2025 | Listed for sale | $560,000-3.4%$169/sqft |
Source: | ||
| 2/11/2025 | Listing removed | $580,000$175/sqft |
Source: | ||
Public tax history
| Year | Property taxes | Tax assessment |
|---|---|---|
| 2025 | $7,726 | $35,310 -12.1% |
| 2024 | -- | $40,190 |
| 2023 | -- | $40,190 +47.8% |
Find assessor info on the county website
Neighborhood: 80022
Nearby schools
GreatSchools rating
- 4/10Southlawn Elementary SchoolGrades: PK-5Distance: 0.5 mi
- 1/10Otho E Stuart Middle SchoolGrades: 6-8Distance: 0.9 mi
- 5/10Prairie View High SchoolGrades: 9-12Distance: 3.7 mi
Schools provided by the listing agent
- Elementary: Southlawn
- Middle: Otho Stuart
- High: Prairie View
- District: School District 27-J
Source: REcolorado. This data may not be complete. We recommend contacting the local school district to confirm school assignments for this home.
Get a cash offer in 3 minutes
Find out how much your home could sell for in as little as 3 minutes with a no-obligation cash offer.
Estimated market value$556,000
Get a cash offer in 3 minutes
Find out how much your home could sell for in as little as 3 minutes with a no-obligation cash offer.
Estimated market value
$556,000


