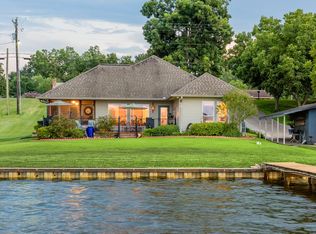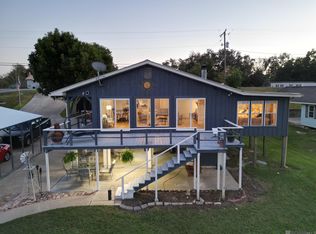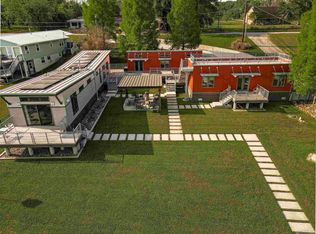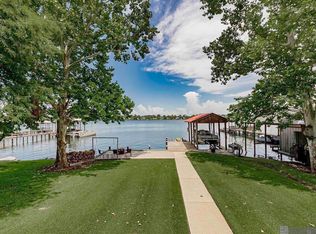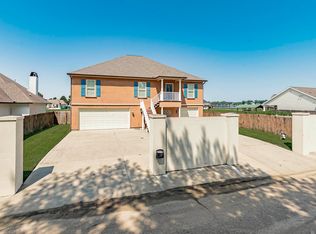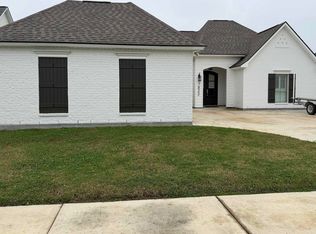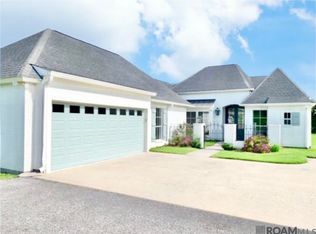Immaculate False River home located in Ventress, LA, offering everything you’d want in a waterfront property. Situated on a large 74-foot river lot, this one-owner brick home has been meticulously maintained and also includes ownership in an additional False River lot—offering even more space and privacy. The backyard is made for enjoying life on the water, featuring a boat slip, pier, well-maintained bulkhead, huge covered patio, gazebo, and beautifully landscaped grounds with mature shade trees. Inside, the 3 bed, 2.5 bath home blends warmth and function with a spacious den complete with a fireplace, built-ins, and a striking mantle. The kitchen boasts quartz countertops, a gas stove, custom hood vent, island seating, and ample cabinetry. The dining area offers plenty of room to gather, and the half bath is perfect for guests. The primary suite features its own fireplace, a large bedroom, walk-in closets, and a stunning en suite with a clawfoot tub and separate shower. Additional highlights include a whole home generator, storm shutters, oversized double garage with extra storage, a decked attic, and a separate covered port for an RV or boat. This is a rare chance to own a well-cared-for property with prime river frontage, bonus land, and endless amenities.
Pending
Price cut: $45.1K (12/30)
$729,900
10261 Island Rd, Ventress, LA 70783
3beds
2,050sqft
Est.:
Single Family Residence, Residential
Built in 2002
0.28 Acres Lot
$-- Zestimate®
$356/sqft
$-- HOA
What's special
Primary suiteAmple cabinetrySeparate showerBoat slipWell-maintained bulkheadBeautifully landscaped groundsHuge covered patio
- 254 days |
- 517 |
- 12 |
Zillow last checked: 8 hours ago
Listing updated: February 01, 2026 at 07:30am
Listed by:
Philip Cazayoux,
Pennant Real Estate 225-663-2112
Source: ROAM MLS,MLS#: 2025010623
Facts & features
Interior
Bedrooms & bathrooms
- Bedrooms: 3
- Bathrooms: 3
- Full bathrooms: 2
- Partial bathrooms: 1
Rooms
- Room types: Primary Bedroom, Kitchen, Living Room, Bedroom
Primary bedroom
- Features: En Suite Bath, Ceiling 9ft Plus, Ceiling Fan(s)
- Level: First
- Area: 213.06
- Width: 15.1
Bedroom 1
- Level: Second
- Area: 144
- Dimensions: 12 x 12
Bedroom 2
- Level: Second
- Area: 144
- Dimensions: 12 x 12
Primary bathroom
- Features: Double Vanity, 2 Closets or More, Walk-In Closet(s), Separate Shower, Clawfoot Tub
Kitchen
- Features: Granite Counters, Kitchen Island, Pantry, Cabinets Custom Built
- Level: First
- Area: 116
- Width: 10
Living room
- Level: First
- Area: 270
- Dimensions: 18 x 15
Heating
- Central
Cooling
- Central Air, Ceiling Fan(s)
Appliances
- Included: Gas Cooktop, Dishwasher, Disposal, Microwave, Range/Oven, Refrigerator, Range Hood
- Laundry: Inside
Features
- Built-in Features, Ceiling 9'+, Ceiling Varied Heights, Crown Molding
- Flooring: Carpet, Ceramic Tile, Wood
- Windows: Storm Shutters, Window Treatments
- Attic: Storage,Walk-up
- Number of fireplaces: 2
- Fireplace features: Gas Log
Interior area
- Total structure area: 3,097
- Total interior livable area: 2,050 sqft
Property
Parking
- Total spaces: 2
- Parking features: 2 Cars Park, Garage, RV/Boat Port Parking
- Has garage: Yes
Features
- Stories: 2
- Patio & porch: Porch
- Exterior features: Lighting, Rain Gutters, Boat Slip
- Fencing: Partial,Wrought Iron
- Has view: Yes
- View description: Water
- Has water view: Yes
- Water view: Water
- Waterfront features: Waterfront, Lake Front
Lot
- Size: 0.28 Acres
- Dimensions: 74 x 169.61 x 74.62 x 162.03
- Features: Additional Land Lot, Rectangular Lot, Shade Tree(s), Landscaped
Details
- Additional structures: Gazebo
- Parcel number: 00383795
- Special conditions: Standard
- Other equipment: Generator
Construction
Type & style
- Home type: SingleFamily
- Architectural style: Traditional
- Property subtype: Single Family Residence, Residential
Materials
- Brick Siding, Stucco Siding, Brick, Frame
- Foundation: Slab
- Roof: Shingle
Condition
- New construction: No
- Year built: 2002
Details
- Builder name: Guillory Builders, LLC
Utilities & green energy
- Gas: Entergy
- Sewer: Mechan. Sewer
- Water: Public
Community & HOA
Community
- Subdivision: Rural Tract (no Subd)
Location
- Region: Ventress
Financial & listing details
- Price per square foot: $356/sqft
- Tax assessed value: $404,000
- Annual tax amount: $2,564
- Price range: $729.9K - $729.9K
- Date on market: 6/6/2025
- Listing terms: Cash,Conventional,VA Loan
Estimated market value
Not available
Estimated sales range
Not available
Not available
Price history
Price history
| Date | Event | Price |
|---|---|---|
| 2/1/2026 | Pending sale | $729,900$356/sqft |
Source: | ||
| 12/30/2025 | Price change | $729,900-5.8%$356/sqft |
Source: | ||
| 10/15/2025 | Price change | $775,000-3.1%$378/sqft |
Source: | ||
| 9/16/2025 | Price change | $799,900-3%$390/sqft |
Source: | ||
| 8/4/2025 | Price change | $825,000-5.7%$402/sqft |
Source: | ||
Public tax history
Public tax history
| Year | Property taxes | Tax assessment |
|---|---|---|
| 2024 | $2,564 +33.2% | $40,400 +5.4% |
| 2023 | $1,925 +1.6% | $38,330 |
| 2022 | $1,895 | $38,330 |
Find assessor info on the county website
BuyAbility℠ payment
Est. payment
$3,255/mo
Principal & interest
$2830
Home insurance
$255
Property taxes
$170
Climate risks
Neighborhood: 70783
Nearby schools
GreatSchools rating
- 4/10Rougon Elementary SchoolGrades: PK-8Distance: 6.3 mi
- 4/10Livonia High SchoolGrades: 7-12Distance: 11.1 mi
Schools provided by the listing agent
- District: Pointe Coupee Parish
Source: ROAM MLS. This data may not be complete. We recommend contacting the local school district to confirm school assignments for this home.
- Loading
