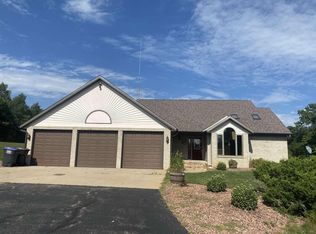Closed
$555,000
10275 YELLOW BRICK ROAD, Amherst, WI 54406
4beds
2,546sqft
Single Family Residence
Built in 2004
2.38 Acres Lot
$577,700 Zestimate®
$218/sqft
$2,597 Estimated rent
Home value
$577,700
$508,000 - $659,000
$2,597/mo
Zestimate® history
Loading...
Owner options
Explore your selling options
What's special
Welcome to your own private retreat! This spacious 4-bedroom, 3-full-bath home sits on over 2 acres of serene privacy, backing up to scenic walking and biking trails and just moments from the beautiful Tomorrow River and Tomorrow River Trail. Tucked away in a quiet, secluded setting, this property offers a rare blend of comfort and nature. Step inside to discover a warm, inviting layout with a well-appointed kitchen featuring newer appliances and gorgeous backyard views from multiple windows. Entertain in the formal dining room, relax by the cozy fireplace, and enjoy the convenience of first-floor laundry. Just off the kitchen is the standout 3-season porch, perfect for taking in peaceful views year-round. The walkout lower level adds versatility and extra living space, while thoughtful upgrades add a touch of luxury. A 2-car attached garage plus a detached 2-car garage offers plenty of space for storage, hobbies, or recreational gear. Don?t miss this opportunity to enjoy space, privacy, and nature with all the comforts of upscale living! Schedule your private showing today.
Zillow last checked: 8 hours ago
Listing updated: August 06, 2025 at 05:50am
Listed by:
ELITE REALTY TEAM - TODD REILLY & TIFFANY BROECKER 715-340-8345,
eXp - Elite Realty
Bought with:
Agent Non-Mls
Source: WIREX MLS,MLS#: 22502883 Originating MLS: Central WI Board of REALTORS
Originating MLS: Central WI Board of REALTORS
Facts & features
Interior
Bedrooms & bathrooms
- Bedrooms: 4
- Bathrooms: 3
- Full bathrooms: 3
- Main level bedrooms: 3
Primary bedroom
- Level: Main
- Area: 195
- Dimensions: 15 x 13
Bedroom 2
- Level: Main
- Area: 100
- Dimensions: 10 x 10
Bedroom 3
- Level: Main
- Area: 100
- Dimensions: 10 x 10
Bedroom 4
- Level: Lower
- Area: 130
- Dimensions: 10 x 13
Dining room
- Level: Main
- Area: 132
- Dimensions: 11 x 12
Family room
- Level: Lower
- Area: 280
- Dimensions: 14 x 20
Kitchen
- Level: Main
- Area: 110
- Dimensions: 11 x 10
Living room
- Level: Main
- Area: 210
- Dimensions: 14 x 15
Heating
- Electric, Propane, Forced Air
Cooling
- Central Air
Appliances
- Included: Refrigerator, Range/Oven, Dishwasher, Microwave, Washer, Dryer, Water Softener
Features
- Flooring: Carpet, Tile, Wood
- Basement: Walk-Out Access,Partially Finished
Interior area
- Total structure area: 2,546
- Total interior livable area: 2,546 sqft
- Finished area above ground: 1,569
- Finished area below ground: 977
Property
Parking
- Total spaces: 4
- Parking features: 4 Car, Attached, Detached
- Attached garage spaces: 4
Features
- Levels: One
- Stories: 1
- Patio & porch: Porch
Lot
- Size: 2.38 Acres
Details
- Parcel number: 00623101515.12
- Zoning: Residential
- Special conditions: Arms Length
Construction
Type & style
- Home type: SingleFamily
- Architectural style: Ranch
- Property subtype: Single Family Residence
Materials
- Brick, Vinyl Siding
- Roof: Shingle
Condition
- 21+ Years
- New construction: No
- Year built: 2004
Utilities & green energy
- Sewer: Septic Tank
- Water: Well
Community & neighborhood
Location
- Region: Amherst
- Municipality: Amherst
Other
Other facts
- Listing terms: Arms Length Sale
Price history
| Date | Event | Price |
|---|---|---|
| 8/6/2025 | Sold | $555,000+5.7%$218/sqft |
Source: | ||
| 6/30/2025 | Contingent | $525,000$206/sqft |
Source: | ||
| 6/27/2025 | Listed for sale | $525,000+118.8%$206/sqft |
Source: | ||
| 4/4/2014 | Sold | $240,000-19.7%$94/sqft |
Source: RANW #50087150 Report a problem | ||
| 10/23/2013 | Listed for sale | $299,000+27.3%$117/sqft |
Source: United Country Report a problem | ||
Public tax history
| Year | Property taxes | Tax assessment |
|---|---|---|
| 2024 | $5,837 +26.6% | $485,400 +68% |
| 2023 | $4,610 -19.9% | $289,000 |
| 2022 | $5,755 | $289,000 |
Find assessor info on the county website
Neighborhood: 54406
Nearby schools
GreatSchools rating
- 8/10Amherst Middle SchoolGrades: 5-8Distance: 0.8 mi
- 8/10Amherst High SchoolGrades: 9-12Distance: 0.8 mi
- 4/10Amherst Elementary SchoolGrades: PK-4Distance: 0.8 mi
Schools provided by the listing agent
- Elementary: Amherst
- Middle: Amherst
- High: Amherst
- District: Tomorrow River
Source: WIREX MLS. This data may not be complete. We recommend contacting the local school district to confirm school assignments for this home.
Get pre-qualified for a loan
At Zillow Home Loans, we can pre-qualify you in as little as 5 minutes with no impact to your credit score.An equal housing lender. NMLS #10287.
