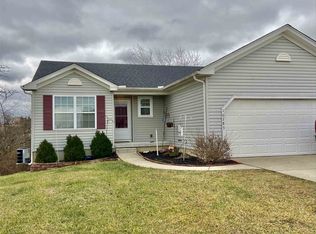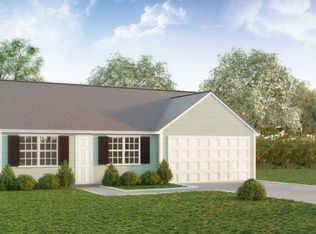Sold for $313,700 on 06/23/23
$313,700
10279 Calvary Rd, Independence, KY 41051
3beds
--sqft
Single Family Residence, Residential
Built in 2017
0.5 Acres Lot
$337,600 Zestimate®
$--/sqft
$2,442 Estimated rent
Home value
$337,600
$321,000 - $354,000
$2,442/mo
Zestimate® history
Loading...
Owner options
Explore your selling options
What's special
Lovely two story home located on over a half acre lot with private wooded backdrop, fenced in backyard and spacious 2 car garage. This home is only 6 years old and features an inviting open first floor layout. The living room boasts a wood burning fireplace, beautiful wood floors and lots of natural light pouring in from all 3 sides of the home. The dining room and generous kitchen with pantry overlook the scenic backyard and large back deck. All kitchen appliances remain in this pristine kitchen. Laundry is located right off the kitchen area and leads into the spacious 2 car garage. Upstairs you'll find a large primary bedroom with en suite plus two additional bedrooms and a full bath. The unfinished basement has a convenient walkout and large picture window to view the everchanging backyard wooded scenes along with a rough in for a half bath. Enjoy the evenings around your backyard fire pit and private surroundings. Property extends way beyond fencing...see plat attached for the expansive backyard included with this Independence home. Vivint Smart Home Security system with cameras is included.
Zillow last checked: 8 hours ago
Listing updated: October 01, 2024 at 08:30pm
Listed by:
Cathy Miles 513-673-7726,
Miles Home Team, LLC
Bought with:
Amy Houston, 220192
Real Broker, LLC
Source: NKMLS,MLS#: 614185
Facts & features
Interior
Bedrooms & bathrooms
- Bedrooms: 3
- Bathrooms: 3
- Full bathrooms: 2
- 1/2 bathrooms: 1
Primary bedroom
- Features: Carpet Flooring, Bath Adjoins, Ceiling Fan(s)
- Level: Second
- Area: 208
- Dimensions: 16 x 13
Bedroom 2
- Features: Carpet Flooring
- Level: Second
- Area: 110
- Dimensions: 11 x 10
Bedroom 3
- Features: Carpet Flooring
- Level: Second
- Area: 99
- Dimensions: 11 x 9
Dining room
- Features: Walk-Out Access
- Level: First
- Area: 117
- Dimensions: 13 x 9
Kitchen
- Features: Walk-Out Access, Pantry, Wood Cabinets
- Level: First
- Area: 99
- Dimensions: 11 x 9
Living room
- Features: Fireplace(s), Wood Flooring, Ceiling Fan(s)
- Level: First
- Area: 240
- Dimensions: 16 x 15
Heating
- Electric
Cooling
- Central Air
Appliances
- Included: Electric Oven, Dishwasher, Disposal, Microwave, Refrigerator
Features
- Windows: Double Hung
- Basement: Full
- Number of fireplaces: 1
- Fireplace features: Wood Burning
Property
Parking
- Total spaces: 2
- Parking features: Driveway, Garage
- Garage spaces: 2
- Has uncovered spaces: Yes
Features
- Levels: Two
- Stories: 2
- Patio & porch: Deck, Patio
Lot
- Size: 0.50 Acres
- Features: Wooded
Details
- Parcel number: 0190001425.00
Construction
Type & style
- Home type: SingleFamily
- Architectural style: Traditional
- Property subtype: Single Family Residence, Residential
Materials
- Vinyl Siding
- Foundation: Poured Concrete
- Roof: Shingle
Condition
- New construction: No
- Year built: 2017
Utilities & green energy
- Sewer: Public Sewer
- Water: Public
- Utilities for property: Cable Available
Community & neighborhood
Location
- Region: Independence
Price history
| Date | Event | Price |
|---|---|---|
| 6/23/2023 | Sold | $313,700+6.4% |
Source: | ||
| 6/5/2023 | Pending sale | $294,900 |
Source: | ||
| 6/5/2023 | Listed for sale | $294,900+63.8% |
Source: | ||
| 6/9/2017 | Sold | $180,000+429.4% |
Source: Public Record Report a problem | ||
| 10/5/2016 | Sold | $34,000 |
Source: Public Record Report a problem | ||
Public tax history
| Year | Property taxes | Tax assessment |
|---|---|---|
| 2022 | $2,767 -1.5% | $216,200 |
| 2021 | $2,810 -4.8% | $216,200 +20.1% |
| 2020 | $2,952 | $180,000 |
Find assessor info on the county website
Neighborhood: 41051
Nearby schools
GreatSchools rating
- 7/10Kenton Elementary SchoolGrades: PK-5Distance: 2.3 mi
- 5/10Summit View AcademyGrades: PK-8Distance: 1.8 mi
- 8/10Simon Kenton High SchoolGrades: 9-12Distance: 2.2 mi
Schools provided by the listing agent
- Elementary: Kenton Elementary
- Middle: Summit View Middle School
- High: Simon Kenton High
Source: NKMLS. This data may not be complete. We recommend contacting the local school district to confirm school assignments for this home.

Get pre-qualified for a loan
At Zillow Home Loans, we can pre-qualify you in as little as 5 minutes with no impact to your credit score.An equal housing lender. NMLS #10287.

