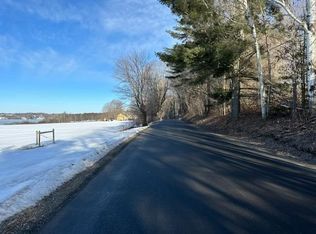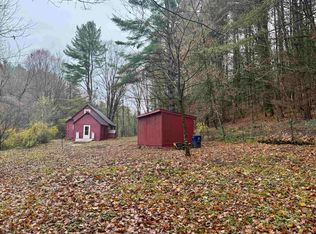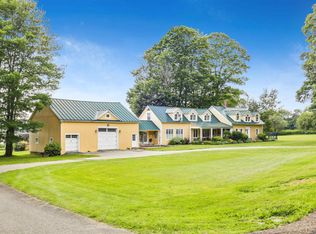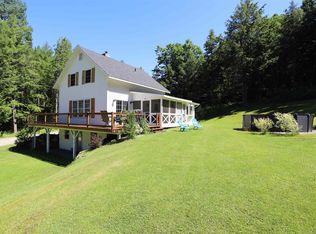Closed
Listed by:
Michael Conley,
Conley Country Real Estate & Insurance 802-766-2401
Bought with: Century 21 Farm & Forest
$341,000
1028 Derby Pond Road, Derby, VT 05829
2beds
2,236sqft
Ranch
Built in 1967
1.22 Acres Lot
$340,200 Zestimate®
$153/sqft
$1,975 Estimated rent
Home value
$340,200
Estimated sales range
Not available
$1,975/mo
Zestimate® history
Loading...
Owner options
Explore your selling options
What's special
Picture-perfect scenic location on a paved road with westerly views over a meadow overlooking Derby Pond and Jay Peak. Nice sunny large rooms with 2 recently re-modeled bathrooms and kitchen. Very spacious living room facing the view with a gas fireplace. 1st floor laundry with a large window and shelves. Loads of counter space in the eat-in kitchen opening into the dining room and living room. Family room on basement level with a hearth and wood stove hook-up. 1.22 acre lot that is all level. Gracious front entry. Road frontage is estimated.
Zillow last checked: 8 hours ago
Listing updated: September 18, 2025 at 11:36am
Listed by:
Michael Conley,
Conley Country Real Estate & Insurance 802-766-2401
Bought with:
Tara Houghton
Century 21 Farm & Forest
Source: PrimeMLS,MLS#: 5054577
Facts & features
Interior
Bedrooms & bathrooms
- Bedrooms: 2
- Bathrooms: 2
- Full bathrooms: 1
- 3/4 bathrooms: 1
Heating
- Baseboard
Cooling
- Mini Split
Appliances
- Included: Dishwasher, Dryer, Refrigerator, Washer, Gas Stove, Exhaust Fan
- Laundry: Laundry Hook-ups, 1st Floor Laundry
Features
- Dining Area, Kitchen Island, Soaking Tub
- Flooring: Carpet, Ceramic Tile, Hardwood
- Basement: Concrete,Concrete Floor,Daylight,Finished,Full,Partially Finished,Interior Stairs,Interior Access,Exterior Entry,Walk-Out Access
- Has fireplace: Yes
- Fireplace features: Gas
Interior area
- Total structure area: 3,236
- Total interior livable area: 2,236 sqft
- Finished area above ground: 1,636
- Finished area below ground: 600
Property
Parking
- Total spaces: 2
- Parking features: Gravel, Auto Open, Finished
- Garage spaces: 2
Accessibility
- Accessibility features: 1st Floor 3/4 Bathroom, 1st Floor Bedroom, 1st Floor Full Bathroom
Features
- Levels: One
- Stories: 1
- Patio & porch: Screened Porch
- Has view: Yes
- View description: Water, Lake
- Has water view: Yes
- Water view: Water,Lake
- Body of water: Derby Lake
- Frontage length: Road frontage: 240
Lot
- Size: 1.22 Acres
- Features: Country Setting, Landscaped, Level, Near Country Club, Near Golf Course, Near Snowmobile Trails, Near Hospital
Details
- Parcel number: 17705612483
- Zoning description: RESD 1
Construction
Type & style
- Home type: SingleFamily
- Architectural style: Ranch
- Property subtype: Ranch
Materials
- Clapboard Exterior, Masonite Exterior
- Foundation: Concrete
- Roof: Metal
Condition
- New construction: No
- Year built: 1967
Utilities & green energy
- Electric: Circuit Breakers
- Sewer: Septic Tank
- Utilities for property: Cable at Site
Community & neighborhood
Security
- Security features: Carbon Monoxide Detector(s), Smoke Detector(s)
Location
- Region: Derby
Other
Other facts
- Road surface type: Paved
Price history
| Date | Event | Price |
|---|---|---|
| 9/18/2025 | Sold | $341,000+3.3%$153/sqft |
Source: | ||
| 8/1/2025 | Listed for sale | $330,000+97.6%$148/sqft |
Source: | ||
| 4/6/2018 | Sold | $167,000-11.9%$75/sqft |
Source: | ||
| 2/8/2018 | Pending sale | $189,500$85/sqft |
Source: Green Mountain #4639997 Report a problem | ||
| 11/17/2017 | Price change | $189,500-2.8%$85/sqft |
Source: Green Mountain #4639997 Report a problem | ||
Public tax history
| Year | Property taxes | Tax assessment |
|---|---|---|
| 2024 | -- | $160,600 |
| 2023 | -- | $160,600 |
| 2022 | -- | $160,600 |
Find assessor info on the county website
Neighborhood: 05829
Nearby schools
GreatSchools rating
- 6/10Derby Elementary SchoolGrades: PK-6Distance: 3.8 mi
- 5/10North Country Senior Uhsd #22Grades: 9-12Distance: 4.9 mi
Schools provided by the listing agent
- Elementary: Derby Elementary
- Middle: North Country Junior High
- High: North Country Union High Sch
- District: Orleans Essex North
Source: PrimeMLS. This data may not be complete. We recommend contacting the local school district to confirm school assignments for this home.

Get pre-qualified for a loan
At Zillow Home Loans, we can pre-qualify you in as little as 5 minutes with no impact to your credit score.An equal housing lender. NMLS #10287.



