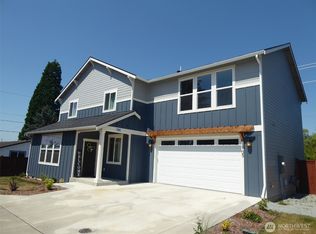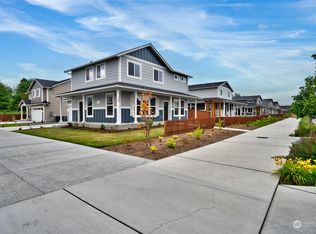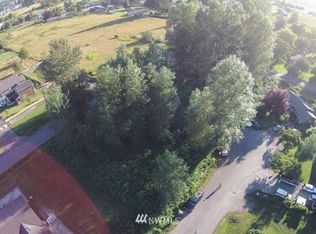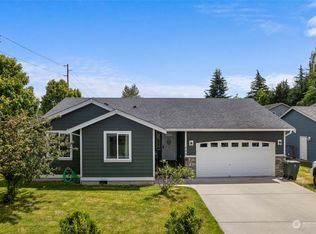Sold
Listed by:
Aaron Bean,
Keller Williams Western Realty,
Ben Kinney,
Keller Williams Western Realty
Bought with: MADRIC Real Estate LLC
$665,000
103 N Trail Road, Sedro Woolley, WA 98284
4beds
2,288sqft
Single Family Residence
Built in 2021
6,002.57 Square Feet Lot
$607,200 Zestimate®
$291/sqft
$3,351 Estimated rent
Home value
$607,200
$577,000 - $638,000
$3,351/mo
Zestimate® history
Loading...
Owner options
Explore your selling options
What's special
This gorgeous, like new home has been meticulously maintained & improved! Main level has an open layout, large kitchen w/ island seating, large primary suite & guest bath. Upstairs you'll find 3 bedrooms w/ views of the surrounding hills, bathroom, oversized bonus room (could be 5th bedroom) and spacious laundry room. Home has great natural light w/ many large windows, a covered wraparound patio, & fenced yard with manicured landscaping in the front & side yard. High-quality LVP flooring and carpet in bedrooms and upstairs, quartz counters and appliances all included. Mini-splits provide heating and A/C for year-round comfort and efficiency. 2 car garage plus parking in driveway. Great location in a quiet neighborhood just outside town.
Zillow last checked: 8 hours ago
Listing updated: January 30, 2025 at 04:04am
Listed by:
Aaron Bean,
Keller Williams Western Realty,
Ben Kinney,
Keller Williams Western Realty
Bought with:
Jennifer N. Post, 26082
MADRIC Real Estate LLC
Source: NWMLS,MLS#: 2303917
Facts & features
Interior
Bedrooms & bathrooms
- Bedrooms: 4
- Bathrooms: 3
- Full bathrooms: 1
- 3/4 bathrooms: 1
- 1/2 bathrooms: 1
- Main level bathrooms: 2
- Main level bedrooms: 1
Primary bedroom
- Level: Main
Bedroom
- Level: Second
Bedroom
- Level: Second
Bedroom
- Level: Second
Bathroom full
- Level: Second
Bathroom three quarter
- Level: Main
Other
- Level: Main
Dining room
- Level: Main
Entry hall
- Level: Main
Kitchen with eating space
- Level: Main
Living room
- Level: Main
Utility room
- Level: Main
Heating
- Fireplace(s), 90%+ High Efficiency, Heat Pump
Cooling
- 90%+ High Efficiency, Heat Pump
Appliances
- Included: Dishwasher(s), Dryer(s), Refrigerator(s), Stove(s)/Range(s), Washer(s)
Features
- Bath Off Primary, Dining Room
- Flooring: Vinyl Plank, Carpet
- Windows: Double Pane/Storm Window
- Number of fireplaces: 1
- Fireplace features: Gas, Main Level: 1, Fireplace
Interior area
- Total structure area: 2,288
- Total interior livable area: 2,288 sqft
Property
Parking
- Total spaces: 2
- Parking features: Attached Garage
- Attached garage spaces: 2
Features
- Levels: Two
- Stories: 2
- Entry location: Main
- Patio & porch: Bath Off Primary, Double Pane/Storm Window, Dining Room, Fireplace, Walk-In Closet(s), Wall to Wall Carpet
- Has view: Yes
- View description: Territorial
Lot
- Size: 6,002 sqft
- Features: Curbs, Fenced-Fully, Patio
Details
- Parcel number: P135610
- Special conditions: Standard
Construction
Type & style
- Home type: SingleFamily
- Property subtype: Single Family Residence
Materials
- Cement Planked
- Foundation: Poured Concrete
- Roof: Composition
Condition
- Average
- Year built: 2021
- Major remodel year: 2021
Utilities & green energy
- Electric: Company: PSE
- Sewer: Sewer Connected, Company: Sedro Woolley
- Water: Public, Company: PUD
Community & neighborhood
Community
- Community features: CCRs, Park, Playground
Location
- Region: Sedro Woolley
- Subdivision: Sedro Woolley
HOA & financial
HOA
- HOA fee: $100 monthly
Other
Other facts
- Listing terms: Cash Out,Conventional,FHA,USDA Loan,VA Loan
- Cumulative days on market: 160 days
Price history
| Date | Event | Price |
|---|---|---|
| 12/30/2024 | Sold | $665,000$291/sqft |
Source: | ||
| 12/6/2024 | Pending sale | $665,000$291/sqft |
Source: | ||
| 11/14/2024 | Price change | $665,000-1.5%$291/sqft |
Source: | ||
| 10/22/2024 | Listed for sale | $675,000+19.1%$295/sqft |
Source: | ||
| 2/23/2022 | Sold | $566,630+0.3%$248/sqft |
Source: | ||
Public tax history
| Year | Property taxes | Tax assessment |
|---|---|---|
| 2024 | $5,683 +4.8% | $616,000 +5.5% |
| 2023 | $5,424 +1.3% | $583,900 -3.8% |
| 2022 | $5,354 | $607,100 +486.6% |
Find assessor info on the county website
Neighborhood: 98284
Nearby schools
GreatSchools rating
- 5/10Evergreen Elementary SchoolGrades: K-6Distance: 1.4 mi
- 3/10Cascade Middle SchoolGrades: 7-8Distance: 1.2 mi
- 6/10Sedro Woolley Senior High SchoolGrades: 9-12Distance: 1.2 mi
Schools provided by the listing agent
- Middle: Cascade Mid
- High: Sedro Woolley Snr Hi
Source: NWMLS. This data may not be complete. We recommend contacting the local school district to confirm school assignments for this home.
Get pre-qualified for a loan
At Zillow Home Loans, we can pre-qualify you in as little as 5 minutes with no impact to your credit score.An equal housing lender. NMLS #10287.



