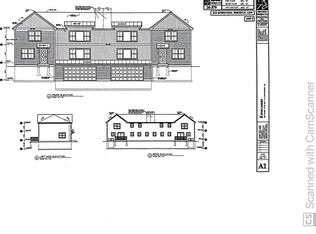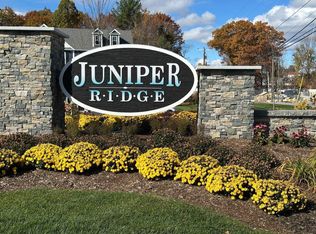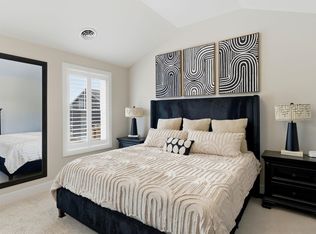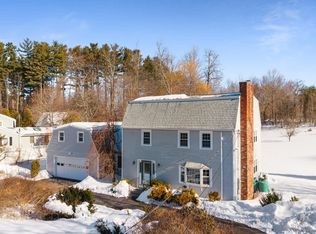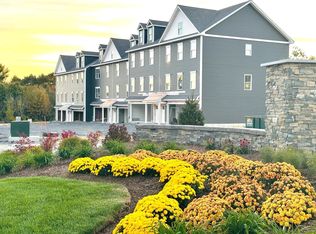This new construction townhome is simply gorgeous! Spacious rooms filled with storage and open bright light filed rooms..This luxury 3-bed, 2.5 bath 2750 sq ft. Home offers the perfect blend of elegance, comfort, spaciousness and functionality with real hardwood floors and a beautifully designed kitchen, Step into the open concept first floor to see all the home has to offer. The first floor which feTures a spacious great room, is ideal for entertaining or simply relaxing; a light filed dinning room meets all your gathering needs; enjoy the beautiful modern kitchen with high-end finishes and a walk-in pantry; the convenient first floor laundry completes the main floor. Upstairs you will find a full bath along with two spacious bedrooms; as well as an over-sized primary suite complete with ensuite bath and walk-in closet. The lower level features a two-car garage and unfinished basement (ask about upgrading to a finished basement to gain even more living space!). Move outside to enjoy the back deck or relax, play or garden on your own private 2 acres of outside oasis (limited common area) Enjoy the quiet natural setting while staying close to schools, shopping and commuter routes. Don't wait---- this home is the TOTAL package! *103 Rockingham Rd #2, is a 2-unit CONDOMINIUM (103 Rock) . *Agent has a personal interest in the property.
Active under contract
Listed by: EXP Realty
$699,901
103 Rockingham Road #2, Londonderry, NH 03053
3beds
2,750sqft
Est.:
Condominium, Townhouse
Built in ----
2 Acres Lot
$683,100 Zestimate®
$255/sqft
$-- HOA
What's special
Two-car garageConvenient first floor laundryBeautifully designed kitchenReal hardwood floorsQuiet natural settingBack deckOpen concept first floor
- 208 days |
- 914 |
- 22 |
Zillow last checked: 8 hours ago
Listing updated: February 06, 2026 at 09:51am
Listed by:
Karis Landry,
EXP Realty Phone:603-952-0775
Source: PrimeMLS,MLS#: 5054386
Facts & features
Interior
Bedrooms & bathrooms
- Bedrooms: 3
- Bathrooms: 3
- Full bathrooms: 2
- 1/2 bathrooms: 1
Heating
- Propane, Forced Air
Cooling
- Central Air
Appliances
- Included: Dishwasher, Range Hood, Microwave, Refrigerator, Electric Stove, Propane Water Heater, Instant Hot Water, Tankless Water Heater, Vented Exhaust Fan, Water Heater
- Laundry: 1st Floor Laundry
Features
- Ceiling Fan(s), Dining Area, Common Heating/Cooling
- Flooring: Carpet, Hardwood, Tile
- Basement: Bulkhead,Concrete Floor,Frost Wall,Full,Insulated,Exterior Stairs,Interior Stairs,Storage Space,Interior Access,Exterior Entry,Basement Stairs,Interior Entry
- Attic: Attic with Hatch/Skuttle
Interior area
- Total structure area: 4,158
- Total interior livable area: 2,750 sqft
- Finished area above ground: 2,750
- Finished area below ground: 0
Property
Parking
- Total spaces: 2
- Parking features: Paved
- Garage spaces: 2
Features
- Levels: 3
- Stories: 3
- Exterior features: Deck
- Frontage length: Road frontage: 250
Lot
- Size: 2 Acres
- Features: Landscaped, Open Lot, Wooded
Details
- Zoning description: residential
Construction
Type & style
- Home type: Townhouse
- Property subtype: Condominium, Townhouse
Materials
- Wood Frame, Vertical Siding, Vinyl Siding, Spray Foam Insulation
- Foundation: Poured Concrete
- Roof: Shingle
Condition
- New construction: Yes
Utilities & green energy
- Electric: 200+ Amp Service, Underground
- Sewer: 1250 Gallon, Leach Field, Septic Design Available, Septic Tank
- Utilities for property: Cable Available, Underground Gas, Phone Available
Community & HOA
HOA
- Additional fee info: Fee: $125
Location
- Region: Londonderry
Financial & listing details
- Price per square foot: $255/sqft
- Date on market: 7/31/2025
- Road surface type: Paved
Estimated market value
$683,100
$649,000 - $717,000
$3,908/mo
Price history
Price history
| Date | Event | Price |
|---|---|---|
| 2/6/2026 | Contingent | $699,901$255/sqft |
Source: eXp Realty #5054386 Report a problem | ||
| 1/21/2026 | Price change | $699,901+0%$255/sqft |
Source: | ||
| 10/17/2025 | Price change | $699,900-3.4%$255/sqft |
Source: | ||
| 9/9/2025 | Price change | $724,900+3.6%$264/sqft |
Source: | ||
| 7/31/2025 | Listed for sale | $699,900$255/sqft |
Source: | ||
Public tax history
Public tax history
Tax history is unavailable.BuyAbility℠ payment
Est. payment
$4,099/mo
Principal & interest
$3294
Property taxes
$805
Climate risks
Neighborhood: 03053
Nearby schools
GreatSchools rating
- 6/10North Londonderry Elementary SchoolGrades: 1-5Distance: 1.8 mi
- 5/10Londonderry Middle SchoolGrades: 6-8Distance: 2.6 mi
- 8/10Londonderry Senior High SchoolGrades: 9-12Distance: 2.9 mi
