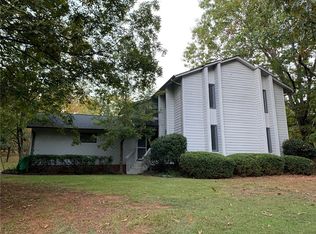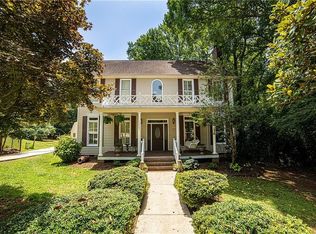Walk in to a majestic 2 story foyer and hardwood flooring throughout. A formal dining room opens to the spacious kitchen. Plenty of counter and cabinet space is any chef's dream. An eat at bar connects the kitchen to the breakfast area. Access from here to the new back porch is perfect for entertaining. Two-story cathedral ceilings in the great room open up to the upper level loft area. Relax by the fireplace after a long day. A private Master suite is located on the main level, featuring crown molding throughout and a spacious walk in closet. The spa like master bath has double vanities, a jetted tub and walk in shower. Two guest bedrooms with hardwood flooring and crown molding throughout share a full bath. Across the loft area is a bonus room, a fantastic space for a kids playroom or in home office. Come home to this privately set subdivison just steps away from Clemson Elementary. Surrounding nature makes for a serene home setting.
This property is off market, which means it's not currently listed for sale or rent on Zillow. This may be different from what's available on other websites or public sources.

