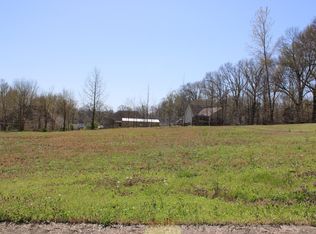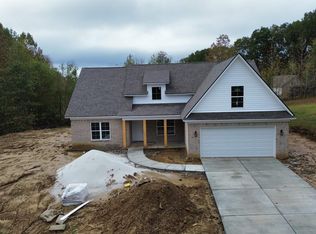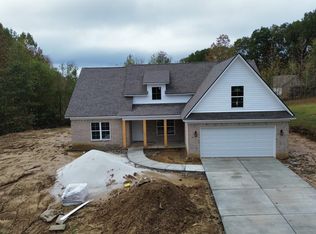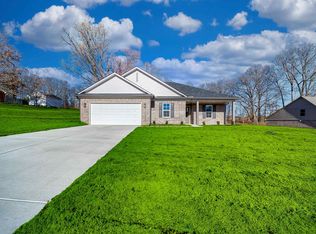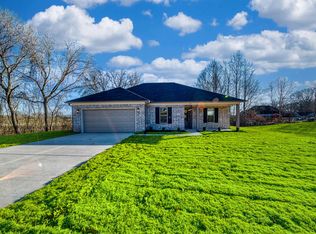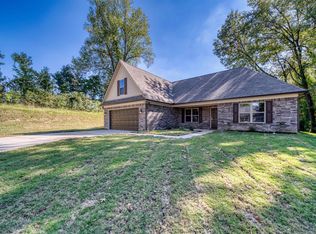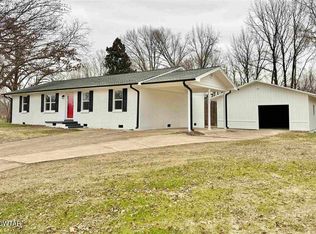103 Stone Brook Cv, Ripley, TN 38063
What's special
- 115 days |
- 130 |
- 3 |
Zillow last checked: 8 hours ago
Listing updated: January 16, 2026 at 08:36am
Lisa L Ballard,
D & D Homes Realty
David L Tucker,
D & D Homes Realty
Travel times
Schedule tour
Facts & features
Interior
Bedrooms & bathrooms
- Bedrooms: 3
- Bathrooms: 2
- Full bathrooms: 2
Primary bedroom
- Features: Walk-In Closet(s), Smooth Ceiling, Carpet
- Area: 195
- Dimensions: 13 x 15
Bedroom 2
- Features: Shared Bath, Smooth Ceiling, Carpet
- Area: 121
- Dimensions: 11 x 11
Bedroom 3
- Features: Shared Bath, Smooth Ceiling, Carpet
- Level: First
- Area: 121
- Dimensions: 11 x 11
Primary bathroom
- Features: Smooth Ceiling, Tile Floor, Full Bath
Dining room
- Area: 192
- Dimensions: 16 x 12
Kitchen
- Features: Breakfast Bar, Pantry, Kitchen Island
- Area: 144
- Dimensions: 16 x 9
Living room
- Features: Great Room
- Dimensions: 0 x 0
Den
- Area: 192
- Dimensions: 16 x 12
Heating
- Central
Cooling
- Central Air
Appliances
- Included: Electric Water Heater, Range/Oven, Dishwasher, Microwave
- Laundry: Laundry Room
Features
- All Bedrooms Down, Primary Down, Split Bedroom Plan, Full Bath Down, Square Feet Source: Floor Plans (Builder/Architecture)
- Flooring: Wood Laminate Floors, Part Carpet, Tile
- Windows: Double Pane Windows
- Has fireplace: No
Interior area
- Total interior livable area: 1,520 sqft
Property
Parking
- Total spaces: 2
- Parking features: Driveway/Pad, Garage Door Opener, Garage Faces Front
- Has garage: Yes
- Covered spaces: 2
- Has uncovered spaces: Yes
Features
- Stories: 1
- Patio & porch: Patio
- Pool features: None
Lot
- Size: 0.49 Acres
- Dimensions: 105 x 168
- Features: Level, Landscaped
Details
- Parcel number: 071I K 029.00
Construction
Type & style
- Home type: SingleFamily
- Architectural style: Traditional
- Property subtype: Single Family Residence
Materials
- Brick Veneer, Vinyl Siding
Condition
- New construction: Yes
- Year built: 2025
Details
- Builder name: D&D Homes
- Warranty included: Yes
Utilities & green energy
- Utilities for property: Cable Available
Community & HOA
Community
- Security: Smoke Detector(s)
- Subdivision: Oakwoods
Location
- Region: Ripley
Financial & listing details
- Price per square foot: $190/sqft
- Price range: $289.4K - $289.4K
- Date on market: 9/30/2025
About the community
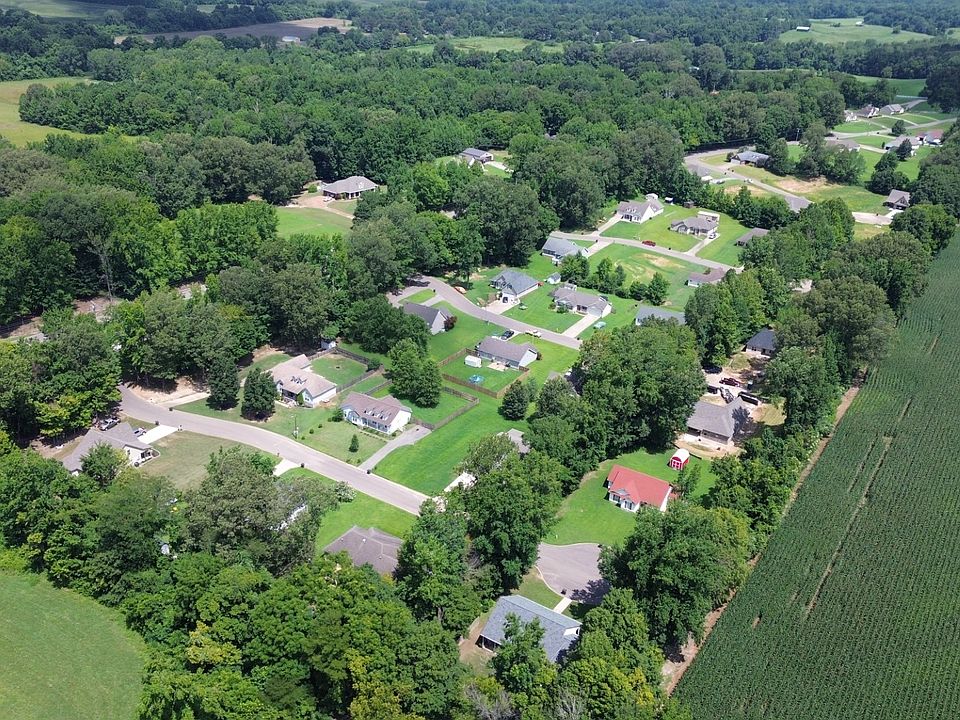
$10,000 Builder Incentive
Use the D&D Builder Incentive of $10,000 toward upgrades, closing costs, options to personalize your home, or a permanent interest rate buydown to lower your monthly payments.Source: D & D Homes
5 homes in this community
Available homes
| Listing | Price | Bed / bath | Status |
|---|---|---|---|
Current home: 103 Stone Brook Cv | $289,400 | 3 bed / 2 bath | Available |
| 102 Stone Brook Cv | $289,400 | 3 bed / 2 bath | Available |
| 107 Stone Brook Cv | $289,400 | 3 bed / 2 bath | Available |
| 109 Walnut Ridge Rd | $299,400 | 3 bed / 2 bath | Available |
| 108 Walnut Ridge Rd | $299,400 | 3 bed / 2 bath | Pending |
Source: D & D Homes
Contact agent
By pressing Contact agent, you agree that Zillow Group and its affiliates, and may call/text you about your inquiry, which may involve use of automated means and prerecorded/artificial voices. You don't need to consent as a condition of buying any property, goods or services. Message/data rates may apply. You also agree to our Terms of Use. Zillow does not endorse any real estate professionals. We may share information about your recent and future site activity with your agent to help them understand what you're looking for in a home.
Learn how to advertise your homesEstimated market value
$288,900
$274,000 - $303,000
$1,782/mo
Price history
| Date | Event | Price |
|---|---|---|
| 10/24/2025 | Price change | $289,400-0.2%$190/sqft |
Source: | ||
| 9/30/2025 | Listed for sale | $289,900$191/sqft |
Source: | ||
Public tax history
Monthly payment
Neighborhood: 38063
Nearby schools
GreatSchools rating
- 6/10Ripley Elementary SchoolGrades: 3-5Distance: 3.3 mi
- 3/10Ripley Middle SchoolGrades: 6-8Distance: 3.5 mi
- 2/10Ripley High SchoolGrades: 9-12Distance: 3 mi
Schools provided by the builder
- Elementary: Ripley Elementary School
- Middle: Ripley Middle School
- High: Ripley High School
- District: Lauderdale County
Source: D & D Homes. This data may not be complete. We recommend contacting the local school district to confirm school assignments for this home.
