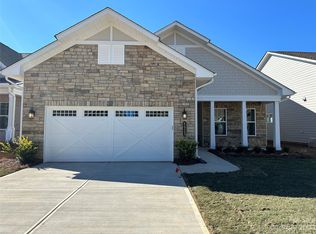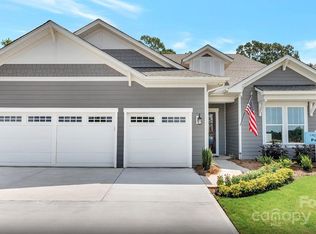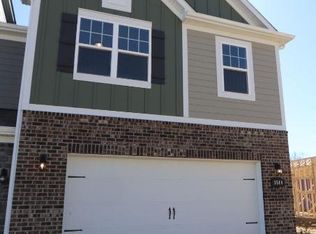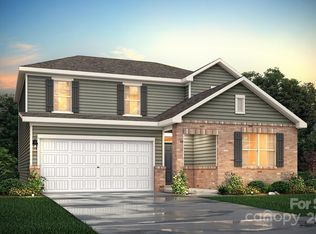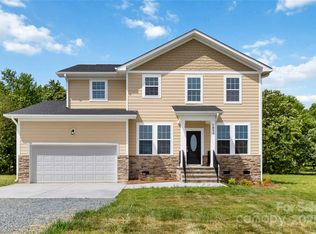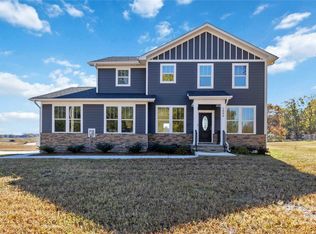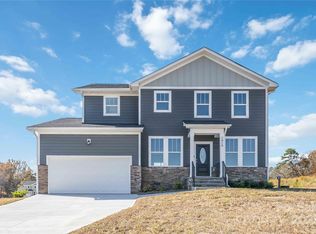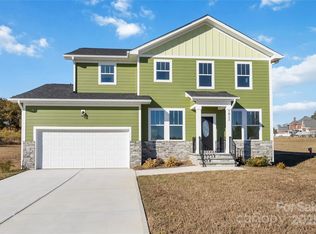Welcome to your new home in a vibrant, newly developed community! This freshly constructed residence on a 1.35 acre lot. Features a spacious open floor plan, perfect for modern living and entertaining. The heart of the home is the expansive kitchen, equipped with the latest amenities and designed for both functionality and style. Enjoy seamless indoor-outdoor living with a charming backyard porch that offers serene private views. Conveniently located just minutes from shopping centers and major highways, this home combines contemporary comfort with unbeatable accessibility.
Active
$499,999
1030 Heath Helms Rd, Monroe, NC 28110
3beds
2,621sqft
Est.:
Single Family Residence
Built in 2024
1.35 Acres Lot
$-- Zestimate®
$191/sqft
$-- HOA
What's special
- 862 days |
- 231 |
- 10 |
Zillow last checked: 8 hours ago
Listing updated: January 02, 2026 at 05:59pm
Listing Provided by:
Emir Portanova emir@paolaalbanrealtors.net,
Paola Alban Realtors
Source: Canopy MLS as distributed by MLS GRID,MLS#: 4067243
Tour with a local agent
Facts & features
Interior
Bedrooms & bathrooms
- Bedrooms: 3
- Bathrooms: 3
- Full bathrooms: 2
- 1/2 bathrooms: 1
Primary bedroom
- Level: Upper
Bedroom s
- Level: Upper
Bedroom s
- Level: Upper
Bathroom half
- Level: Main
Bathroom full
- Level: Upper
Bathroom full
- Level: Upper
Bonus room
- Level: Upper
Breakfast
- Level: Main
Dining room
- Level: Main
Great room
- Level: Main
Kitchen
- Level: Main
Library
- Level: Upper
Living room
- Level: Main
Heating
- Electric
Cooling
- Central Air
Appliances
- Included: Dishwasher, Electric Oven, Exhaust Hood, Microwave, Oven
- Laundry: Upper Level
Features
- Flooring: Carpet, Wood
- Windows: Insulated Windows
- Has basement: No
- Fireplace features: Great Room
Interior area
- Total structure area: 2,621
- Total interior livable area: 2,621 sqft
- Finished area above ground: 2,621
- Finished area below ground: 0
Property
Parking
- Total spaces: 2
- Parking features: Attached Garage, Garage on Main Level
- Attached garage spaces: 2
Features
- Levels: Two
- Stories: 2
Lot
- Size: 1.35 Acres
Details
- Parcel number: 08087001h
- Zoning: R-40
- Special conditions: Standard
Construction
Type & style
- Home type: SingleFamily
- Property subtype: Single Family Residence
Materials
- Hardboard Siding
- Foundation: Crawl Space
- Roof: Composition
Condition
- New construction: Yes
- Year built: 2024
Utilities & green energy
- Sewer: Septic Installed
- Water: Well
Community & HOA
Community
- Security: Carbon Monoxide Detector(s)
- Subdivision: Brief Estates
Location
- Region: Monroe
Financial & listing details
- Price per square foot: $191/sqft
- Tax assessed value: $159,100
- Annual tax amount: $2,555
- Date on market: 9/6/2023
- Cumulative days on market: 840 days
- Listing terms: Cash,Conventional,FHA
- Road surface type: Concrete
Estimated market value
Not available
Estimated sales range
Not available
$2,514/mo
Price history
Price history
| Date | Event | Price |
|---|---|---|
| 9/8/2025 | Price change | $499,999-5.6%$191/sqft |
Source: | ||
| 6/16/2025 | Listed for sale | $529,900-3.6%$202/sqft |
Source: | ||
| 6/5/2025 | Listing removed | $549,900$210/sqft |
Source: | ||
| 3/11/2025 | Price change | $549,900-2.7%$210/sqft |
Source: | ||
| 10/4/2024 | Price change | $565,000+3.7%$216/sqft |
Source: | ||
Public tax history
Public tax history
| Year | Property taxes | Tax assessment |
|---|---|---|
| 2025 | $2,555 +22% | $500,300 +59.6% |
| 2024 | $2,095 +587.4% | $313,400 +576.9% |
| 2023 | $305 | $46,300 |
Find assessor info on the county website
BuyAbility℠ payment
Est. payment
$2,761/mo
Principal & interest
$2353
Property taxes
$233
Home insurance
$175
Climate risks
Neighborhood: 28110
Nearby schools
GreatSchools rating
- 9/10Unionville Elementary SchoolGrades: PK-5Distance: 1.6 mi
- 9/10Piedmont Middle SchoolGrades: 6-8Distance: 2.7 mi
- 7/10Piedmont High SchoolGrades: 9-12Distance: 2.8 mi
- Loading
- Loading
