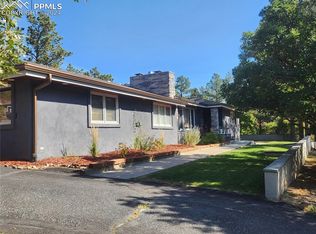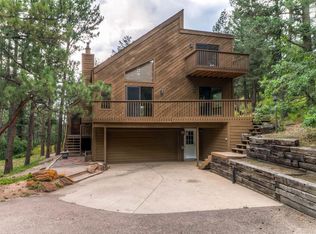Sold for $872,000
$872,000
1030 Hidden Valley Rd, Colorado Springs, CO 80919
4beds
3,260sqft
Single Family Residence
Built in 1973
2.2 Acres Lot
$844,100 Zestimate®
$267/sqft
$3,154 Estimated rent
Home value
$844,100
$802,000 - $886,000
$3,154/mo
Zestimate® history
Loading...
Owner options
Explore your selling options
What's special
Updated & immaculate 4 bedroom, 2 1/2 bath walkout rancher on a forested 2.2 acre lot zoned for horses in Woodmen Valley. Open concept living "Great Room" area, hickory flooring & cathedral ceilings. Remodeled kitchen with slab granite counters & hickory cabinets. Wood burning stove in Great Room & nearly new electric fire place in remodeled walkout family room. Newer Kolbe & Kolbe casement aluminum clad windows on main level and vinyl in the basement. Fresh paint inside & outside. All smooth ceilings. hardwood hickory floors will be refinished prior to closing ~ new front deck ~ Class 4 roofing ~ fast recovery 50 gallon water heater~ Remodeled baths ~ attic fan ~ portable radon detector ~ 92% efficiency furnace~ open & bright ~ 2 South facing driveways ~ 18x16 Stamped concrete patio & 30x20 patio, fire pit, tree fort & deer proof garden ~ 3 sheds ~ Leach field replaced in 2015 ~ Towering pines, scrub oak, rock formations & wildlife ~ County property on a paved road with city water ~ feels like you are way far away, but only 5 minutes from I-25 & 8 minutes to dining & shopping ~ Award winning District 20 Schools ~ no covenants or HOAs ~ Other room is den or office ~ SELLER IS IN THE PROCESS OF CONTRACTING TO BUILD A 24 X 24 DETACHED GARAGE. THE GREEN SHED WILL BE REMOVED TO MAKE ROOM FOR THE GARAGE.
Zillow last checked: 8 hours ago
Listing updated: July 15, 2025 at 12:34am
Listed by:
Bobbi Price 719-499-9451,
The Platinum Group
Bought with:
Brian Maecker MRP GRI CRS CRP
REMAX PROPERTIES
Source: Pikes Peak MLS,MLS#: 8472311
Facts & features
Interior
Bedrooms & bathrooms
- Bedrooms: 4
- Bathrooms: 3
- Full bathrooms: 1
- 3/4 bathrooms: 1
- 1/2 bathrooms: 1
Primary bedroom
- Level: Main
- Area: 306 Square Feet
- Dimensions: 17 x 18
Heating
- Forced Air, Natural Gas
Cooling
- Attic Fan
Appliances
- Included: 220v in Kitchen, Dishwasher, Microwave, Oven, Range, Refrigerator, Self Cleaning Oven
- Laundry: In Basement, Electric Hook-up
Features
- 6-Panel Doors, Great Room, Skylight (s), Vaulted Ceiling(s), See Prop Desc Remarks, High Speed Internet, Pantry
- Flooring: Carpet, Tile, Wood
- Windows: Window Coverings
- Basement: Full,Partially Finished
- Has fireplace: Yes
- Fireplace features: Basement, Electric
Interior area
- Total structure area: 3,260
- Total interior livable area: 3,260 sqft
- Finished area above ground: 1,660
- Finished area below ground: 1,600
Property
Parking
- Parking features: No Garage, Garage Amenities (None), Gravel Driveway, RV Access/Parking
Features
- Patio & porch: Concrete
- Fencing: None
Lot
- Size: 2.20 Acres
- Features: Level, Sloped, Wooded, Near Park, Near Schools, Horses (Zoned), Horses(Zoned for 2 or more), No Landscaping
Details
- Parcel number: 7301000031
- Other equipment: Sump Pump
Construction
Type & style
- Home type: SingleFamily
- Architectural style: Ranch
- Property subtype: Single Family Residence
Materials
- Brick, Wood Siding, Framed on Lot, Frame
- Foundation: Slab
- Roof: Composite Shingle
Condition
- Existing Home
- New construction: No
- Year built: 1973
Utilities & green energy
- Water: Municipal
- Utilities for property: Electricity Connected, Natural Gas Connected
Green energy
- Indoor air quality: Radon System
Community & neighborhood
Location
- Region: Colorado Springs
Other
Other facts
- Listing terms: Cash,Conventional,VA Loan
Price history
| Date | Event | Price |
|---|---|---|
| 7/14/2025 | Sold | $872,000-8.2%$267/sqft |
Source: | ||
| 6/16/2025 | Pending sale | $950,000$291/sqft |
Source: | ||
| 6/14/2025 | Contingent | $950,000$291/sqft |
Source: | ||
| 5/14/2025 | Listed for sale | $950,000+233.3%$291/sqft |
Source: | ||
| 3/2/1999 | Sold | $285,000$87/sqft |
Source: Public Record Report a problem | ||
Public tax history
| Year | Property taxes | Tax assessment |
|---|---|---|
| 2024 | $2,744 -9.2% | $46,540 |
| 2023 | $3,022 -9.6% | $46,540 +8.4% |
| 2022 | $3,344 | $42,920 -2.8% |
Find assessor info on the county website
Neighborhood: 80919
Nearby schools
GreatSchools rating
- 8/10Woodmen-Roberts Elementary SchoolGrades: PK-5Distance: 1.3 mi
- 7/10Eagleview Middle SchoolGrades: 6-8Distance: 1.7 mi
- 8/10Air Academy High SchoolGrades: 9-12Distance: 1.5 mi
Schools provided by the listing agent
- Elementary: Woodmen Roberts
- Middle: Eagleview
- High: Air Academy
- District: Academy-20
Source: Pikes Peak MLS. This data may not be complete. We recommend contacting the local school district to confirm school assignments for this home.
Get a cash offer in 3 minutes
Find out how much your home could sell for in as little as 3 minutes with a no-obligation cash offer.
Estimated market value$844,100
Get a cash offer in 3 minutes
Find out how much your home could sell for in as little as 3 minutes with a no-obligation cash offer.
Estimated market value
$844,100

