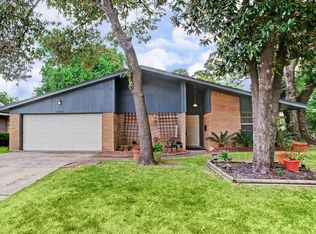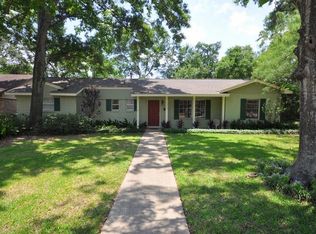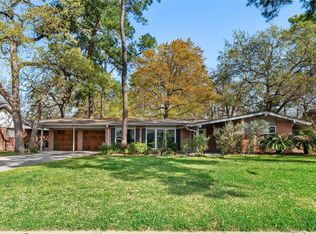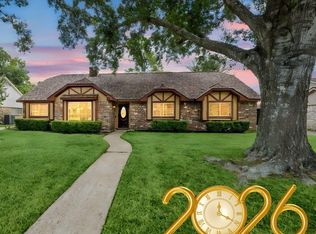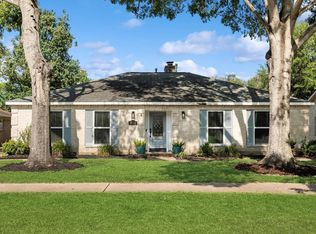3/2/2A Sought after location in desirable Shadow Oaks!! Home is zoned into coveted Spring Branch
schools! Amazing oversized lot in serene, peaceful setting. Open concept floor plan with woodburning
fireplace in den and recessed cans. Kitchen has a view of the den. Stainless steel dishwasher 2024, 10/2025 washing machine & stainless steel refrigerator 2022. Formal dining room off living room & kitchen. Ceramic floors
featured in living areas, kitchen, and laundry room. Wood plank flooring featured in the bedroom wing of the
house. Hall bathroom updated with furniture style cabinetry and Corian counter. French doors open to a tremendous back yard, with a swimming pool, a lovely natural canopy of trees and a comfortable walk of five blocks to Nob Hill Park. Minutes from I-10 and the West Belt Tollway. Close proximity to Memorial City, City Centre, Memorial Hermann Hospital, and the Energy Corridor.
For sale
Price cut: $42K (10/27)
$550,000
10302 Ivyridge Rd, Houston, TX 77043
3beds
1,804sqft
Est.:
Single Family Residence
Built in 1960
0.44 Acres Lot
$536,700 Zestimate®
$305/sqft
$-- HOA
What's special
Swimming poolOpen concept floor planRecessed cans
- 157 days |
- 433 |
- 9 |
Likely to sell faster than
Zillow last checked: 8 hours ago
Listing updated: January 18, 2026 at 03:37pm
Listed by:
Jean Shabot TREC #0277116 832-646-4900,
Berkshire Hathaway HomeServices Premier Properties
Source: HAR,MLS#: 31839370
Tour with a local agent
Facts & features
Interior
Bedrooms & bathrooms
- Bedrooms: 3
- Bathrooms: 2
- Full bathrooms: 2
Rooms
- Room types: Family Room
Primary bathroom
- Features: Primary Bath: Shower Only, Secondary Bath(s): Jetted Tub, Secondary Bath(s): Tub/Shower Combo
Kitchen
- Features: Breakfast Bar, Kitchen open to Family Room
Heating
- Electric
Cooling
- Ceiling Fan(s), Electric
Appliances
- Included: Disposal, Dryer, Refrigerator, Washer, Freestanding Oven, Gas Oven, Oven, Microwave, Gas Cooktop, Gas Range, Dishwasher
- Laundry: Electric Dryer Hookup, Gas Dryer Hookup, Washer Hookup
Features
- Crown Molding, Formal Entry/Foyer, Prewired for Alarm System, All Bedrooms Down, En-Suite Bath, Primary Bed - 1st Floor, Walk-In Closet(s)
- Flooring: Tile, Vinyl
- Windows: Window Coverings
- Number of fireplaces: 1
- Fireplace features: Gas, Gas Log, Wood Burning
Interior area
- Total structure area: 1,804
- Total interior livable area: 1,804 sqft
Property
Parking
- Total spaces: 2
- Parking features: Attached, Additional Parking, Garage Door Opener, Double-Wide Driveway
- Attached garage spaces: 2
Features
- Stories: 1
- Patio & porch: Patio/Deck
- Has private pool: Yes
- Pool features: Gunite, Heated, In Ground
- Has spa: Yes
- Fencing: Back Yard,Full
Lot
- Size: 0.44 Acres
- Dimensions: 74 x 134
- Features: Back Yard, Subdivided, 1/4 Up to 1/2 Acre
Details
- Additional structures: Shed(s)
- Parcel number: 0893270000009
Construction
Type & style
- Home type: SingleFamily
- Architectural style: Ranch
- Property subtype: Single Family Residence
Materials
- Brick, Cement Siding
- Foundation: Slab
- Roof: Composition
Condition
- New construction: No
- Year built: 1960
Utilities & green energy
- Sewer: Public Sewer
- Water: Public
Green energy
- Energy efficient items: HVAC>15 SEER, Insulation, Exposure/Shade
Community & HOA
Community
- Security: Prewired for Alarm System
- Subdivision: Moss Oaks Sec 03 U/R
Location
- Region: Houston
Financial & listing details
- Price per square foot: $305/sqft
- Tax assessed value: $520,949
- Annual tax amount: $11,654
- Date on market: 8/20/2025
- Listing terms: Cash,Conventional,FHA
- Ownership: Full Ownership
- Road surface type: Concrete, Curbs, Gutters
Estimated market value
$536,700
$510,000 - $564,000
$2,911/mo
Price history
Price history
| Date | Event | Price |
|---|---|---|
| 10/27/2025 | Price change | $550,000-7.1%$305/sqft |
Source: | ||
| 8/20/2025 | Listed for sale | $592,000$328/sqft |
Source: | ||
Public tax history
Public tax history
| Year | Property taxes | Tax assessment |
|---|---|---|
| 2025 | -- | $520,949 +2.9% |
| 2024 | $4,564 +17.7% | $506,203 |
| 2023 | $3,878 +8.5% | $506,203 +10.4% |
Find assessor info on the county website
BuyAbility℠ payment
Est. payment
$3,609/mo
Principal & interest
$2614
Property taxes
$802
Home insurance
$193
Climate risks
Neighborhood: Spring Branch West
Nearby schools
GreatSchools rating
- 5/10Shadow Oaks Elementary SchoolGrades: PK-5Distance: 0.4 mi
- 4/10Spring Oaks Middle SchoolGrades: 6-8Distance: 1 mi
- 4/10Spring Woods High SchoolGrades: 8-12Distance: 1 mi
Schools provided by the listing agent
- Elementary: Shadow Oaks Elementary School
- Middle: Spring Oaks Middle School
- High: Spring Woods High School
Source: HAR. This data may not be complete. We recommend contacting the local school district to confirm school assignments for this home.
