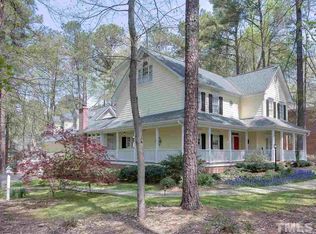Sold for $1,000,000 on 04/30/24
$1,000,000
10308 Grafton Rd, Raleigh, NC 27615
5beds
4,809sqft
Single Family Residence, Residential
Built in 1993
0.99 Acres Lot
$1,060,600 Zestimate®
$208/sqft
$6,888 Estimated rent
Home value
$1,060,600
$997,000 - $1.15M
$6,888/mo
Zestimate® history
Loading...
Owner options
Explore your selling options
What's special
Splendor and space abound within this wonderful opportunity in North Raleigh's Stonebridge community! (The 1,331 sqft of finished basement space was not permitted but was completed in 1996 by licensed drywall, electrical and plumbing contractors.) Beyond its gorgeous exterior awaits a thoughtfully designed, naturally lit and tastefully appointed floor plan, complete with pristine hardwood flooring across the main level and a truly great room with a mantled fireplace and a 20-ft ceiling! The stunning kitchen has been updated with quartzite countertops, beautiful tile backsplash, stainless steel appliances and offers a nook with access to the backyard deck. Additional main level offerings include a bedroom/office space, a formal living room, and a dining room that also provides access to the deck. Main level high ceilings and crown molding continue up to the second level which offers 4 BRs and 3 full bathrooms, including the primary suite and an en suite. Use the walk-up staircase to access all the attic storage space you will ever need! But that's not all! From the main level, make your way down to the super rare walk-out daylight basement, presenting two large flex rooms, a mantled fireplace, and a sizable entryway space from the exterior that can serve as a kitchen with cabinets and double bowl sink, another full bathroom, a workshop space and an exterior patio leading to the serene backyard. Enjoy the peaceful privacy the acre lot offers in addition to Stonebridge's top-notch amenities, including two pools, tennis and pickleball courts, clubhouse, playground and more! The convenience to shopping, dining and all the offerings of Raleigh and Durham is a cherry on top! You don't want to miss this one!
Zillow last checked: 8 hours ago
Listing updated: October 28, 2025 at 12:13am
Listed by:
Greg Peterson 919-322-8011,
Choice Residential Real Estate
Bought with:
Tina Caul, 267133
EXP Realty LLC
Stu Clifton, 332584
EXP Realty LLC
Source: Doorify MLS,MLS#: 10016107
Facts & features
Interior
Bedrooms & bathrooms
- Bedrooms: 5
- Bathrooms: 5
- Full bathrooms: 5
Heating
- Electric, Forced Air
Cooling
- Central Air
Appliances
- Included: Cooktop, Dishwasher, Gas Range, Gas Water Heater, Microwave, Plumbed For Ice Maker, Stainless Steel Appliance(s), Tankless Water Heater, Oven
- Laundry: Laundry Room, Main Level
Features
- Bathtub Only, Bathtub/Shower Combination, Bookcases, Built-in Features, Ceiling Fan(s), Crown Molding, Double Vanity, Dual Closets, Entrance Foyer, High Ceilings, High Speed Internet, Kitchen Island, Kitchen/Dining Room Combination, Open Floorplan, Recessed Lighting, Shower Only, Smooth Ceilings, Soaking Tub, Storage, Walk-In Closet(s), Water Closet, Wet Bar
- Flooring: Carpet, Concrete, Hardwood, Tile
- Basement: Concrete, Daylight, Exterior Entry, Finished, Full, Heated, Interior Entry, Storage Space, Unfinished, Walk-Out Access
- Number of fireplaces: 2
- Fireplace features: Basement, Family Room, Gas, Gas Log
Interior area
- Total structure area: 4,809
- Total interior livable area: 4,809 sqft
- Finished area above ground: 3,478
- Finished area below ground: 1,331
Property
Parking
- Total spaces: 5
- Parking features: Attached, Concrete, Driveway, Garage, Garage Door Opener, Garage Faces Side, Inside Entrance, Workshop in Garage
- Attached garage spaces: 2
- Uncovered spaces: 3
Features
- Levels: Three Or More
- Stories: 2
- Patio & porch: Deck, Front Porch, Patio
- Exterior features: Lighting, Private Yard, Rain Gutters
- Pool features: Association, Community
- Fencing: None
- Has view: Yes
Lot
- Size: 0.99 Acres
- Features: Back Yard, Few Trees, Front Yard
Details
- Additional structures: None
- Parcel number: 0799574621
- Zoning: R-40W
- Special conditions: Standard
Construction
Type & style
- Home type: SingleFamily
- Architectural style: Transitional
- Property subtype: Single Family Residence, Residential
Materials
- Brick, Masonite
- Foundation: Slab
- Roof: Shingle
Condition
- New construction: No
- Year built: 1993
Utilities & green energy
- Sewer: Public Sewer, Septic Tank
- Water: Public
Community & neighborhood
Location
- Region: Raleigh
- Subdivision: Stonebridge
HOA & financial
HOA
- Has HOA: Yes
- HOA fee: $985 annually
- Amenities included: Clubhouse, Playground, Pond Year Round, Pool, Tennis Court(s), Trail(s)
- Services included: None
Price history
| Date | Event | Price |
|---|---|---|
| 4/30/2024 | Sold | $1,000,000+5.8%$208/sqft |
Source: | ||
| 3/17/2024 | Pending sale | $944,900$196/sqft |
Source: | ||
| 3/14/2024 | Listed for sale | $944,900$196/sqft |
Source: | ||
Public tax history
| Year | Property taxes | Tax assessment |
|---|---|---|
| 2025 | $5,486 +20.5% | $854,611 |
| 2024 | $4,552 +24.5% | $854,611 +83.2% |
| 2023 | $3,657 +7.9% | $466,441 |
Find assessor info on the county website
Neighborhood: 27615
Nearby schools
GreatSchools rating
- 9/10Pleasant Union ElementaryGrades: PK-5Distance: 0.7 mi
- 8/10West Millbrook MiddleGrades: 6-8Distance: 4.3 mi
- 6/10Millbrook HighGrades: 9-12Distance: 6.7 mi
Schools provided by the listing agent
- Elementary: Wake - Pleasant Union
- Middle: Wake - West Millbrook
- High: Wake - Millbrook
Source: Doorify MLS. This data may not be complete. We recommend contacting the local school district to confirm school assignments for this home.
Get a cash offer in 3 minutes
Find out how much your home could sell for in as little as 3 minutes with a no-obligation cash offer.
Estimated market value
$1,060,600
Get a cash offer in 3 minutes
Find out how much your home could sell for in as little as 3 minutes with a no-obligation cash offer.
Estimated market value
$1,060,600
