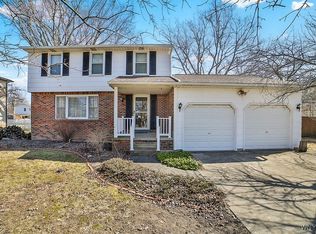Closed
$350,000
1031 Baseline Rd, Grand Island, NY 14072
3beds
2,033sqft
Single Family Residence
Built in 1973
0.28 Acres Lot
$352,500 Zestimate®
$172/sqft
$2,645 Estimated rent
Home value
$352,500
$331,000 - $374,000
$2,645/mo
Zestimate® history
Loading...
Owner options
Explore your selling options
What's special
Thinking about Grand Island? This is it! Move in ready, this 2-story home has a partially finished basement, 3 bedrooms, 1.5 bathrooms, and an incredible Great Room that is ideal for indoor entertaining. Adjacent to that, the outdoor space is perfect for gatherings with privacy provided by the fenced in yard. Check out the virtual tour for greater details!
Furnace, AC, hot water heater, and roof; all in great shape with plenty of life left.
Zillow last checked: 8 hours ago
Listing updated: August 19, 2025 at 11:01am
Listed by:
Peter A Montana 716-425-2145,
Howard Hanna WNY Inc
Bought with:
Jason P Sokody, 10301212761
Howard Hanna WNY Inc.
Source: NYSAMLSs,MLS#: B1609132 Originating MLS: Buffalo
Originating MLS: Buffalo
Facts & features
Interior
Bedrooms & bathrooms
- Bedrooms: 3
- Bathrooms: 2
- Full bathrooms: 1
- 1/2 bathrooms: 1
- Main level bathrooms: 1
Bedroom 1
- Level: Second
Bedroom 1
- Level: Second
Bedroom 2
- Level: Second
Bedroom 2
- Level: Second
Bedroom 3
- Level: Second
Bedroom 3
- Level: Second
Basement
- Level: Basement
Basement
- Level: Basement
Dining room
- Level: First
Dining room
- Level: First
Family room
- Level: First
Family room
- Level: First
Foyer
- Level: First
Foyer
- Level: First
Great room
- Level: First
Great room
- Level: First
Kitchen
- Level: First
Kitchen
- Level: First
Laundry
- Level: Basement
Laundry
- Level: Basement
Living room
- Level: First
Living room
- Level: First
Heating
- Gas, Forced Air
Cooling
- Central Air
Appliances
- Included: Dryer, Dishwasher, Gas Oven, Gas Range, Gas Water Heater, Refrigerator, Washer
- Laundry: In Basement
Features
- Cathedral Ceiling(s), Dry Bar, Separate/Formal Dining Room, Entrance Foyer, Eat-in Kitchen, Separate/Formal Living Room, Granite Counters, Great Room, Sliding Glass Door(s), Window Treatments
- Flooring: Carpet, Ceramic Tile, Hardwood, Luxury Vinyl, Tile, Varies
- Doors: Sliding Doors
- Windows: Drapes
- Basement: Full,Partially Finished,Sump Pump
- Number of fireplaces: 1
Interior area
- Total structure area: 2,033
- Total interior livable area: 2,033 sqft
Property
Parking
- Total spaces: 2.5
- Parking features: Attached, Garage, Driveway, Garage Door Opener
- Attached garage spaces: 2.5
Features
- Levels: Two
- Stories: 2
- Patio & porch: Deck, Open, Porch
- Exterior features: Concrete Driveway, Deck, Fully Fenced, Play Structure
- Fencing: Full
Lot
- Size: 0.28 Acres
- Dimensions: 82 x 147
- Features: Agricultural, Rectangular, Rectangular Lot
Details
- Additional structures: Shed(s), Storage
- Parcel number: 1446000511700002063000
- Special conditions: Standard
Construction
Type & style
- Home type: SingleFamily
- Architectural style: Colonial,Two Story
- Property subtype: Single Family Residence
Materials
- Brick, Vinyl Siding
- Foundation: Poured
- Roof: Architectural,Shingle
Condition
- Resale
- Year built: 1973
Utilities & green energy
- Electric: Circuit Breakers
- Sewer: Connected
- Water: Connected, Public
- Utilities for property: High Speed Internet Available, Sewer Connected, Water Connected
Community & neighborhood
Location
- Region: Grand Island
- Subdivision: Grand Island
Other
Other facts
- Listing terms: Cash,Conventional,FHA,USDA Loan,VA Loan
Price history
| Date | Event | Price |
|---|---|---|
| 8/12/2025 | Sold | $350,000$172/sqft |
Source: | ||
| 6/17/2025 | Pending sale | $350,000$172/sqft |
Source: | ||
| 5/28/2025 | Listed for sale | $350,000+180%$172/sqft |
Source: | ||
| 8/7/2009 | Sold | $125,000$61/sqft |
Source: Public Record Report a problem | ||
Public tax history
| Year | Property taxes | Tax assessment |
|---|---|---|
| 2024 | -- | $214,000 |
| 2023 | -- | $214,000 |
| 2022 | -- | $214,000 |
Find assessor info on the county website
Neighborhood: 14072
Nearby schools
GreatSchools rating
- 6/10Kaegebein SchoolGrades: 2-5Distance: 0.6 mi
- 6/10Veronica E Connor Middle SchoolGrades: 6-8Distance: 3.6 mi
- 8/10Grand Island Senior High SchoolGrades: 9-12Distance: 3.6 mi
Schools provided by the listing agent
- High: Grand Island Senior High
- District: Grand Island
Source: NYSAMLSs. This data may not be complete. We recommend contacting the local school district to confirm school assignments for this home.
