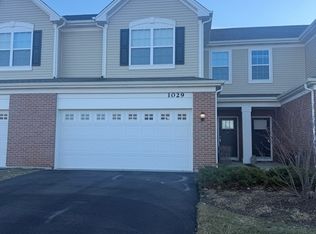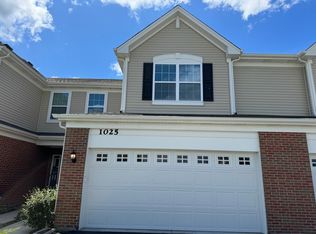Closed
$299,500
1031 Draper Rd, McHenry, IL 60050
3beds
1,717sqft
Townhouse, Single Family Residence
Built in 2021
1,200 Square Feet Lot
$318,800 Zestimate®
$174/sqft
$2,448 Estimated rent
Home value
$318,800
$290,000 - $351,000
$2,448/mo
Zestimate® history
Loading...
Owner options
Explore your selling options
What's special
Discover this stunning two-story gem, meticulously maintained and ready for you to move right in and start living. From the moment you step inside, you'll be captivated by the open-concept design that maximizes space and natural light. Each bedroom boasts generously sized closets, and the versatile loft area offers endless possibilities. The pristine garage features epoxy-coated floors, adding a touch of modern convenience. The heart of the home, the kitchen, is a chef's dream, equipped with elegant quartz countertops, a sleek single-bowl under-mount sink, and soft-close Aristokraft cabinets Retreat to the spacious primary suite, where crown molding, quartz countertops, and an expansive, tiled shower create a luxurious sanctuary. Step outside to your private backyard oasis, with tranquil views of adjacent cornfields, and enjoy all the amenities of the highly sought-after Legend Lakes Community. Explore walking and biking paths, ponds, parks, and sports fields, or take comfort in having a fire station right within the community. Experience this exceptional property firsthand-schedule your showing today and start imagining the lifestyle awaiting you in this remarkable home.
Zillow last checked: 8 hours ago
Listing updated: October 20, 2024 at 01:21am
Listing courtesy of:
Mazina Dominguez 224-239-4501,
Baird & Warner
Bought with:
Karen White
@properties Christie's International Real Estate
Source: MRED as distributed by MLS GRID,MLS#: 12146990
Facts & features
Interior
Bedrooms & bathrooms
- Bedrooms: 3
- Bathrooms: 3
- Full bathrooms: 2
- 1/2 bathrooms: 1
Primary bedroom
- Features: Flooring (Carpet), Bathroom (Full)
- Level: Second
- Area: 182 Square Feet
- Dimensions: 14X13
Bedroom 2
- Features: Flooring (Carpet)
- Level: Second
- Area: 132 Square Feet
- Dimensions: 12X11
Bedroom 3
- Features: Flooring (Carpet)
- Level: Second
- Area: 100 Square Feet
- Dimensions: 10X10
Dining room
- Features: Flooring (Carpet)
- Level: Main
- Area: 72 Square Feet
- Dimensions: 9X8
Family room
- Features: Flooring (Carpet)
- Level: Main
- Area: 234 Square Feet
- Dimensions: 13X18
Kitchen
- Features: Kitchen (Eating Area-Breakfast Bar, Island, Pantry-Closet), Flooring (Vinyl)
- Level: Main
- Area: 150 Square Feet
- Dimensions: 15X10
Laundry
- Features: Flooring (Ceramic Tile)
- Level: Second
- Area: 54 Square Feet
- Dimensions: 6X9
Loft
- Features: Flooring (Carpet)
- Level: Second
- Area: 117 Square Feet
- Dimensions: 13X9
Heating
- Natural Gas
Cooling
- Central Air
Appliances
- Included: Range, Microwave, Dishwasher, Disposal, Stainless Steel Appliance(s), Humidifier
- Laundry: Upper Level, In Unit
Features
- Open Floorplan
- Flooring: Carpet
- Basement: None
Interior area
- Total structure area: 1,717
- Total interior livable area: 1,717 sqft
Property
Parking
- Total spaces: 2
- Parking features: Asphalt, On Site, Attached, Garage
- Attached garage spaces: 2
Accessibility
- Accessibility features: No Disability Access
Lot
- Size: 1,200 sqft
- Dimensions: 20X60
Details
- Parcel number: 0933155015
- Special conditions: None
- Other equipment: Water-Softener Rented, Ceiling Fan(s)
Construction
Type & style
- Home type: Townhouse
- Property subtype: Townhouse, Single Family Residence
Materials
- Vinyl Siding, Brick
- Foundation: Concrete Perimeter
- Roof: Asphalt
Condition
- New construction: No
- Year built: 2021
Details
- Builder model: DARCY
Utilities & green energy
- Sewer: Public Sewer
- Water: Public
Community & neighborhood
Location
- Region: Mchenry
- Subdivision: Legend Lakes
HOA & financial
HOA
- Has HOA: Yes
- HOA fee: $187 monthly
- Amenities included: Park
- Services included: Lawn Care, Snow Removal
Other
Other facts
- Listing terms: Conventional
- Ownership: Fee Simple w/ HO Assn.
Price history
| Date | Event | Price |
|---|---|---|
| 10/18/2024 | Sold | $299,500-0.1%$174/sqft |
Source: | ||
| 9/7/2024 | Contingent | $299,900$175/sqft |
Source: | ||
| 8/29/2024 | Listed for sale | $299,900+7.3%$175/sqft |
Source: | ||
| 10/12/2021 | Sold | $279,535$163/sqft |
Source: | ||
| 8/24/2021 | Pending sale | $279,535$163/sqft |
Source: | ||
Public tax history
| Year | Property taxes | Tax assessment |
|---|---|---|
| 2024 | $7,915 -4% | $101,561 +4.5% |
| 2023 | $8,241 +3% | $97,216 +7.8% |
| 2022 | $7,998 | $90,190 |
Find assessor info on the county website
Neighborhood: 60050
Nearby schools
GreatSchools rating
- 5/10Riverwood Elementary SchoolGrades: K-5Distance: 1.4 mi
- 5/10Parkland SchoolGrades: 6-8Distance: 1.2 mi
Schools provided by the listing agent
- Elementary: Valley View Elementary School
- Middle: Parkland Middle School
- High: Mchenry Campus
- District: 15
Source: MRED as distributed by MLS GRID. This data may not be complete. We recommend contacting the local school district to confirm school assignments for this home.
Get a cash offer in 3 minutes
Find out how much your home could sell for in as little as 3 minutes with a no-obligation cash offer.
Estimated market value$318,800
Get a cash offer in 3 minutes
Find out how much your home could sell for in as little as 3 minutes with a no-obligation cash offer.
Estimated market value
$318,800

