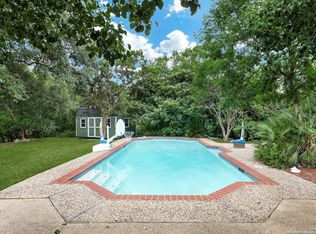Sold
Price Unknown
10310 Rafter S Trail, Helotes, TX 78023
5beds
4,539sqft
Single Family Residence
Built in 1980
1.37 Acres Lot
$842,300 Zestimate®
$--/sqft
$4,769 Estimated rent
Home value
$842,300
$766,000 - $927,000
$4,769/mo
Zestimate® history
Loading...
Owner options
Explore your selling options
What's special
Capture the Stunning Views in your Custom Built 5 bedroom, 3.5 bath Hill Top View Home in the hills of Helotes. Stone Fountain graces the entrance beneath the GRAND Spiral Stair Case. Saltillo tile, granite and gorgeous oak floors throughout. Half moon stucco fireplace warms the family rm. A Chef's kitchen to die for. Spacious master bedrm & bath. Don't miss the walk-in WINE closet!! Multiple balconies and covered patios overlooking the pool, hot tub and grand views. 1.37ac, rot iron fencing, circular drive. One of a kind GEM! Welcome Home!!!
Zillow last checked: 8 hours ago
Listing updated: June 29, 2023 at 07:46am
Listed by:
Susan Spitzer TREC #232112 (210) 698-5311,
Christian Brother, REALTORS
Source: LERA MLS,MLS#: 1638092
Facts & features
Interior
Bedrooms & bathrooms
- Bedrooms: 5
- Bathrooms: 4
- Full bathrooms: 3
- 1/2 bathrooms: 1
Primary bedroom
- Features: Outside Access, Walk-In Closet(s), Ceiling Fan(s), Full Bath
- Level: Upper
- Area: 330
- Dimensions: 22 x 15
Bedroom 2
- Area: 195
- Dimensions: 15 x 13
Bedroom 3
- Area: 195
- Dimensions: 15 x 13
Bedroom 4
- Area: 195
- Dimensions: 15 x 13
Bedroom 5
- Area: 132
- Dimensions: 12 x 11
Primary bathroom
- Features: Tub/Shower Separate
- Area: 168
- Dimensions: 14 x 12
Dining room
- Area: 256
- Dimensions: 16 x 16
Family room
- Area: 510
- Dimensions: 30 x 17
Kitchen
- Area: 289
- Dimensions: 17 x 17
Living room
- Area: 272
- Dimensions: 17 x 16
Heating
- Central, 3+ Units, Electric
Cooling
- Three+ Central
Appliances
- Included: Cooktop, Built-In Oven, Self Cleaning Oven, Microwave, Range, Gas Cooktop, Refrigerator, Disposal, Dishwasher, Plumbed For Ice Maker, Vented Exhaust Fan
- Laundry: Laundry Room, Washer Hookup, Dryer Connection
Features
- Two Living Area, Separate Dining Room, Kitchen Island, Breakfast Bar, Utility Room Inside, All Bedrooms Upstairs, High Ceilings, Open Floorplan, High Speed Internet, Walk-In Closet(s), Ceiling Fan(s), Chandelier, Wet Bar, Custom Cabinets
- Flooring: Carpet, Marble, Wood
- Has basement: No
- Number of fireplaces: 1
- Fireplace features: Family Room
Interior area
- Total structure area: 4,539
- Total interior livable area: 4,539 sqft
Property
Parking
- Total spaces: 2
- Parking features: Attached, Two Car Carport, Circular Driveway, RV/Boat Parking
- Has attached garage: Yes
- Carport spaces: 2
- Has uncovered spaces: Yes
Features
- Levels: Three Or More
- Patio & porch: Patio, Covered, Deck
- Exterior features: Partial Sprinkler System
- Has private pool: Yes
- Pool features: In Ground, Diving Board
- Has spa: Yes
- Spa features: Heated, Bath
- Fencing: Wrought Iron
- Has view: Yes
- View description: City, County VIew
Lot
- Size: 1.37 Acres
- Dimensions: 362 X 204
- Features: Corner Lot, 1 - 2 Acres, Sloped
- Residential vegetation: Mature Trees, Mature Trees (ext feat)
Details
- Additional structures: Shed(s)
- Parcel number: 045250250090
Construction
Type & style
- Home type: SingleFamily
- Property subtype: Single Family Residence
Materials
- 4 Sides Masonry, Stucco
- Foundation: Slab
- Roof: Tile
Condition
- Pre-Owned
- New construction: No
- Year built: 1980
Utilities & green energy
- Electric: CPS
- Sewer: SEPTIC, Septic
- Water: SAWS
- Utilities for property: Cable Available
Community & neighborhood
Security
- Security features: Smoke Detector(s), Security System Owned
Community
- Community features: None
Location
- Region: Helotes
- Subdivision: Helotes Park Estates
Other
Other facts
- Listing terms: Conventional,VA Loan,Cash
- Road surface type: Paved
Price history
| Date | Event | Price |
|---|---|---|
| 6/27/2023 | Sold | -- |
Source: | ||
| 5/20/2023 | Pending sale | $715,000$158/sqft |
Source: | ||
| 5/14/2023 | Contingent | $715,000$158/sqft |
Source: | ||
| 3/22/2023 | Price change | $715,000-4.8%$158/sqft |
Source: | ||
| 11/30/2022 | Price change | $750,888-3.2%$165/sqft |
Source: | ||
Public tax history
| Year | Property taxes | Tax assessment |
|---|---|---|
| 2025 | -- | $924,580 -1% |
| 2024 | $19,212 +49.5% | $933,480 +12.5% |
| 2023 | $12,847 -14.4% | $829,407 +10% |
Find assessor info on the county website
Neighborhood: 78023
Nearby schools
GreatSchools rating
- 10/10Helotes Elementary SchoolGrades: PK-5Distance: 0.8 mi
- 8/10Garcia Middle SchoolGrades: 6-8Distance: 2 mi
- 8/10O'Connor High SchoolGrades: 9-12Distance: 1.6 mi
Schools provided by the listing agent
- Elementary: Helotes
- Middle: Stinson Katherine
- District: Northside
Source: LERA MLS. This data may not be complete. We recommend contacting the local school district to confirm school assignments for this home.
Get a cash offer in 3 minutes
Find out how much your home could sell for in as little as 3 minutes with a no-obligation cash offer.
Estimated market value$842,300
Get a cash offer in 3 minutes
Find out how much your home could sell for in as little as 3 minutes with a no-obligation cash offer.
Estimated market value
$842,300
