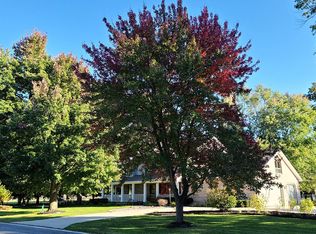Closed
$398,000
10313 Brummitt Rd, Granger, IN 46530
3beds
1,306sqft
Single Family Residence
Built in 1953
4 Acres Lot
$309,500 Zestimate®
$--/sqft
$2,066 Estimated rent
Home value
$309,500
$282,000 - $337,000
$2,066/mo
Zestimate® history
Loading...
Owner options
Explore your selling options
What's special
Located in the Penn Harris Madison School District, this beautifully remodeled 3 bedroom, 2 bathroom home sits on 4 acres of pristine land divided into two parcels, offering endless possibilities. You'll love the cozy wood-burning stove and recent updates including the remodeled kitchen which includes new cabinets and counters, remodeled main bathroom, recessed lighting and fresh paint throughout New vinyl flooring has been installed in the kitchen, living room, and hallways. Outdoor lovers will enjoy the paths in the back of the property that can be used for walking and 4-wheeling. Gardeners will delight in the garden arches, back-to-Eden gardening, shed, fire pit, and gazebo, while the backyard deck and privacy fence provide the perfect setting for outdoor entertaining and relaxation. The chicken coop includes an automatic door to the fenced chicken run. The 48' x 72' outbuilding features two 12' x 12' garage door openings and one 10' x 10' opening, ready for your customization. Recent updates to the exterior include the resurfaced circle driveway, new metal roof, and all-new siding. This property is move-in ready and perfect for those seeking a peaceful retreat or the opportunity to build their dream home. Don't wait, schedule a tour today and see the potential this property has to offer!
Zillow last checked: 8 hours ago
Listing updated: June 23, 2023 at 10:17am
Listed by:
Matt R Curry Cell:574-303-9748,
Cressy & Everett - South Bend
Bought with:
Tim Burkey, RB16000537
eXp Realty, LLC
Source: IRMLS,MLS#: 202310352
Facts & features
Interior
Bedrooms & bathrooms
- Bedrooms: 3
- Bathrooms: 2
- Full bathrooms: 2
- Main level bedrooms: 3
Bedroom 1
- Level: Main
Bedroom 2
- Level: Main
Kitchen
- Level: Main
- Area: 192
- Dimensions: 16 x 12
Living room
- Level: Main
- Area: 288
- Dimensions: 24 x 12
Heating
- Natural Gas, Wood, Forced Air
Cooling
- Central Air
Appliances
- Included: Range/Oven Hook Up Gas, Dishwasher, Microwave, Refrigerator, Freezer, Exhaust Fan, Gas Oven, Gas Range
- Laundry: Electric Dryer Hookup, Main Level, Washer Hookup
Features
- Open Floorplan, Stand Up Shower, Tub/Shower Combination
- Has basement: No
- Number of fireplaces: 1
- Fireplace features: Living Room, Wood Burning Stove
Interior area
- Total structure area: 1,306
- Total interior livable area: 1,306 sqft
- Finished area above ground: 1,306
- Finished area below ground: 0
Property
Parking
- Total spaces: 2
- Parking features: Attached, Garage Door Opener, RV Access/Parking
- Attached garage spaces: 2
Features
- Levels: One
- Stories: 1
- Patio & porch: Deck
- Exterior features: Play/Swing Set
- Fencing: Privacy
Lot
- Size: 4 Acres
- Dimensions: 200' x 871.29'
- Features: 3-5.9999, Landscaped
Details
- Additional structures: Shed(s), Pole/Post Building, Gazebo
- Additional parcels included: 7105-21-204-018.000-011
- Parcel number: 710521204019.000011
Construction
Type & style
- Home type: SingleFamily
- Property subtype: Single Family Residence
Materials
- Metal Siding, Vinyl Siding
- Foundation: Slab
- Roof: Metal
Condition
- New construction: No
- Year built: 1953
Utilities & green energy
- Sewer: Septic Tank
- Water: Well
Community & neighborhood
Location
- Region: Granger
- Subdivision: None
Price history
| Date | Event | Price |
|---|---|---|
| 6/23/2023 | Sold | $398,000 |
Source: | ||
| 5/19/2023 | Pending sale | $398,000 |
Source: | ||
| 5/17/2023 | Price change | $398,000-3.9% |
Source: | ||
| 5/4/2023 | Price change | $414,000-1.9% |
Source: | ||
| 4/7/2023 | Listed for sale | $422,000+165.4% |
Source: | ||
Public tax history
| Year | Property taxes | Tax assessment |
|---|---|---|
| 2024 | $2,521 -5.1% | $224,100 -7.3% |
| 2023 | $2,657 +148.9% | $241,700 -0.1% |
| 2022 | $1,068 +13.9% | $242,000 +77.5% |
Find assessor info on the county website
Neighborhood: 46530
Nearby schools
GreatSchools rating
- 8/10Horizon Elementary SchoolGrades: PK-5Distance: 0.2 mi
- 9/10Discovery Middle SchoolGrades: 6-8Distance: 0.3 mi
- 10/10Penn High SchoolGrades: 9-12Distance: 4.3 mi
Schools provided by the listing agent
- Elementary: Horizon
- Middle: Discovery
- High: Penn
- District: Penn-Harris-Madison School Corp.
Source: IRMLS. This data may not be complete. We recommend contacting the local school district to confirm school assignments for this home.
Get pre-qualified for a loan
At Zillow Home Loans, we can pre-qualify you in as little as 5 minutes with no impact to your credit score.An equal housing lender. NMLS #10287.
Sell for more on Zillow
Get a Zillow Showcase℠ listing at no additional cost and you could sell for .
$309,500
2% more+$6,190
With Zillow Showcase(estimated)$315,690
