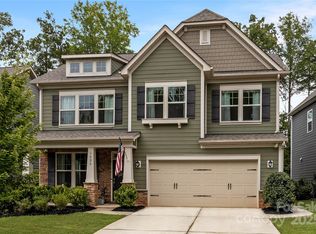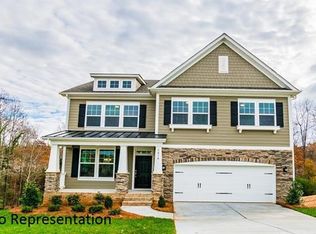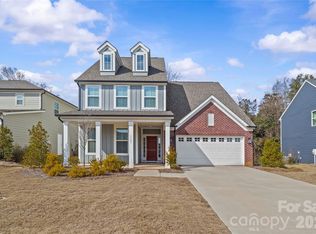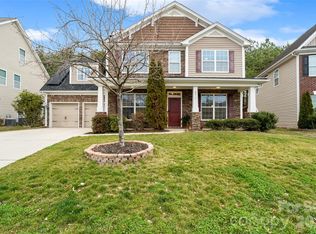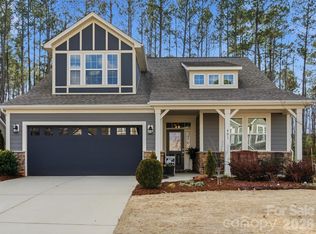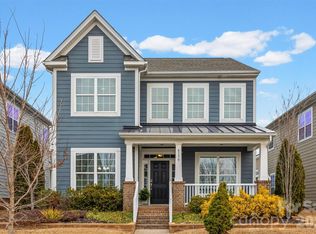**Primary bed carpet to be replaced this week with same flooring througout main level**Step inside this beautiful home and experience a floor plan that blends everyday comfort and thoughtful design with a main level primary suite and three spacious bedrooms upstairs, a loft, and a huge bonus room that could easily become a fifth bedroom. The open kitchen is a showstopper, featuring quartz countertops, double ovens, and soft-close drawers that flows seamlessly into the living area (with state of the art surround sound). The main level also offers a dedicated formal dining or office space. Outside is your own private retreat: a fenced yard with an extended patio, multiple varieties of roses, blackberry and raspberry bushes, and even a peach tree. Neighborhood perks include a pool, playground, and RV/boat storage (check with HOA for availability). Convenient to shopping, dining, and only 6 minutes to Lake Wylie’s boat ramp. Refrigerator, washer, dryer, and deep freezer convey.
Under contract-show
$510,000
1032 Moonlight Mist Rd, Belmont, NC 28012
5beds
2,822sqft
Est.:
Single Family Residence
Built in 2019
0.15 Acres Lot
$507,200 Zestimate®
$181/sqft
$71/mo HOA
What's special
Fenced yardBlackberry and raspberry bushesMultiple varieties of rosesMain level primary suiteOpen kitchenExtended patioDouble ovens
- 196 days |
- 1,633 |
- 80 |
Zillow last checked: 8 hours ago
Listing updated: February 27, 2026 at 09:29am
Listing Provided by:
Courtney Martin Courtneym@ivesterjackson.com,
Ivester Jackson Christie's
Source: Canopy MLS as distributed by MLS GRID,MLS#: 4291942
Facts & features
Interior
Bedrooms & bathrooms
- Bedrooms: 5
- Bathrooms: 3
- Full bathrooms: 2
- 1/2 bathrooms: 1
- Main level bedrooms: 1
Primary bedroom
- Level: Main
Bedroom s
- Level: Upper
Bedroom s
- Level: Upper
Bedroom s
- Level: Upper
Bathroom full
- Level: Main
Bathroom half
- Level: Main
Bathroom full
- Level: Upper
Other
- Level: Upper
Heating
- Natural Gas
Cooling
- Central Air, Electric
Appliances
- Included: Dishwasher, Disposal, Double Oven, Dryer, Gas Cooktop, Microwave, Refrigerator, Washer, Washer/Dryer
- Laundry: Laundry Room
Features
- Flooring: Carpet
- Has basement: No
- Fireplace features: Den
Interior area
- Total structure area: 2,822
- Total interior livable area: 2,822 sqft
- Finished area above ground: 2,822
- Finished area below ground: 0
Property
Parking
- Total spaces: 2
- Parking features: Attached Garage, Garage on Main Level
- Attached garage spaces: 2
Features
- Levels: Two
- Stories: 2
- Fencing: Fenced
Lot
- Size: 0.15 Acres
- Features: Orchard(s)
Details
- Parcel number: 226997
- Zoning: r-1
- Special conditions: Undisclosed
Construction
Type & style
- Home type: SingleFamily
- Property subtype: Single Family Residence
Materials
- Fiber Cement
- Foundation: Slab
Condition
- New construction: No
- Year built: 2019
Utilities & green energy
- Sewer: Public Sewer
- Water: City
Community & HOA
Community
- Security: Carbon Monoxide Detector(s), Smoke Detector(s)
- Subdivision: Morgans Branch
HOA
- Has HOA: Yes
- HOA fee: $213 quarterly
- HOA name: Hawthorne Management
- HOA phone: 704-377-1104
Location
- Region: Belmont
Financial & listing details
- Price per square foot: $181/sqft
- Tax assessed value: $468,910
- Annual tax amount: $4,942
- Date on market: 8/18/2025
- Cumulative days on market: 196 days
- Road surface type: Concrete, Paved
Estimated market value
$507,200
$482,000 - $533,000
$2,712/mo
Price history
Price history
| Date | Event | Price |
|---|---|---|
| 11/6/2025 | Price change | $510,000-1.9%$181/sqft |
Source: | ||
| 9/25/2025 | Price change | $520,000-1%$184/sqft |
Source: | ||
| 9/10/2025 | Price change | $525,000-0.9%$186/sqft |
Source: | ||
| 8/18/2025 | Listed for sale | $530,000+12.3%$188/sqft |
Source: | ||
| 1/20/2023 | Sold | $472,000-1.7%$167/sqft |
Source: | ||
| 11/29/2022 | Listed for sale | $480,000+45%$170/sqft |
Source: | ||
| 12/20/2019 | Sold | $331,000$117/sqft |
Source: Public Record Report a problem | ||
Public tax history
Public tax history
| Year | Property taxes | Tax assessment |
|---|---|---|
| 2025 | $4,942 +0.5% | $468,910 +0.5% |
| 2024 | $4,915 -1% | $466,360 |
| 2023 | $4,967 +30% | $466,360 +59.3% |
| 2022 | $3,821 -3% | $292,830 |
| 2021 | $3,939 | $292,830 |
| 2020 | $3,939 +3775.8% | $292,830 +190% |
| 2019 | $102 +382.5% | $100,990 +271.3% |
| 2018 | $21 | $27,200 |
Find assessor info on the county website
BuyAbility℠ payment
Est. payment
$2,820/mo
Principal & interest
$2388
Property taxes
$361
HOA Fees
$71
Climate risks
Neighborhood: 28012
Nearby schools
GreatSchools rating
- NAJ B Page Primary SchoolGrades: PK-1Distance: 4.2 mi
- 5/10Belmont Middle SchoolGrades: 6-8Distance: 3.3 mi
- 9/10South Point High SchoolGrades: 9-12Distance: 3.5 mi
Schools provided by the listing agent
- Elementary: Belmont Central
- Middle: Belmont
- High: South Point (NC)
Source: Canopy MLS as distributed by MLS GRID. This data may not be complete. We recommend contacting the local school district to confirm school assignments for this home.
