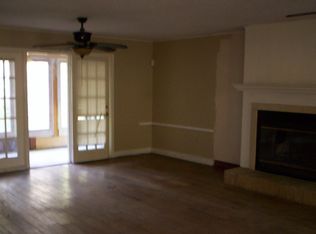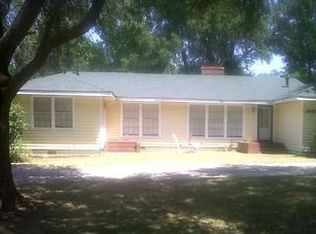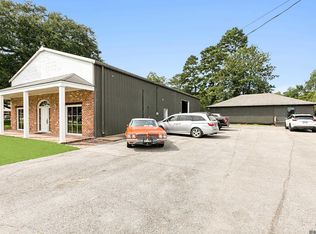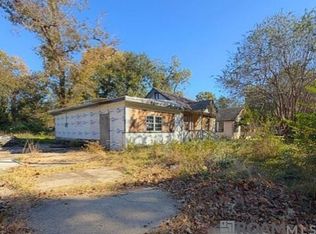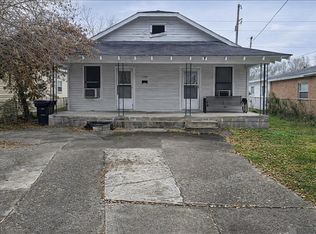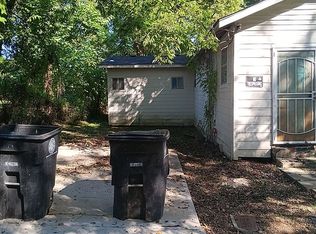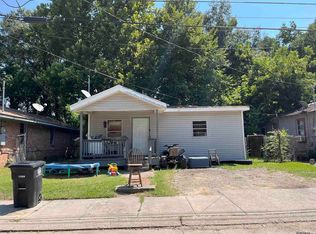Listing price is the opening auction bid price. All bids to be made at https://foreclosureauctions.com/properties/385. Home located at the rear of a spacious, nearly 2-acre lot, this charming home offers a peaceful, wooded setting while still providing the convenience of being close to town. Mature shade trees surround the property, creating a serene and private atmosphere. The residence features an attached carport and a welcoming covered front porch. Inside, ceramic tile flooring runs throughout the home. A cozy fireplace adds warmth and character to the living area. The well-maintained kitchen is equipped with factory-built cabinetry, Formica countertops, and a range oven. The primary bathroom includes a stand-up shower, while the guest bathroom offers a traditional tub/shower combination.
Pending
Price cut: $104.9K (11/11)
$50,000
10335 Greenwell Springs Rd, Baton Rouge, LA 70814
4beds
1,731sqft
Est.:
Single Family Residence, Residential
Built in 1975
1.98 Acres Lot
$-- Zestimate®
$29/sqft
$-- HOA
What's special
Attached carportFactory-built cabinetryCeramic tile flooringFormica countertopsCovered front porchPeaceful wooded settingMature shade trees
- 189 days |
- 2,302 |
- 116 |
Zillow last checked: 8 hours ago
Listing updated: December 18, 2025 at 07:01am
Listed by:
Scott McCubbin,
CENTURY 21 Action Realty Inc 985-868-4663
Source: ROAM MLS,MLS#: 2025012616
Facts & features
Interior
Bedrooms & bathrooms
- Bedrooms: 4
- Bathrooms: 2
- Full bathrooms: 2
Rooms
- Room types: Bedroom, Primary Bedroom, Dining Room, Kitchen, Living Room
Primary bedroom
- Features: Ceiling Fan(s)
- Level: First
- Area: 180
- Dimensions: 12 x 15
Bedroom 1
- Level: First
- Area: 143
- Dimensions: 11 x 13
Bedroom 2
- Level: First
- Area: 130
- Dimensions: 10 x 13
Bedroom 3
- Level: First
- Area: 108
- Dimensions: 9 x 12
Primary bathroom
- Features: Shower Only
Dining room
- Level: First
- Area: 49
- Dimensions: 7 x 7
Kitchen
- Features: Laminate Counters, Cabinets Factory Built
- Level: First
- Area: 132
- Dimensions: 11 x 12
Living room
- Level: First
- Area: 208
- Dimensions: 13 x 16
Heating
- Central
Cooling
- Central Air, Ceiling Fan(s)
Appliances
- Included: Range/Oven
Interior area
- Total structure area: 2,351
- Total interior livable area: 1,731 sqft
Property
Parking
- Parking features: Attached, Carport, Driveway
- Has carport: Yes
Features
- Stories: 1
- Patio & porch: Porch
- Fencing: Wood
Lot
- Size: 1.98 Acres
Details
- Parcel number: 03601471
- Special conditions: Standard
Construction
Type & style
- Home type: SingleFamily
- Architectural style: Ranch
- Property subtype: Single Family Residence, Residential
Materials
- Brick Siding
- Foundation: Slab
- Roof: Shingle
Condition
- New construction: No
- Year built: 1975
Utilities & green energy
- Gas: None
- Sewer: Septic Tank
- Water: Public
Community & HOA
Community
- Subdivision: Other
Location
- Region: Baton Rouge
Financial & listing details
- Price per square foot: $29/sqft
- Tax assessed value: $143,400
- Annual tax amount: $1,962
- Price range: $50K - $50K
- Date on market: 7/7/2025
- Listing terms: Cash
Estimated market value
Not available
Estimated sales range
Not available
Not available
Price history
Price history
| Date | Event | Price |
|---|---|---|
| 12/18/2025 | Pending sale | $50,000$29/sqft |
Source: | ||
| 11/11/2025 | Price change | $50,000-67.7%$29/sqft |
Source: | ||
| 7/7/2025 | Price change | $154,900+56.5%$89/sqft |
Source: | ||
| 4/30/2025 | Listed for sale | $99,000+104.1%$57/sqft |
Source: | ||
| 3/11/2016 | Listing removed | $1,279$1/sqft |
Source: Go Section8 Report a problem | ||
Public tax history
Public tax history
| Year | Property taxes | Tax assessment |
|---|---|---|
| 2024 | $1,962 +37.8% | $14,340 +40% |
| 2023 | $1,424 -0.2% | $10,240 |
| 2022 | $1,427 +1.6% | $10,240 |
Find assessor info on the county website
BuyAbility℠ payment
Est. payment
$244/mo
Principal & interest
$194
Property taxes
$32
Home insurance
$18
Climate risks
Neighborhood: Forest Heights
Nearby schools
GreatSchools rating
- 6/10Park Forest Elementary SchoolGrades: PK-5Distance: 0.7 mi
- 1/10Park Forest Middle SchoolGrades: 6-8Distance: 0.6 mi
- 2/10Belaire High SchoolGrades: 9-12Distance: 2 mi
Schools provided by the listing agent
- District: East Baton Rouge
Source: ROAM MLS. This data may not be complete. We recommend contacting the local school district to confirm school assignments for this home.
- Loading
