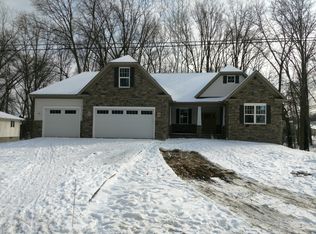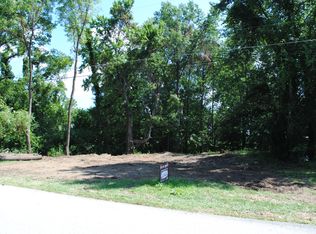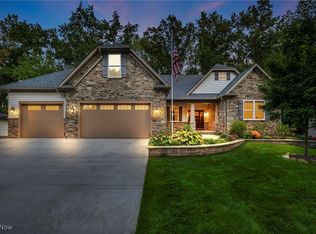Sold for $352,000
$352,000
1035 N Quarry Rd, Amherst, OH 44001
3beds
1,802sqft
Single Family Residence
Built in 1960
0.48 Acres Lot
$356,400 Zestimate®
$195/sqft
$1,876 Estimated rent
Home value
$356,400
$339,000 - $374,000
$1,876/mo
Zestimate® history
Loading...
Owner options
Explore your selling options
What's special
Nestled on a serene, tree-lined street and situated on a generous half-acre lot, this beautifully updated 3-bedroom, 2-bath ranch offers peaceful living with modern efficiency. The spacious open floor plan is complemented by a vaulted-ceiling family room featuring walls of windows that invite the beauty of the surrounding woods indoors—perfect for enjoying quiet moments on the deck. The owners have invested in major upgrades, including a new roof with gutters and gutter guards (2021), solar panels with Tesla battery backup (2022) for impressively low electric bills, and a full electrical update including a new panel box (2022). The entire home was insulated in 2022, and newer flooring was added throughout in 2021. The stunning kitchen was remodeled with custom Amish cabinetry and quartz countertops, and all appliances stay. A handicap-accessible bath was completed in 2023, adding even more comfort and convenience. The walk-out basement offers incredible flexibility with a lower-level garage, kitchenette, full bath, and plenty of space ready to be finished to suit your needs—ideal for a guest suite, hobby area, or multi-generational living. Designed with accessibility in mind, the first floor includes a barrier-free bath and easy-entry layout ideal for mobility needs.
Zillow last checked: 8 hours ago
Listing updated: October 30, 2025 at 06:14am
Listing Provided by:
Kimberley D Guelker 440-346-0915 realtorkimg@gmail.com,
Berkshire Hathaway HomeServices Lucien Realty
Bought with:
Kerri Johnson, 2005012553
Russell Real Estate Services
Source: MLS Now,MLS#: 5144526 Originating MLS: Akron Cleveland Association of REALTORS
Originating MLS: Akron Cleveland Association of REALTORS
Facts & features
Interior
Bedrooms & bathrooms
- Bedrooms: 3
- Bathrooms: 2
- Full bathrooms: 2
- Main level bathrooms: 1
- Main level bedrooms: 3
Primary bedroom
- Level: First
- Dimensions: 15 x 11
Bedroom
- Level: First
- Dimensions: 12 x 10
Bedroom
- Level: First
- Dimensions: 12 x 11
Eat in kitchen
- Level: First
- Dimensions: 19 x 11
Family room
- Level: First
- Dimensions: 24 x 15
Living room
- Level: First
- Dimensions: 26 x 13
Heating
- Gas
Cooling
- Central Air
Appliances
- Included: Dishwasher, Microwave, Range, Refrigerator
Features
- Basement: Full,Partially Finished
- Number of fireplaces: 1
Interior area
- Total structure area: 1,802
- Total interior livable area: 1,802 sqft
- Finished area above ground: 1,802
Property
Parking
- Total spaces: 2
- Parking features: Attached, Detached, Garage
- Attached garage spaces: 2
Features
- Levels: One
- Stories: 1
Lot
- Size: 0.48 Acres
Details
- Additional parcels included: 0500098000119
- Parcel number: 0500098000043
Construction
Type & style
- Home type: SingleFamily
- Architectural style: Ranch
- Property subtype: Single Family Residence
Materials
- Brick
- Roof: Asphalt,Fiberglass
Condition
- Year built: 1960
Utilities & green energy
- Sewer: Public Sewer
- Water: Public
Community & neighborhood
Location
- Region: Amherst
- Subdivision: Amherst
Price history
| Date | Event | Price |
|---|---|---|
| 10/28/2025 | Sold | $352,000-3.6%$195/sqft |
Source: | ||
| 9/20/2025 | Pending sale | $365,000$203/sqft |
Source: | ||
| 9/4/2025 | Price change | $365,000-2.7%$203/sqft |
Source: | ||
| 8/15/2025 | Price change | $375,000-2.6%$208/sqft |
Source: | ||
| 7/31/2025 | Listed for sale | $385,000+87.8%$214/sqft |
Source: | ||
Public tax history
| Year | Property taxes | Tax assessment |
|---|---|---|
| 2024 | $3,323 +7.5% | $82,300 +27.5% |
| 2023 | $3,092 +4.3% | $64,530 |
| 2022 | $2,964 -0.3% | $64,530 |
Find assessor info on the county website
Neighborhood: 44001
Nearby schools
GreatSchools rating
- 6/10Powers Elementary SchoolGrades: PK-3Distance: 1.1 mi
- 7/10Amherst Junior High SchoolGrades: 6-8Distance: 1 mi
- 7/10Marion L Steele High SchoolGrades: 9-12Distance: 1.6 mi
Schools provided by the listing agent
- District: Amherst EVSD - 4701
Source: MLS Now. This data may not be complete. We recommend contacting the local school district to confirm school assignments for this home.
Get a cash offer in 3 minutes
Find out how much your home could sell for in as little as 3 minutes with a no-obligation cash offer.
Estimated market value$356,400
Get a cash offer in 3 minutes
Find out how much your home could sell for in as little as 3 minutes with a no-obligation cash offer.
Estimated market value
$356,400


