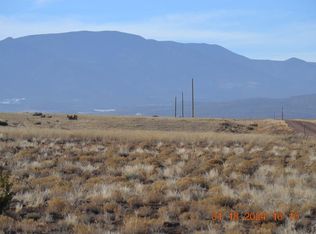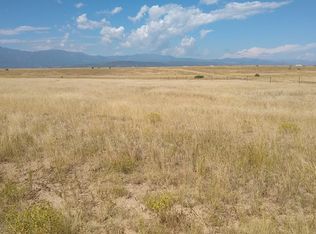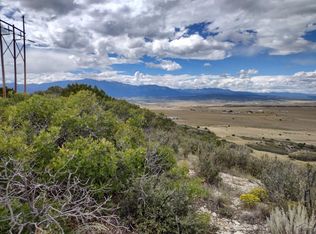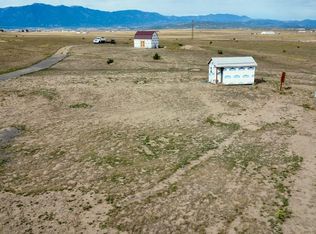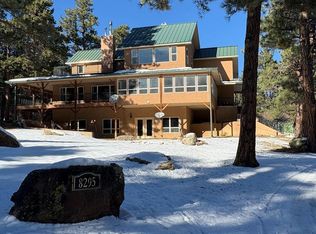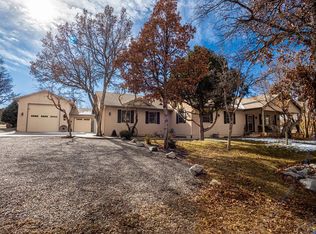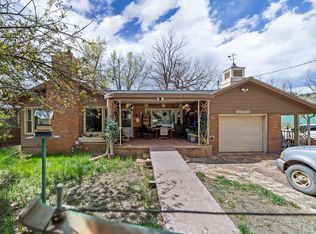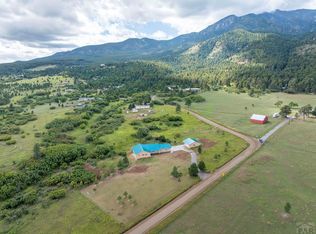Awaken to Colorado skies, the mountains framing your view, and room for everyone-family, friends, and even your horses right outside your door. Minutes from Colorado City, this 35-acre property is a rare opportunity to own not one, but TWO stunning homes in a setting that blends peace, privacy, and wide-open beauty. Rolling pastures surround a true multi-family haven, or guest retreat. For equestrians, property is fully equipped with a 30x40 barn featuring four stalls with stall saver mats, multiple sheds, and a lean-to shelter. The main home is a spacious ranch-style designed for comfort and flow. 3 bedrooms and 3 baths each its own ensuite—offer privacy and convenience for everyone. The primary suite is a sanctuary with a luxurious five-piece bath with a deep soaker tub, oversized shower, and walk-in closet. The second main-level bedroom boasts its own ensuite with a large granite vanity and shower. The open-concept living, dining, and kitchen space is both inviting and functional, featuring upgraded stainless steel appliances paired with dramatic dark-veined granite counters. Step into the screened-in porch noting the beautiful wood-grained tile floor—a year-round space even in winter—before heading out to the fully fenced backyard summer oasis with hot tub, outdoor bar and grill, and fire pit for starlit gatherings. The basement offers 3/4 bath and bonus nooks—ideal for home office and guest space— large living room with a bar w/ water rough-in, pool table area, plus a spacious third bedroom ensuite. New LVP floors flow throughout the main level, and an attached two-car garage. Over at the second home, a wraparound deck facing Greenhorn Mountain leads to single level living with charm and comfort. 3 bedrooms and 3 baths include a primary suite with large shower, double vanity, and walk-in closet. 2 additional bedrooms share a full bath w/ stackable laundry plus a guest half bath. Kitchen has stainless steel appliances and warm wood-tone LVP flooring throughout.
For sale
Price cut: $499 (1/15)
$884,500
10380 Coyote Ln, Rye, CO 81069
6beds
4,782sqft
Est.:
Single Family Residence
Built in 2014
35.39 Acres Lot
$-- Zestimate®
$185/sqft
$25/mo HOA
What's special
Single level livingSpacious ranch-styleGreenhorn mountainMountains framing your viewFully fenced backyardHot tubColorado skies
- 185 days |
- 703 |
- 36 |
Zillow last checked: 8 hours ago
Listing updated: January 15, 2026 at 03:17am
Listed by:
Savannah Brunelli 985-789-8955,
The Platinum Group
Source: Pikes Peak MLS,MLS#: 6058550
Tour with a local agent
Facts & features
Interior
Bedrooms & bathrooms
- Bedrooms: 6
- Bathrooms: 7
- Full bathrooms: 2
- 3/4 bathrooms: 4
- 1/2 bathrooms: 1
Other
- Level: Main
- Area: 195 Square Feet
- Dimensions: 13 x 15
Heating
- Active Solar, Forced Air, Propane
Cooling
- Central Air, Other
Appliances
- Included: 220v in Kitchen, Dishwasher, Disposal, Double Oven, Down Draft, Dryer, Gas in Kitchen, Microwave, Range, Refrigerator, Washer, Water Softener
- Laundry: Main Level
Features
- 5-Pc Bath, 9Ft + Ceilings, Vaulted Ceiling(s), See Prop Desc Remarks, Breakfast Bar, High Speed Internet, Secondary Suite w/in Home
- Flooring: Carpet, Tile, Luxury Vinyl
- Windows: Window Coverings
- Basement: Full,Finished
- Number of fireplaces: 1
- Fireplace features: Gas, One
Interior area
- Total structure area: 4,782
- Total interior livable area: 4,782 sqft
- Finished area above ground: 3,075
- Finished area below ground: 1,707
Video & virtual tour
Property
Parking
- Total spaces: 2
- Parking features: Attached, Garage Door Opener, Gravel Driveway, RV Access/Parking
- Attached garage spaces: 2
Features
- Patio & porch: Covered, Enclosed, See Prop Desc Remarks
- Exterior features: Electric Gate
- Has spa: Yes
- Spa features: Hot Tub/Spa
- Fencing: See Remarks
- Has view: Yes
- View description: Panoramic, Mountain(s)
Lot
- Size: 35.39 Acres
- Features: Rural, Sloped, See Remarks, HOA Required $, Horses (Zoned), Horses(Zoned for 2 or more), Front Landscaped
Details
- Additional structures: Barn(s), Greenhouse, Loafing Shed, Stable(s), Storage, See Remarks
Construction
Type & style
- Home type: SingleFamily
- Architectural style: Ranch
- Property subtype: Single Family Residence
Materials
- Other, Frame
- Roof: Composite Shingle
Condition
- Existing Home
- New construction: No
- Year built: 2014
Utilities & green energy
- Water: Cistern, Well
- Utilities for property: Electricity Connected, Propane, Solar
Community & HOA
HOA
- Has HOA: Yes
- Services included: See Show/Agent Remarks
- HOA fee: $300 annually
Location
- Region: Rye
Financial & listing details
- Price per square foot: $185/sqft
- Annual tax amount: $4,152
- Date on market: 8/28/2025
- Listing terms: Cash,Conventional,FHA,VA Loan
- Electric utility on property: Yes
Estimated market value
Not available
Estimated sales range
Not available
Not available
Price history
Price history
| Date | Event | Price |
|---|---|---|
| 1/15/2026 | Price change | $884,500-0.1%$185/sqft |
Source: | ||
| 11/19/2025 | Price change | $884,9990%$185/sqft |
Source: | ||
| 9/22/2025 | Price change | $885,000-1.6%$185/sqft |
Source: | ||
| 8/28/2025 | Listed for sale | $899,000+19.9%$188/sqft |
Source: | ||
| 8/11/2022 | Sold | $750,000$157/sqft |
Source: | ||
| 7/1/2022 | Listed for sale | $750,000$157/sqft |
Source: | ||
Public tax history
Public tax history
Tax history is unavailable.BuyAbility℠ payment
Est. payment
$4,553/mo
Principal & interest
$4115
Property taxes
$413
HOA Fees
$25
Climate risks
Neighborhood: 81069
Getting around
0 / 100
Car-DependentNearby schools
GreatSchools rating
- 4/10Rye Elementary SchoolGrades: PK-5Distance: 9.5 mi
- 5/10Craver Middle SchoolGrades: 6-8Distance: 4.9 mi
- 8/10Rye High SchoolGrades: 9-12Distance: 9.3 mi
Schools provided by the listing agent
- District: Pueblo-70
Source: Pikes Peak MLS. This data may not be complete. We recommend contacting the local school district to confirm school assignments for this home.
