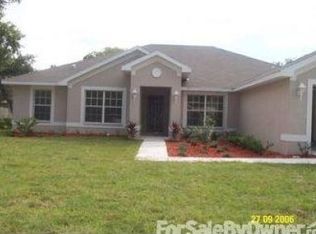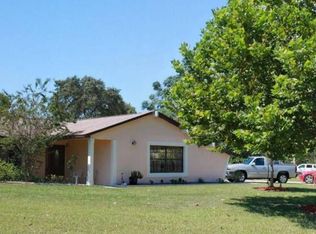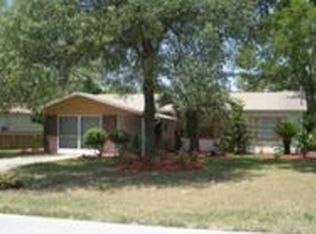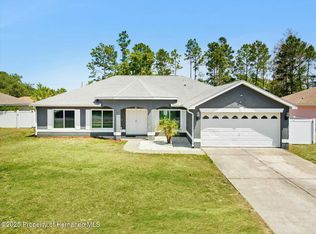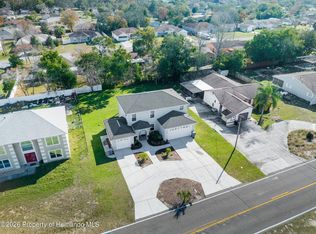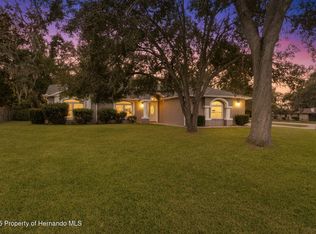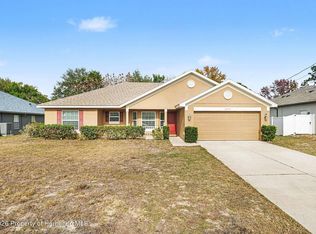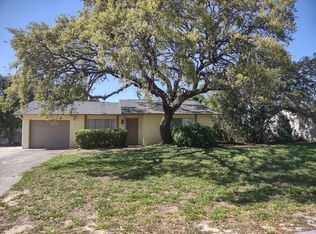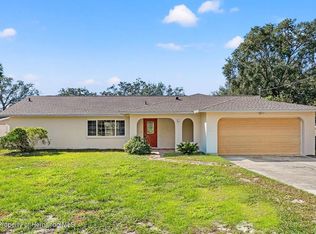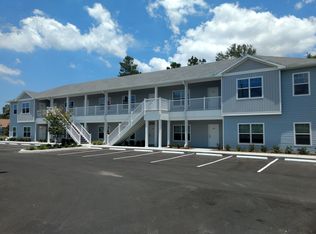Welcome to this fabulous updated 3 bed, 2.5 bath, two story home on a corner lot in the heart of Spring Hill! This amazing home has plenty of room to enjoy with 2,356 Sq Ft of living space. Featuring a foyer, separate formal living room, and dining room, a large family room & kitchen combo, updated kitchen, inside laundry closet, and loft that overlooks the foyer. All kinds of updates have been done including the following. New A/C, interior & exterior of the home have been freshly painted, new luxury vinyl plank flooring, new baseboards, new blinds, new ceilings fans, new lighting throughout the home, bathroom updated, kitchen has been compliantly updated with new cabinets, new quarts counter tops, new light fixtures, even the kitchen sink is new! New St Augustine sod in the back yard. No HOA or CDD to worry about. Located centrally in Spring Hill, you'll be close to schools, shopping, dining, and more. Not just one, but four local parks less than 10 minutes away, including the world famous Weeki Wachee Springs State Park, where you can watch, the mermaid shows go kayaking down the crystal clear Weeki Wachee river or go cool off at Buccaneer Bay water park. The Suncoast Parkway is nearby for easy access to Tampa and Clearwater beach. Also, only a two-hour drive to the magic of Orlando's theme parks.
Pending
$299,900
10386 Norvell Rd, Spring Hill, FL 34608
3beds
2,356sqft
Est.:
Single Family Residence
Built in 2002
0.31 Acres Lot
$294,000 Zestimate®
$127/sqft
$-- HOA
What's special
New light fixturesNew blindsNew baseboardsNew quarts counter topsInside laundry closetCorner lotDining room
- 231 days |
- 29 |
- 3 |
Likely to sell faster than
Zillow last checked: 8 hours ago
Listing updated: September 03, 2025 at 06:57am
Listed by:
West Pasco Member,
West Pasco Board of Realtors Member
Source: HCMLS,MLS#: 2254287
Facts & features
Interior
Bedrooms & bathrooms
- Bedrooms: 3
- Bathrooms: 3
- Full bathrooms: 2
- 1/2 bathrooms: 1
Primary bedroom
- Description: Walk In Closet
- Level: Second
Family room
- Level: First
Kitchen
- Level: First
Living room
- Level: First
Heating
- Central
Cooling
- Central Air
Appliances
- Included: Dishwasher, Electric Range, Microwave, Refrigerator
- Laundry: Electric Dryer Hookup, Lower Level, Washer Hookup
Features
- Ceiling Fan(s), Kitchen Island, Pantry, Primary Bathroom -Tub with Separate Shower, Walk-In Closet(s)
- Flooring: Tile, Vinyl
- Has fireplace: No
- Furnished: Yes
Interior area
- Total structure area: 2,356
- Total interior livable area: 2,356 sqft
Property
Parking
- Total spaces: 2
- Parking features: Attached, Garage
- Attached garage spaces: 2
Features
- Levels: Two
- Stories: 2
- Patio & porch: Rear Porch
- Fencing: Fenced,Wood
- Has view: Yes
- View description: Other
Lot
- Size: 0.31 Acres
- Features: Corner Lot, Sprinklers In Rear
Details
- Parcel number: R3232317517011710010
- Zoning: PDP
- Zoning description: PUD
- Special conditions: Corporate Owned
Construction
Type & style
- Home type: SingleFamily
- Architectural style: Contemporary
- Property subtype: Single Family Residence
Materials
- Block, Stucco
- Roof: Shingle
Condition
- New construction: No
- Year built: 2002
Utilities & green energy
- Sewer: Public Sewer
- Water: Public
- Utilities for property: Cable Available, Electricity Connected, Sewer Connected, Water Connected
Community & HOA
Community
- Subdivision: Spring Hill Unit 17
HOA
- Has HOA: No
Location
- Region: Spring Hill
Financial & listing details
- Price per square foot: $127/sqft
- Tax assessed value: $316,142
- Annual tax amount: $1,889
- Date on market: 6/25/2025
- Listing terms: Cash,Conventional,FHA,VA Loan
- Electric utility on property: Yes
- Road surface type: Paved
Estimated market value
$294,000
$259,000 - $332,000
$2,278/mo
Price history
Price history
| Date | Event | Price |
|---|---|---|
| 9/2/2025 | Pending sale | $299,900$127/sqft |
Source: | ||
| 8/22/2025 | Price change | $299,900-4.8%$127/sqft |
Source: | ||
| 8/13/2025 | Price change | $314,900-3.1%$134/sqft |
Source: | ||
| 7/30/2025 | Price change | $324,900-1.5%$138/sqft |
Source: | ||
| 7/24/2025 | Price change | $329,900-2.9%$140/sqft |
Source: | ||
Public tax history
Public tax history
| Year | Property taxes | Tax assessment |
|---|---|---|
| 2024 | $1,889 +4.6% | $120,807 +3% |
| 2023 | $1,805 +5.4% | $117,288 +3% |
| 2022 | $1,712 +0.6% | $113,872 +3% |
Find assessor info on the county website
BuyAbility℠ payment
Est. payment
$1,890/mo
Principal & interest
$1408
Property taxes
$377
Home insurance
$105
Climate risks
Neighborhood: 34608
Nearby schools
GreatSchools rating
- 3/10Explorer K-8Grades: PK-8Distance: 0.9 mi
- 4/10Frank W. Springstead High SchoolGrades: 9-12Distance: 1.5 mi
Schools provided by the listing agent
- Elementary: Explorer K-8
- Middle: Explorer K-8
- High: Springstead
Source: HCMLS. This data may not be complete. We recommend contacting the local school district to confirm school assignments for this home.
Open to renting?
Browse rentals near this home.- Loading
