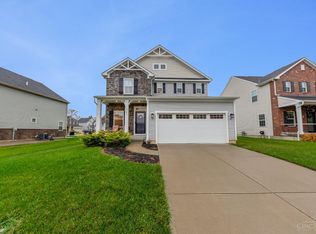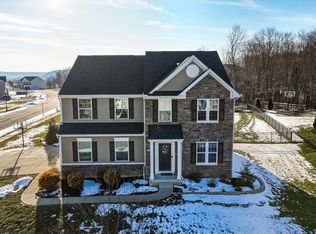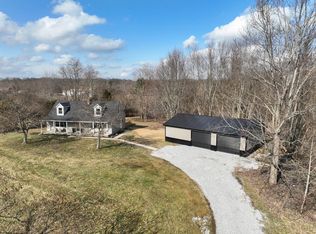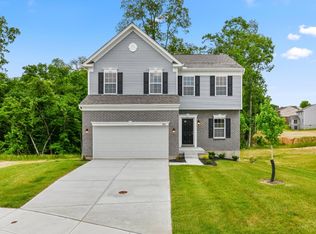This stunning new construction in Harrison, OH offers 4 bedrooms, 4 full baths, and a spacious two-car garage on a flat -acre lot. Located minutes from highways, schools, and shopping, it features an open floor plan with high-end finishes throughout. The kitchen, dining, and great room area includes granite countertops, stainless steel GE appliances, premium cabinetry, and quality flooring. Step out to a large patio and expansive backyard, perfect for entertaining. The primary suite boasts a full bath and walk-in closet, while the lower level includes a private fourth bedroom with its own bath. Available for traditional sale, seller financing, or a 3-year lease/purchase program. Lease/purchase requires a non-refundable partial down payment and first month's rent of $2,900 prior to move-in. The down payment is credited toward the purchase price if the tenant buys within the term. A rare opportunity to own a meticulously built home in a thriving community.
New construction
Price cut: $900 (2/20)
$444,000
10390 Short Rd, Harrison, OH 45030
4beds
2,226sqft
Est.:
Single Family Residence
Built in 2023
0.46 Acres Lot
$-- Zestimate®
$199/sqft
$-- HOA
What's special
Open floor planLarge patioPrivate fourth bedroomPrimary suiteStainless steel ge appliancesHigh-end finishesGranite countertops
- 144 days |
- 580 |
- 14 |
Zillow last checked: 8 hours ago
Listing updated: February 20, 2026 at 08:50am
Listed by:
Joan Elflein 614-989-7215,
Ohio Broker Direct 614-989-7215
Source: Cincy MLS,MLS#: 1857639 Originating MLS: Cincinnati Area Multiple Listing Service
Originating MLS: Cincinnati Area Multiple Listing Service

Tour with a local agent
Facts & features
Interior
Bedrooms & bathrooms
- Bedrooms: 4
- Bathrooms: 4
- Full bathrooms: 3
- 1/2 bathrooms: 1
Primary bedroom
- Features: Bath Adjoins, Walk-In Closet(s), Wall-to-Wall Carpet
- Level: Second
- Area: 221
- Dimensions: 17 x 13
Bedroom 2
- Level: Second
- Area: 195
- Dimensions: 15 x 13
Bedroom 3
- Level: Second
- Area: 156
- Dimensions: 13 x 12
Bedroom 4
- Level: Second
- Area: 180
- Dimensions: 15 x 12
Bedroom 5
- Area: 0
- Dimensions: 0 x 0
Primary bathroom
- Features: Double Vanity, Tub w/Shower, Marb/Gran/Slate
Bathroom 1
- Features: Full
- Level: Second
Bathroom 2
- Features: Full
- Level: Second
Bathroom 3
- Features: Full
- Level: Lower
Bathroom 4
- Features: Partial
- Level: First
Dining room
- Features: Open, Walkout
- Level: First
- Area: 156
- Dimensions: 13 x 12
Family room
- Area: 0
- Dimensions: 0 x 0
Kitchen
- Features: Pantry, Counter Bar
- Area: 156
- Dimensions: 13 x 12
Living room
- Features: Wall-to-Wall Carpet
- Area: 210
- Dimensions: 15 x 14
Office
- Area: 0
- Dimensions: 0 x 0
Heating
- Forced Air, Gas
Cooling
- Central Air
Appliances
- Included: Dishwasher, Microwave, Oven/Range, Refrigerator, Gas Water Heater
Features
- Ceiling Fan(s)
- Windows: Slider, Double Hung, Vinyl
- Basement: Full,Unfinished
Interior area
- Total structure area: 2,226
- Total interior livable area: 2,226 sqft
Property
Parking
- Total spaces: 2
- Parking features: Concrete, Driveway
- Attached garage spaces: 2
- Has uncovered spaces: Yes
Features
- Levels: Two
- Stories: 2
- Patio & porch: Patio
Lot
- Size: 0.46 Acres
- Dimensions: 108 x 200
- Features: Less than .5 Acre
Details
- Parcel number: 5610026032600
- Zoning description: Residential
Construction
Type & style
- Home type: SingleFamily
- Architectural style: Traditional
- Property subtype: Single Family Residence
Materials
- Brick, Vinyl Siding
- Foundation: Concrete Perimeter
- Roof: Shingle
Condition
- New construction: Yes
- Year built: 2023
Utilities & green energy
- Gas: Natural
- Sewer: Public Sewer
- Water: Public
Community & HOA
Community
- Security: Smoke Alarm
HOA
- Has HOA: No
Location
- Region: Harrison
Financial & listing details
- Price per square foot: $199/sqft
- Tax assessed value: $307,590
- Annual tax amount: $5,400
- Date on market: 10/6/2025
- Listing terms: Special Financing
Estimated market value
Not available
Estimated sales range
Not available
Not available
Price history
Price history
| Date | Event | Price |
|---|---|---|
| 2/20/2026 | Price change | $444,000-0.2%$199/sqft |
Source: | ||
| 1/30/2026 | Price change | $444,900-2.2%$200/sqft |
Source: | ||
| 10/6/2025 | Listed for sale | $454,900-1.1%$204/sqft |
Source: | ||
| 10/6/2025 | Listing removed | $459,900$207/sqft |
Source: | ||
| 7/17/2025 | Price change | $459,900-2.1%$207/sqft |
Source: | ||
| 6/9/2025 | Listed for sale | $469,900$211/sqft |
Source: | ||
| 5/1/2025 | Pending sale | $469,900$211/sqft |
Source: | ||
| 4/2/2025 | Price change | $469,900-0.6%$211/sqft |
Source: | ||
| 3/4/2025 | Price change | $472,900-0.4%$212/sqft |
Source: | ||
| 1/21/2025 | Listing removed | $3,900$2/sqft |
Source: Zillow Rentals Report a problem | ||
| 12/3/2024 | Listed for sale | $475,000+0.7%$213/sqft |
Source: | ||
| 10/3/2024 | Listing removed | $471,900$212/sqft |
Source: | ||
| 9/20/2024 | Price change | $471,900-0.6%$212/sqft |
Source: | ||
| 6/18/2024 | Listed for rent | $3,900$2/sqft |
Source: Zillow Rentals Report a problem | ||
| 4/3/2024 | Price change | $474,900+0.2%$213/sqft |
Source: | ||
| 3/30/2024 | Price change | $473,900-0.2%$213/sqft |
Source: | ||
| 2/12/2024 | Price change | $474,900-9.2%$213/sqft |
Source: DABR MLS #897403 Report a problem | ||
| 5/31/2023 | Price change | $522,900+7.8%$235/sqft |
Source: | ||
| 2/2/2023 | Price change | $484,900$218/sqft |
Source: | ||
| 2/1/2023 | Price change | -- |
Source: | ||
| 1/24/2023 | Listed for sale | $484,900+113.6%$218/sqft |
Source: | ||
| 7/13/2021 | Sold | $227,000$102/sqft |
Source: Public Record Report a problem | ||
Public tax history
Public tax history
| Year | Property taxes | Tax assessment |
|---|---|---|
| 2024 | $5,400 +437.5% | $107,657 +432.6% |
| 2023 | $1,005 -5.2% | $20,213 +8.2% |
| 2022 | $1,060 | $18,673 |
| 2021 | -- | -- |
Find assessor info on the county website
BuyAbility℠ payment
Est. payment
$2,645/mo
Principal & interest
$2109
Property taxes
$536
Climate risks
Neighborhood: 45030
Nearby schools
GreatSchools rating
- 8/10Miami Whitewater Elementary SchoolGrades: K-5Distance: 1 mi
- 6/10Harrison Middle SchoolGrades: 6-8Distance: 0.8 mi
- 5/10William Henry Harrison High SchoolGrades: 9-12Distance: 1 mi




