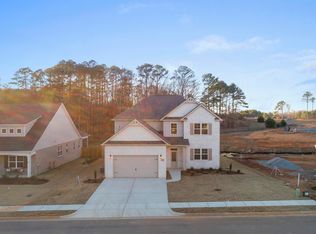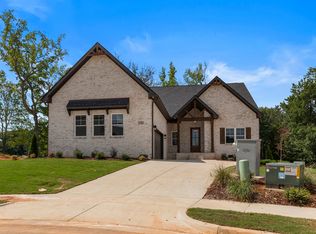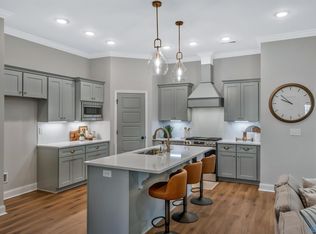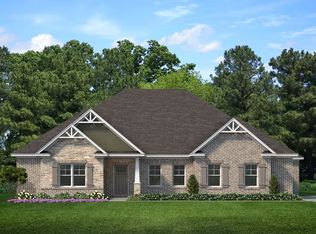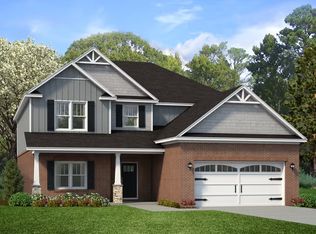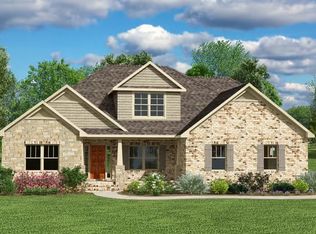104 Ayers Spring Rd, New Market, AL 35761
What's special
- 520 days |
- 133 |
- 7 |
Zillow last checked: 8 hours ago
Listing updated: December 25, 2025 at 07:01am
Damien McVey 909-224-4224,
Murphy Real Estate, LLC
Travel times
Schedule tour
Select your preferred tour type — either in-person or real-time video tour — then discuss available options with the builder representative you're connected with.
Open houses
Facts & features
Interior
Bedrooms & bathrooms
- Bedrooms: 5
- Bathrooms: 4
- Full bathrooms: 3
- 1/2 bathrooms: 1
Rooms
- Room types: Master Bedroom, Living Room, Bedroom 2, Dining Room, Bedroom 3, Kitchen, Bedroom 4, Breakfast, Glabath, Loft
Primary bedroom
- Features: 9’ Ceiling, Ceiling Fan(s), Carpet, Isolate, Smooth Ceiling
- Level: First
- Area: 240
- Dimensions: 15 x 16
Bedroom 2
- Features: 9’ Ceiling, Carpet, Smooth Ceiling, Walk-In Closet(s)
- Level: Second
- Area: 169
- Dimensions: 13 x 13
Bedroom 3
- Features: 9’ Ceiling, Carpet, Smooth Ceiling, Walk-In Closet(s)
- Level: Second
- Area: 169
- Dimensions: 13 x 13
Bedroom 4
- Features: 9’ Ceiling, Carpet, Smooth Ceiling, Walk-In Closet(s)
- Level: Second
- Area: 156
- Dimensions: 12 x 13
Bedroom 5
- Features: 9’ Ceiling, Carpet, Smooth Ceiling, Walk-In Closet(s)
- Level: Second
- Area: 156
- Dimensions: 13 x 12
Bathroom 1
- Features: 9’ Ceiling, Double Vanity, Isolate, Smooth Ceiling, Tile, Walk-In Closet(s)
- Level: First
Dining room
- Features: 9’ Ceiling, Crown Molding, Laminate Floor, Smooth Ceiling
- Level: First
- Area: 156
- Dimensions: 12 x 13
Kitchen
- Features: 9’ Ceiling, Crown Molding, Kitchen Island, Laminate Floor, Pantry, Smooth Ceiling
- Level: First
- Area: 180
- Dimensions: 15 x 12
Living room
- Features: 9’ Ceiling, Ceiling Fan(s), Crown Molding, Fireplace, Laminate Floor, Smooth Ceiling
- Level: First
- Area: 405
- Dimensions: 27 x 15
Loft
- Features: 9’ Ceiling, Carpet, Smooth Ceiling
- Level: Second
- Area: 220
- Dimensions: 11 x 20
Heating
- Central 2
Cooling
- Central 2
Features
- Has basement: No
- Number of fireplaces: 1
- Fireplace features: One, Electric
Interior area
- Total interior livable area: 3,482 sqft
Video & virtual tour
Property
Parking
- Parking features: Garage-Two Car, Garage-Attached, Garage Faces Front
Features
- Levels: Two
- Stories: 2
Lot
- Size: 8,712 Square Feet
Details
- Parcel number: 0904183000001015
Construction
Type & style
- Home type: SingleFamily
- Property subtype: Single Family Residence
Materials
- Foundation: See Remarks
Condition
- New Construction
- New construction: Yes
Details
- Builder name: MURPHY HOMES INC
Utilities & green energy
- Sewer: Private Sewer
- Water: Public
Community & HOA
Community
- Subdivision: Ayers Farm
HOA
- Has HOA: Yes
- HOA fee: $500 annually
- HOA name: Ayers Farm Homeowner's Association
Location
- Region: New Market
Financial & listing details
- Price per square foot: $137/sqft
- Tax assessed value: $262,200
- Annual tax amount: $1,999
- Date on market: 8/27/2024
About the community
Source: Murphy Homes
2 homes in this community
Available homes
| Listing | Price | Bed / bath | Status |
|---|---|---|---|
Current home: 104 Ayers Spring Rd | $475,900 | 5 bed / 4 bath | Available |
| 110 Ayers Spring Rd | $523,230 | 5 bed / 2 bath | Under construction |
Source: Murphy Homes
Contact builder

By pressing Contact builder, you agree that Zillow Group and other real estate professionals may call/text you about your inquiry, which may involve use of automated means and prerecorded/artificial voices and applies even if you are registered on a national or state Do Not Call list. You don't need to consent as a condition of buying any property, goods, or services. Message/data rates may apply. You also agree to our Terms of Use.
Learn how to advertise your homesEstimated market value
Not available
Estimated sales range
Not available
Not available
Price history
| Date | Event | Price |
|---|---|---|
| 12/25/2025 | Price change | $475,900-4.8%$137/sqft |
Source: | ||
| 11/6/2025 | Price change | $499,900-3.8%$144/sqft |
Source: | ||
| 8/16/2025 | Price change | $519,900+0.3%$149/sqft |
Source: | ||
| 10/16/2024 | Price change | $518,500+0%$149/sqft |
Source: | ||
| 8/27/2024 | Listed for sale | $518,400$149/sqft |
Source: | ||
Public tax history
| Year | Property taxes | Tax assessment |
|---|---|---|
| 2025 | $1,999 | $52,440 |
Find assessor info on the county website
Monthly payment
Neighborhood: 35761
Nearby schools
GreatSchools rating
- 9/10Riverton Elementary SchoolGrades: PK-3Distance: 2.9 mi
- 6/10Buckhorn Middle SchoolGrades: 7-8Distance: 0.6 mi
- 8/10Buckhorn High SchoolGrades: 9-12Distance: 0.4 mi
Schools provided by the MLS
- Elementary: Riverton Elementary
- Middle: Buckhorn
- High: Buckhorn
Source: ValleyMLS. This data may not be complete. We recommend contacting the local school district to confirm school assignments for this home.
