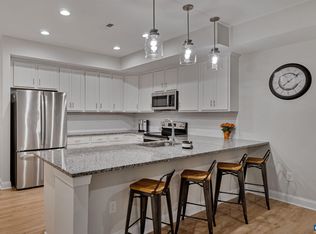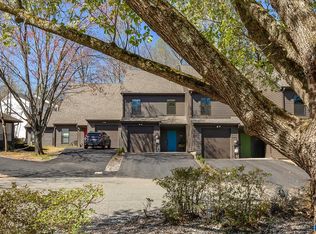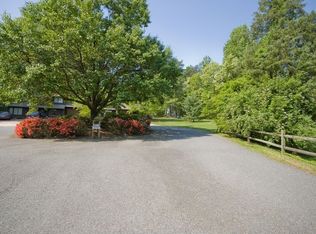Closed
$446,500
104 Blithe Ct, Charlottesville, VA 22901
3beds
1,743sqft
Townhouse
Built in 2023
2,178 Square Feet Lot
$470,700 Zestimate®
$256/sqft
$2,436 Estimated rent
Home value
$470,700
$424,000 - $527,000
$2,436/mo
Zestimate® history
Loading...
Owner options
Explore your selling options
What's special
Located on a private, quiet cul-de-sac in Birnam Wood neighborhood, this spacious 3 Bedroom, 2 ½ Bath townhome was thoughtfully designed and built by a stellar local C'ville builder in 2023. The perfect blend of today's living in a convenient, central Charlottesville location with an established neighborhood. This unit boasts an upgraded, dual-zone HVAC with intelligent thermostat, smart locks on door and garage: compatible with Amazon Key-in garage delivery, an On Grade Garage, white cabinets, granite in kitchen and bathrooms, custom tile work, LVT flooring, beautiful trim finishes. Bright open living area on the main floor opens to a private outdoor space. Light filled Primary Suite w/ample closet space. HOA includes exterior maintenance, to include roof, gutters, driveway, (only excludes windows) trash pickup, lawn/landscaping care, common area maintenance, making this an ideal shut the door and leave, worry-free home. Minutes to The Shops at Stonefiled, Whole Foods, Rt. 29N, UVA and Downtown C'ville. Easy access to 1.5 miles of trails at Humphris Park.
Zillow last checked: 8 hours ago
Listing updated: July 24, 2025 at 09:15pm
Listed by:
SUSAN WATTS 434-249-6794,
FRANK HARDY SOTHEBY'S INTERNATIONAL REALTY
Bought with:
KATELYN MANCINI, 0225201609
HOWARD HANNA ROY WHEELER REALTY CO.- CHARLOTTESVILLE
Source: CAAR,MLS#: 662261 Originating MLS: Charlottesville Area Association of Realtors
Originating MLS: Charlottesville Area Association of Realtors
Facts & features
Interior
Bedrooms & bathrooms
- Bedrooms: 3
- Bathrooms: 3
- Full bathrooms: 2
- 1/2 bathrooms: 1
- Main level bathrooms: 1
Primary bedroom
- Level: Second
Bedroom
- Level: Second
Primary bathroom
- Level: Second
Bathroom
- Level: Second
Dining room
- Level: First
Foyer
- Level: First
Half bath
- Level: First
Kitchen
- Level: First
Laundry
- Level: Second
Living room
- Level: First
Heating
- Heat Pump
Cooling
- Heat Pump
Appliances
- Included: Dishwasher, Electric Cooktop, Electric Range, Disposal, Refrigerator
- Laundry: Washer Hookup, Dryer Hookup
Features
- Double Vanity, Breakfast Bar, Entrance Foyer, Programmable Thermostat, Recessed Lighting
- Flooring: Luxury Vinyl Plank
- Windows: Low-Emissivity Windows, Screens, Tilt-In Windows
- Has basement: No
- Common walls with other units/homes: 2+ Common Walls
Interior area
- Total structure area: 1,994
- Total interior livable area: 1,743 sqft
- Finished area above ground: 1,743
- Finished area below ground: 0
Property
Parking
- Total spaces: 2
- Parking features: Attached, Electricity, Garage Faces Front, Garage, Garage Door Opener
- Attached garage spaces: 2
Features
- Levels: Two
- Stories: 2
- Patio & porch: Concrete, Front Porch, Patio, Porch
Lot
- Size: 2,178 sqft
- Features: Cul-De-Sac
Details
- Parcel number: 061W201OO00300
- Zoning description: R-1 Residential
Construction
Type & style
- Home type: Townhouse
- Property subtype: Townhouse
- Attached to another structure: Yes
Materials
- Stick Built
- Foundation: Slab
Condition
- New construction: No
- Year built: 2023
Details
- Builder name: GIBSON HOMES
Utilities & green energy
- Sewer: Public Sewer
- Water: Public
- Utilities for property: Cable Available, Other
Community & neighborhood
Security
- Security features: Smoke Detector(s), Carbon Monoxide Detector(s)
Location
- Region: Charlottesville
- Subdivision: BIRNAM WOOD
Price history
| Date | Event | Price |
|---|---|---|
| 5/13/2025 | Sold | $446,500+2.6%$256/sqft |
Source: | ||
| 4/1/2025 | Pending sale | $435,000$250/sqft |
Source: | ||
| 3/28/2025 | Listed for sale | $435,000+7.7%$250/sqft |
Source: | ||
| 5/2/2023 | Sold | $404,000+2.5%$232/sqft |
Source: Public Record Report a problem | ||
| 2/16/2023 | Pending sale | $394,000$226/sqft |
Source: | ||
Public tax history
| Year | Property taxes | Tax assessment |
|---|---|---|
| 2025 | $3,982 +13.5% | $445,400 +8.4% |
| 2024 | $3,507 +49.5% | $410,700 +7.3% |
| 2023 | $2,346 +423.2% | $382,900 +629.3% |
Find assessor info on the county website
Neighborhood: 22901
Nearby schools
GreatSchools rating
- 4/10Mary Carr Greer Elementary SchoolGrades: PK-5Distance: 0.6 mi
- 2/10Jack Jouett Middle SchoolGrades: 6-8Distance: 0.7 mi
- 4/10Albemarle High SchoolGrades: 9-12Distance: 0.4 mi
Schools provided by the listing agent
- Elementary: Greer
- Middle: Journey
- High: Albemarle
Source: CAAR. This data may not be complete. We recommend contacting the local school district to confirm school assignments for this home.
Get pre-qualified for a loan
At Zillow Home Loans, we can pre-qualify you in as little as 5 minutes with no impact to your credit score.An equal housing lender. NMLS #10287.
Sell with ease on Zillow
Get a Zillow Showcase℠ listing at no additional cost and you could sell for —faster.
$470,700
2% more+$9,414
With Zillow Showcase(estimated)$480,114


