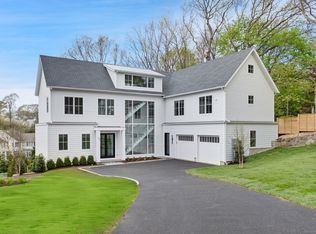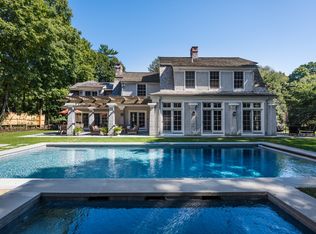Sold for $4,495,000
$4,495,000
104 Compo Road South, Westport, CT 06880
7beds
7,259sqft
Single Family Residence
Built in 2025
0.6 Acres Lot
$4,584,100 Zestimate®
$619/sqft
$6,117 Estimated rent
Home value
$4,584,100
$4.13M - $5.09M
$6,117/mo
Zestimate® history
Loading...
Owner options
Explore your selling options
What's special
THE ESTATES AT SOUTH COMPO - SIR Development presents a stunning new enclave of two luxury residences set back on beautiful property, each with their own distinct Modern style and pool. Officially designated by the State of CT as a Scenic Roadway, this location offers ultimate convenience to every amenity that makes Westport one of the most highly desired towns in the nation. Refined modern elegance awaits upon entering the large foyer. The heart of this home centers around an exquisite gourmet kitchen/great room space, noteworthy for both the scale and fine quality. The vast island, nearly full wall of glass, walk-in pantry, Thermador appls incl dbl dishwashers, a butler's pantry w/beverage chiller and unique style make the kitchen an amazing area to entertain. It opens into a glass-lined breakfast rm w/three exposures, and through to a fantastic fam rm w/modern beams. The DR showcases a statement light fixture. The office/library is tucked in a quiet corner w/a lit tray ceil, designer built-ins. Mudrm w/desk leads to att gar. The spacious 7 BR layout begins w/ 5 on the 2nd flr, highlighted by a primary suite w/ exquisite window, feature wall millwork, mega clsts, unique ridged wall bathrm. Fin 3rd flr has rec space & 6th BR w/bth. The fin, walk-out LL is a recreational haven w/a cabana bar to serve the landscaped pool area and several spaces to enjoy incl media/gym/play, lrg 7th BR & bath. Walk to town, shops, bike to Compo Beach, golf at Longshore, mins from train to NYC.
Zillow last checked: 8 hours ago
Listing updated: August 26, 2025 at 08:35am
Listed by:
Bross Chingas Bross Team at Coldwell Banker,
Douglas Bross 203-526-6537,
Coldwell Banker Realty 203-227-8424,
Co-Listing Agent: Alexander Chingas 203-451-0081,
Coldwell Banker Realty
Bought with:
Kelly Higgins, RES.0780406
Coldwell Banker Realty
Source: Smart MLS,MLS#: 24089764
Facts & features
Interior
Bedrooms & bathrooms
- Bedrooms: 7
- Bathrooms: 8
- Full bathrooms: 6
- 1/2 bathrooms: 2
Primary bedroom
- Features: High Ceilings, Vaulted Ceiling(s), Gas Log Fireplace, Full Bath, Walk-In Closet(s), Hardwood Floor
- Level: Upper
Bedroom
- Features: High Ceilings, Full Bath, Walk-In Closet(s), Hardwood Floor
- Level: Upper
Bedroom
- Features: High Ceilings, Full Bath, Walk-In Closet(s), Hardwood Floor
- Level: Upper
Bedroom
- Features: High Ceilings, Jack & Jill Bath, Walk-In Closet(s), Hardwood Floor
- Level: Upper
Bedroom
- Features: High Ceilings, Jack & Jill Bath, Hardwood Floor
- Level: Upper
Bedroom
- Features: Full Bath, Hardwood Floor
- Level: Third,Upper
Bedroom
- Features: Full Bath, Walk-In Closet(s), Concrete Floor
- Level: Lower
Dining room
- Features: High Ceilings, Hardwood Floor
- Level: Main
Family room
- Features: High Ceilings, Balcony/Deck, Beamed Ceilings, Gas Log Fireplace, Sliders, Hardwood Floor
- Level: Main
Great room
- Features: Hardwood Floor
- Level: Third,Upper
Kitchen
- Features: High Ceilings, Dining Area, Kitchen Island, Pantry, Hardwood Floor
- Level: Main
Media room
- Features: Concrete Floor
- Level: Lower
Other
- Features: Composite Floor
- Level: Lower
Rec play room
- Features: Built-in Features, Wet Bar, Sliders, Concrete Floor
- Level: Lower
Study
- Features: High Ceilings, Built-in Features, Hardwood Floor
- Level: Main
Heating
- Zoned
Cooling
- Central Air, Zoned
Appliances
- Included: Cooktop, Oven, Microwave, Range Hood, Refrigerator, Dishwasher, Wine Cooler, Water Heater
- Laundry: Upper Level, Mud Room
Features
- Wired for Data, Open Floorplan, Entrance Foyer, Smart Thermostat, Wired for Sound
- Windows: Thermopane Windows
- Basement: Full,Heated,Finished,Cooled,Liveable Space,Concrete
- Attic: Heated,Finished,Floored,Walk-up
- Number of fireplaces: 2
Interior area
- Total structure area: 7,259
- Total interior livable area: 7,259 sqft
- Finished area above ground: 5,719
- Finished area below ground: 1,540
Property
Parking
- Total spaces: 2
- Parking features: Attached, Garage Door Opener
- Attached garage spaces: 2
Features
- Patio & porch: Patio
- Exterior features: Rain Gutters, Lighting, Underground Sprinkler
- Has private pool: Yes
- Pool features: Gunite, Salt Water, In Ground
- Waterfront features: Beach Access
Lot
- Size: 0.60 Acres
- Features: Cul-De-Sac, Landscaped
Details
- Parcel number: 418800
- Zoning: A
- Other equipment: Generator
Construction
Type & style
- Home type: SingleFamily
- Architectural style: Colonial
- Property subtype: Single Family Residence
Materials
- HardiPlank Type
- Foundation: Concrete Perimeter
- Roof: Asphalt
Condition
- Completed/Never Occupied
- Year built: 2025
Details
- Warranty included: Yes
Utilities & green energy
- Sewer: Public Sewer
- Water: Public
- Utilities for property: Underground Utilities
Green energy
- Energy efficient items: Windows
Community & neighborhood
Security
- Security features: Security System
Community
- Community features: Golf, Library, Park, Playground, Public Rec Facilities, Shopping/Mall, Tennis Court(s)
Location
- Region: Westport
- Subdivision: Compo South
Price history
| Date | Event | Price |
|---|---|---|
| 8/19/2025 | Sold | $4,495,000-0.1%$619/sqft |
Source: | ||
| 7/25/2025 | Pending sale | $4,500,000$620/sqft |
Source: | ||
| 6/4/2025 | Price change | $4,500,000-6.3%$620/sqft |
Source: | ||
| 5/1/2025 | Listed for sale | $4,800,000+214.8%$661/sqft |
Source: | ||
| 6/24/2024 | Sold | $1,525,000$210/sqft |
Source: Public Record Report a problem | ||
Public tax history
| Year | Property taxes | Tax assessment |
|---|---|---|
| 2025 | $43,214 +363.6% | $2,291,300 +357.7% |
| 2024 | $9,321 +1.5% | $500,600 |
| 2023 | $9,186 +1.5% | $500,600 |
Find assessor info on the county website
Neighborhood: Westport Village
Nearby schools
GreatSchools rating
- 8/10Saugatuck Elementary SchoolGrades: K-5Distance: 0.5 mi
- 8/10Bedford Middle SchoolGrades: 6-8Distance: 2.3 mi
- 10/10Staples High SchoolGrades: 9-12Distance: 2.1 mi
Schools provided by the listing agent
- Elementary: Saugatuck
- Middle: Bedford
- High: Staples
Source: Smart MLS. This data may not be complete. We recommend contacting the local school district to confirm school assignments for this home.

