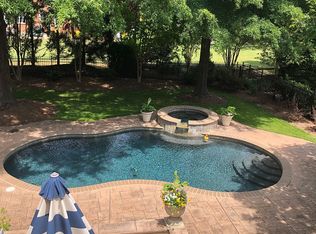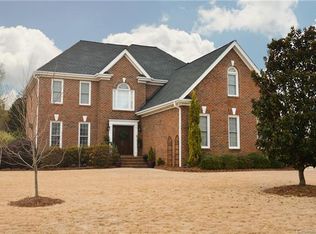Closed
$650,000
104 Fairwind Ct, Fort Mill, SC 29708
4beds
2,985sqft
Single Family Residence
Built in 1995
0.34 Acres Lot
$652,000 Zestimate®
$218/sqft
$2,987 Estimated rent
Home value
$652,000
$619,000 - $685,000
$2,987/mo
Zestimate® history
Loading...
Owner options
Explore your selling options
What's special
Welcome to 104 Fairwind Court, a beautiful 4-bedroom, 3.5-bath home that sits on a .34-acre cul-de-sac homesite and offers great space inside and out. The open layout features a bright living area, soaring ceilings, and a kitchen with granite counters, stainless appliances, large island, and walk-in pantry, just perfect for gatherings. The primary suite is tucked privately on the main level and features a spa-like ensuite bath with dual vanities, updated walk-in shower, and a huge closet. Upstairs, you’ll find three spacious bedrooms, one that could easily be utilized as a home office, gym, or playroom. A 3-car garage adds plenty of room for cars, storage, or even a workshop. With a mudroom and lots of storage, daily living is easy. Beacon Knoll features a gorgeous lake and awesome community amenities, to include a club house, lake access, pool, playground, sports court, tennis courts, and more! Just minutes from downtown fort Mill, I-77 and all that Uptown Charlotte has to offer!
Zillow last checked: 8 hours ago
Listing updated: September 26, 2025 at 02:57pm
Listing Provided by:
Paige Boykin paige@boykinpropertygroup.com,
EXP Realty LLC Market St,
Briana Prestininzi,
EXP Realty LLC Market St
Bought with:
Melissa Young
Call It Closed International Inc
Source: Canopy MLS as distributed by MLS GRID,MLS#: 4266966
Facts & features
Interior
Bedrooms & bathrooms
- Bedrooms: 4
- Bathrooms: 4
- Full bathrooms: 3
- 1/2 bathrooms: 1
- Main level bedrooms: 1
Primary bedroom
- Level: Main
Bedroom s
- Level: Upper
Bathroom full
- Level: Main
Bathroom half
- Level: Main
Bathroom full
- Level: Upper
Other
- Level: Upper
Other
- Level: Upper
Breakfast
- Level: Main
Dining room
- Level: Main
Family room
- Level: Main
Kitchen
- Level: Main
Laundry
- Level: Main
Living room
- Level: Main
Heating
- Forced Air, Natural Gas
Cooling
- Ceiling Fan(s), Central Air
Appliances
- Included: Dishwasher, Disposal, Down Draft, Electric Cooktop, Gas Water Heater, Microwave, Plumbed For Ice Maker, Wall Oven
- Laundry: Mud Room, Laundry Room, Main Level
Features
- Breakfast Bar, Kitchen Island, Pantry, Walk-In Closet(s), Whirlpool
- Flooring: Carpet, Tile, Vinyl, Wood
- Has basement: No
- Attic: Pull Down Stairs
- Fireplace features: Gas Log, Great Room
Interior area
- Total structure area: 2,985
- Total interior livable area: 2,985 sqft
- Finished area above ground: 2,985
- Finished area below ground: 0
Property
Parking
- Total spaces: 3
- Parking features: Attached Garage, Garage on Main Level
- Attached garage spaces: 3
Features
- Levels: Two
- Stories: 2
- Patio & porch: Deck
- Pool features: Community
Lot
- Size: 0.34 Acres
- Features: Cul-De-Sac
Details
- Parcel number: 7200301088
- Zoning: PD
- Special conditions: Estate
Construction
Type & style
- Home type: SingleFamily
- Property subtype: Single Family Residence
Materials
- Brick Full
- Foundation: Crawl Space
- Roof: Shingle
Condition
- New construction: No
- Year built: 1995
Utilities & green energy
- Sewer: County Sewer
- Water: County Water
Community & neighborhood
Community
- Community features: Clubhouse, Game Court, Lake Access, Picnic Area, Playground, Pond, Recreation Area, Sidewalks, Tennis Court(s)
Location
- Region: Fort Mill
- Subdivision: Beacon Knoll
HOA & financial
HOA
- Has HOA: Yes
- HOA fee: $735 annually
- Association name: Beacon Knoll HOA
- Association phone: 704-608-4320
Other
Other facts
- Road surface type: Concrete, Paved
Price history
| Date | Event | Price |
|---|---|---|
| 9/26/2025 | Sold | $650,000$218/sqft |
Source: | ||
| 8/14/2025 | Price change | $650,000-3.7%$218/sqft |
Source: | ||
| 7/29/2025 | Price change | $675,000-2.9%$226/sqft |
Source: | ||
| 6/24/2025 | Listed for sale | $695,000+75.9%$233/sqft |
Source: | ||
| 2/24/2017 | Sold | $395,000$132/sqft |
Source: | ||
Public tax history
| Year | Property taxes | Tax assessment |
|---|---|---|
| 2025 | -- | $16,481 +15% |
| 2024 | $2,176 +3.2% | $14,331 |
| 2023 | $2,110 +0.9% | $14,331 |
Find assessor info on the county website
Neighborhood: 29708
Nearby schools
GreatSchools rating
- 8/10Springfield Elementary SchoolGrades: K-5Distance: 2.6 mi
- 8/10Springfield Middle SchoolGrades: 6-8Distance: 2.5 mi
- 9/10Nation Ford High SchoolGrades: 9-12Distance: 3.4 mi
Schools provided by the listing agent
- Elementary: Flint Hill
- Middle: Springfield
Source: Canopy MLS as distributed by MLS GRID. This data may not be complete. We recommend contacting the local school district to confirm school assignments for this home.
Get a cash offer in 3 minutes
Find out how much your home could sell for in as little as 3 minutes with a no-obligation cash offer.
Estimated market value
$652,000
Get a cash offer in 3 minutes
Find out how much your home could sell for in as little as 3 minutes with a no-obligation cash offer.
Estimated market value
$652,000

