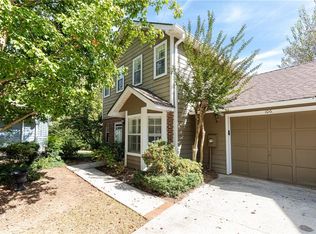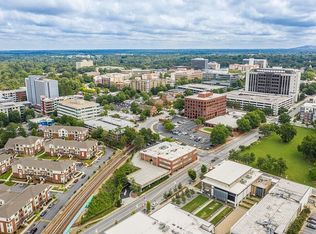Sold for $435,000
$435,000
104 Franklin Ct, Decatur, GA 30030
2beds
1,309sqft
Condo
Built in 1988
-- sqft lot
$436,900 Zestimate®
$332/sqft
$2,201 Estimated rent
Home value
$436,900
$415,000 - $459,000
$2,201/mo
Zestimate® history
Loading...
Owner options
Explore your selling options
What's special
Fantastic FEE SIMPLE townhome in the charming community of SWANTON HILL, Decatur. If youve never visited this community of townhomes you will be pleasantly surprised. This 2bdr/2ba unit is in a particularly excellent location within the community, very private with direct access to a rarely used green space on the side of the home. Freshly painted interior. Kitchen features stainless steel appliances, granite countertops and a sweet breakfast nook in the front of the home allowing for sunny morning coffee while you gaze at the green space surrounding this unit. Super private deck on the back has short walk to grassy play area directly on side of home. 2 bedrooms each with their own en suite bath upstairs make this the perfect roommate floor plan. Large Master bedroom and bath. Great closeting all around. Huge 1-car garage with tons of extra storage space for bikes, strollers, whatever you need to store. Great school system and WALK to shopping, restaurants and bars in downtown Decatur. Pretty community of nice neighbors and lots of green space. Community features a swimming pool and tennis courts with a gate to the city dog park.
Facts & features
Interior
Bedrooms & bathrooms
- Bedrooms: 2
- Bathrooms: 3
- Full bathrooms: 2
- 1/2 bathrooms: 1
Heating
- Forced air
Cooling
- Central
Appliances
- Included: Dishwasher, Refrigerator
- Laundry: In Hall,Main Level
Features
- High Speed Internet,Other
- Flooring: Hardwood
- Windows: Skylight(s)
- Basement: Partially finished
- Has fireplace: Yes
- Fireplace features: Living Room
- Common walls with other units/homes: End Unit,No One Above,No One Below
Interior area
- Total interior livable area: 1,309 sqft
Property
Parking
- Total spaces: 2
- Parking features: Garage - Attached
Features
- Patio & porch: Deck, Enclosed, Rear Porch
- Exterior features: Cement / Concrete
- Pool features: In Ground
- Fencing: Back Yard, Wood
Lot
- Size: 4,356 sqft
- Features: Front Yard,Landscaped,Level
Details
- Parcel number: 1523607040
Construction
Type & style
- Home type: Condo
- Architectural style: Townhouse,Traditional
Materials
- Frame
- Roof: Composition
Condition
- Resale
- Year built: 1988
Utilities & green energy
- Electric: 110 Volts
- Sewer: Public Sewer
- Water: Public
- Utilities for property: Cable Available,Electricity Available,Phone Availa
Community & neighborhood
Security
- Security features: Smoke Detector(s)
Location
- Region: Decatur
HOA & financial
HOA
- Has HOA: Yes
- HOA fee: $254 monthly
- Services included: Maintenance Grounds,Swim/Tennis
Other
Other facts
- Master Association Fee Frequency: Annually
- Lock Box Type: Supra
- Patio And Porch Features: Deck, Enclosed, Rear Porch
- Property Condition: Resale
- Property Type: Residential
- Road Surface Type: Paved
- Roof Type: Composition
- Kitchen Features: Cabinets Stain, Eat-in Kitchen, View to Family Room, Stone Counters, Breakfast Room
- Security Features: Smoke Detector(s)
- Standard Status: Pending
- View: Other
- Water Source: Public
- Sewer: Public Sewer
- Cooling: Central Air
- Fireplace Features: Living Room
- Home Warranty: 0
- Architectural Style: Townhouse,Traditional
- Association Fee Frequency: Monthly
- Swim/Tennis Fee Due: Required
- Pool Features: In Ground
- Additional Rooms: Other
- Fencing: Back Yard, Wood
- Construction Materials: Cement Siding
- Diningroom Features: Open Concept,Separate Dining Room
- Window Features: Skylight(s)
- Acreage Source: Public Records
- Laundry Features: In Hall,Main Level
- Association Fee Includes: Maintenance Grounds,Swim/Tennis
- Appliances: Dishwasher,Electric Range,Refrigerator
- Common Walls: End Unit,No One Above,No One Below
- Tax Year: 2019
- Bedroom Features: Oversized Master,Roomate Floor Plan
- Heating: Central
- High School: Decatur
- Middle School: Renfroe
- Elementary School: Clairemont
- Interior Features: High Speed Internet,Other
- Master Bathroom Features: Skylights,Soaking Tub,Tub/Shower Combo
- Utilities: Cable Available,Electricity Available,Phone Availa
- Community Features: Dog Park,Homeowners Assoc,Near Marta,Near Schools,
- Owner Financing Y/N: 0
- Taxes: 5794.00
- Road Frontage Type: State Road
- Lot Features: Front Yard,Landscaped,Level
- Parking Features: Garage,Garage Faces Front,Kitchen Level,Level Driv
- Flooring: Carpet,Ceramic Tile,Sustainable
- Electric: 110 Volts
- Exterior Features: Private Front Entry,Tennis Court(s)
- Parcel Number: 15 236 07 040
- Tax ID: 15-236-07-040
- Road surface type: Paved
Price history
| Date | Event | Price |
|---|---|---|
| 5/24/2023 | Sold | $435,000+35.7%$332/sqft |
Source: Public Record Report a problem | ||
| 4/29/2020 | Sold | $320,500+4.2%$245/sqft |
Source: | ||
| 4/15/2020 | Pending sale | $307,500$235/sqft |
Source: RE/MAX Around Atlanta Realty #8766570 Report a problem | ||
| 4/5/2020 | Listed for sale | $307,500+97.2%$235/sqft |
Source: RE/MAX Around Atlanta Realty #6706318 Report a problem | ||
| 4/9/2018 | Listing removed | $1,750$1/sqft |
Source: Owner Report a problem | ||
Public tax history
| Year | Property taxes | Tax assessment |
|---|---|---|
| 2025 | $13,394 +3.9% | $168,640 +0.6% |
| 2024 | $12,890 +708.4% | $167,560 +1.2% |
| 2023 | $1,595 +11.6% | $165,600 +10.2% |
Find assessor info on the county website
Neighborhood: Adair Park
Nearby schools
GreatSchools rating
- NAClairemont Elementary SchoolGrades: PK-2Distance: 0.9 mi
- 8/10Beacon Hill Middle SchoolGrades: 6-8Distance: 0.3 mi
- 9/10Decatur High SchoolGrades: 9-12Distance: 0.3 mi
Schools provided by the listing agent
- Elementary: Clairemont
- Middle: Renfroe
- High: Decatur
- District: 15th
Source: The MLS. This data may not be complete. We recommend contacting the local school district to confirm school assignments for this home.
Get a cash offer in 3 minutes
Find out how much your home could sell for in as little as 3 minutes with a no-obligation cash offer.
Estimated market value$436,900
Get a cash offer in 3 minutes
Find out how much your home could sell for in as little as 3 minutes with a no-obligation cash offer.
Estimated market value
$436,900

