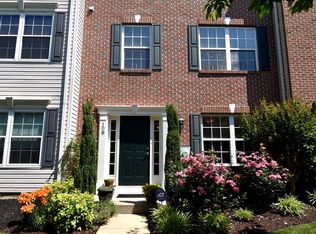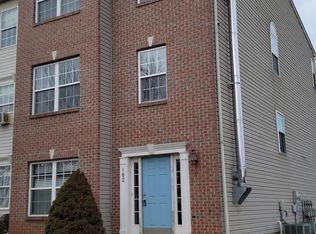WELCOME HOME! You will fall in love with this move-in ready town home! As you enter the home the foyer welcomes you into the lowest level of the home. On this lowest level there is a den with full size widow & lots of light which can be used as an office or possible 4th bedroom. A rough-in for a bathroom is in the den located under the laminate flooring . Towards the back of the home on the home there is a bonus room with a slider glass door to the brick patio and another door to the one car garage. Also, on the lower level there is the utility closet & storage area. Then a staircase will take you to the fist upper level where the heart of the home is located : the amazing kitchen , open floor plan living room & dining room are located. This spacious floor plan is great for entertaining & features a beautiful stone fireplace (propane) , kitchen island, pantry & plenty of cabinets & counter tops space. The slider glass door opens onto the deck with retractable awning. There is a half bath located on this level . The second upper level host the master bedroom suite with a private full bathroom, a walk in closet and an additional single door closet. On this UL2 level there are two additional good size bedrooms with ceiling fans & double door closets. In the UL2 hallway is the laundry closet with clothes washer & dryer & access to a full bathroom. As an incentive the seller is offering a ONE YEAR CINCH HOME WARRANTY.
This property is off market, which means it's not currently listed for sale or rent on Zillow. This may be different from what's available on other websites or public sources.



