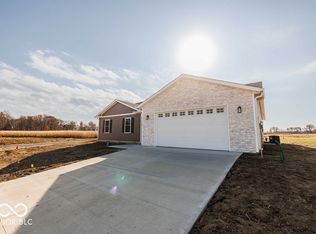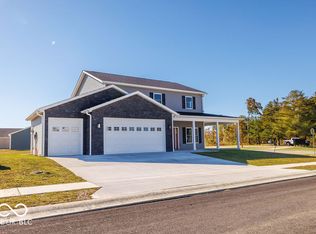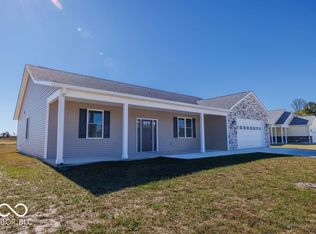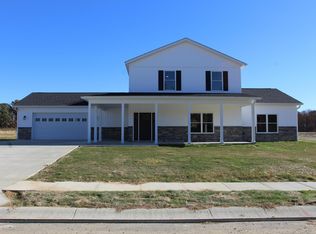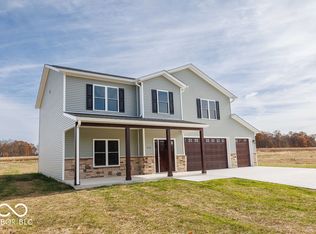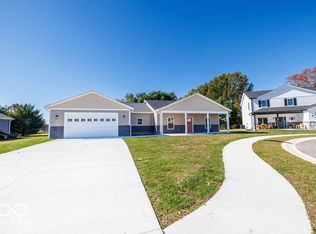Modern style pairs effortlessly with small-town appeal in The Acacia, a 1,927 sq ft new construction home offering 3 bedrooms and 2 baths in Spencer's sought-after Four Oaks community. The open-concept layout highlights luxury vinyl plank flooring, solid wood cabinetry, quartz countertops, and contemporary finishes designed for both beauty and everyday living. A split-bedroom floor plan provides added privacy, while the primary suite offers a tiled walk-in shower and a generous walk-in closet. Outside, enjoy a covered front porch, concrete driveway, and a 2-car attached garage that complement the home's clean, efficient design. Life at Four Oaks includes sidewalks, a community clubhouse, a scenic walking trail around a private lake, fishing and kayaking access, and a fenced dog park. Simple. Stylish. Smart living. Discover what makes Four Oaks feel like home.
Active
$385,400
104 Pin Oak Rd, Spencer, IN 47460
3beds
1,927sqft
Est.:
Residential, Single Family Residence
Built in 2025
0.28 Acres Lot
$-- Zestimate®
$200/sqft
$25/mo HOA
What's special
Covered front porchQuartz countertopsPrimary suiteSplit-bedroom floor planContemporary finishesGenerous walk-in closetOpen-concept layout
- 85 days |
- 33 |
- 1 |
Zillow last checked: 8 hours ago
Listing updated: December 29, 2025 at 10:43am
Listing Provided by:
Samantha Carver 812-821-6051,
HOME TEAM Properties
Source: MIBOR as distributed by MLS GRID,MLS#: 22068598
Tour with a local agent
Facts & features
Interior
Bedrooms & bathrooms
- Bedrooms: 3
- Bathrooms: 2
- Full bathrooms: 2
- Main level bathrooms: 2
- Main level bedrooms: 3
Primary bedroom
- Level: Main
- Area: 225 Square Feet
- Dimensions: 15x15
Bedroom 2
- Level: Main
- Area: 156 Square Feet
- Dimensions: 13x12
Bedroom 3
- Level: Main
- Area: 156 Square Feet
- Dimensions: 13x12
Dining room
- Level: Main
- Area: 135 Square Feet
- Dimensions: 15x9
Kitchen
- Level: Main
- Area: 135 Square Feet
- Dimensions: 15x9
Laundry
- Level: Main
- Area: 144 Square Feet
- Dimensions: 9x16
Living room
- Level: Main
- Area: 396 Square Feet
- Dimensions: 22x18
Heating
- Forced Air, Natural Gas
Cooling
- Central Air
Appliances
- Included: Dishwasher, Dryer, Electric Water Heater, Disposal, Microwave, Electric Oven, Refrigerator, Washer
- Laundry: Main Level
Features
- Double Vanity, Kitchen Island, High Speed Internet, Eat-in Kitchen, Pantry, Walk-In Closet(s)
- Has basement: No
Interior area
- Total structure area: 1,927
- Total interior livable area: 1,927 sqft
Video & virtual tour
Property
Parking
- Total spaces: 2
- Parking features: Attached, Concrete, Garage Door Opener
- Attached garage spaces: 2
Features
- Levels: One
- Stories: 1
- Patio & porch: Covered, Deck
Lot
- Size: 0.28 Acres
- Features: Close to Clubhouse, Irregular Lot, Rural - Subdivision, Sidewalks
Details
- Parcel number: 601026300370108027
- Horse amenities: None
Construction
Type & style
- Home type: SingleFamily
- Architectural style: Traditional
- Property subtype: Residential, Single Family Residence
Materials
- Vinyl With Stone
- Foundation: Slab
Condition
- New Construction
- New construction: Yes
- Year built: 2025
Details
- Builder name: Owen Co Homebuilders
Utilities & green energy
- Electric: 200+ Amp Service
- Water: Public
- Utilities for property: Electricity Connected, Sewer Connected, Water Connected
Community & HOA
Community
- Subdivision: Four Oaks
HOA
- Has HOA: Yes
- HOA fee: $300 annually
Location
- Region: Spencer
Financial & listing details
- Price per square foot: $200/sqft
- Date on market: 10/16/2025
- Cumulative days on market: 87 days
- Electric utility on property: Yes
Estimated market value
Not available
Estimated sales range
Not available
Not available
Price history
Price history
| Date | Event | Price |
|---|---|---|
| 10/16/2025 | Listed for sale | $385,400 |
Source: | ||
| 10/15/2025 | Listing removed | $385,400 |
Source: | ||
| 9/22/2025 | Listed for sale | $385,400 |
Source: | ||
| 9/21/2025 | Listing removed | $385,400 |
Source: | ||
| 7/22/2025 | Listed for sale | $385,400 |
Source: | ||
Public tax history
Public tax history
Tax history is unavailable.BuyAbility℠ payment
Est. payment
$2,241/mo
Principal & interest
$1866
Property taxes
$215
Other costs
$160
Climate risks
Neighborhood: 47460
Nearby schools
GreatSchools rating
- 7/10Mccormick's Creek Elementary SchoolGrades: K-6Distance: 0.8 mi
- 7/10Owen Valley Middle SchoolGrades: 7-8Distance: 3.6 mi
- 4/10Owen Valley Community High SchoolGrades: 9-12Distance: 3.6 mi
Schools provided by the listing agent
- Elementary: McCormick's Creek Elementary Sch
- Middle: Owen Valley Middle School
- High: Owen Valley Community High School
Source: MIBOR as distributed by MLS GRID. This data may not be complete. We recommend contacting the local school district to confirm school assignments for this home.
- Loading
- Loading
