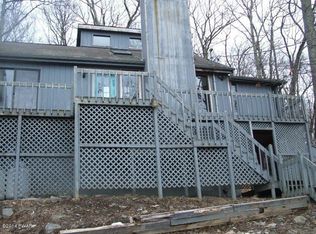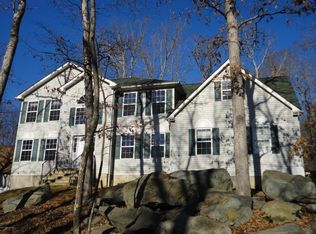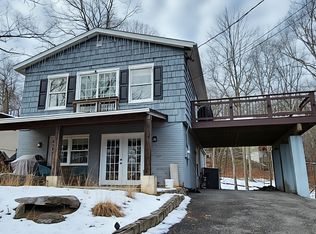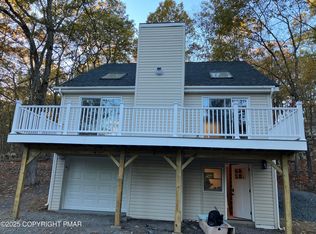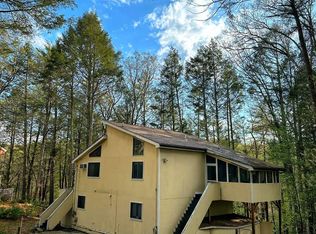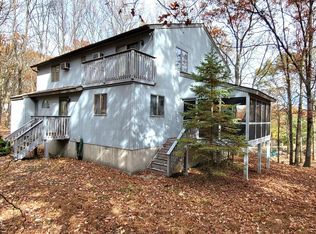WELCOME HOME!!! Come and explore this beautiful and clean residential home in the amenity filled community of Saw Creek Estates, voted #1 for vacation and full-time resident living! This home went through a total renovation in 2021 and is as fresh and new as it was then. This home has stainless appliances, tasteful finishes, high end space saving LG washer and dryer, as well as a totally renovated downstairs bathroom 05/25. You will not be disappointed with the amount of space for family get togethers, weekend sleepovers or daily barbeques. Some of the perks you will find in this Amenity Filled Community include Private ski area, indoor tennis courts and 4 outdoor and 2 indoor pools, security and gated community and more. Set up your appointment today before this one, gets away!
Pending
Price cut: $9.1K (11/13)
$329,900
104 Radcliff Rd, Bushkill, PA 18324
4beds
2,646sqft
Est.:
Single Family Residence
Built in 1987
0.33 Acres Lot
$329,300 Zestimate®
$125/sqft
$164/mo HOA
What's special
Tasteful finishesTotally renovated downstairs bathroomStainless appliances
- 242 days |
- 154 |
- 0 |
Likely to sell faster than
Zillow last checked: 8 hours ago
Listing updated: December 30, 2025 at 09:48am
Listed by:
Dennis Short 570-233-0323,
Krumpfer Realty Group, LLC 973-293-0085
Source: PWAR,MLS#: PW251597
Facts & features
Interior
Bedrooms & bathrooms
- Bedrooms: 4
- Bathrooms: 3
- Full bathrooms: 3
Primary bedroom
- Area: 256
- Dimensions: 16 x 16
Bedroom 2
- Area: 210
- Dimensions: 14 x 15
Bedroom 3
- Area: 210
- Dimensions: 14 x 15
Bedroom 4
- Area: 180
- Dimensions: 15 x 12
Primary bathroom
- Area: 128
- Dimensions: 16 x 8
Bathroom 2
- Area: 60
- Dimensions: 10 x 6
Bathroom 3
- Area: 144
- Dimensions: 12 x 12
Basement
- Area: 440
- Dimensions: 20 x 22
Family room
- Area: 600
- Dimensions: 20 x 30
Heating
- Baseboard, Electric
Cooling
- Window Unit(s)
Appliances
- Included: Dishwasher, Washer/Dryer Stacked, Stainless Steel Appliance(s), Refrigerator, Microwave, Electric Water Heater, Electric Oven
- Laundry: In Bathroom
Features
- Basement: Finished,Interior Entry,Heated,Full
- Attic: None
- Has fireplace: No
Interior area
- Total structure area: 2,646
- Total interior livable area: 2,646 sqft
- Finished area above ground: 1,323
- Finished area below ground: 1,323
Property
Parking
- Parking features: Driveway, Off Street, Kitchen Level, Gravel
- Has uncovered spaces: Yes
Features
- Levels: Two
- Stories: 2
- Patio & porch: Deck
- Pool features: Association, Outdoor Pool, Indoor, Community
- Body of water: None
Lot
- Size: 0.33 Acres
Details
- Parcel number: 192.040714 062708
- Zoning: Residential
Construction
Type & style
- Home type: SingleFamily
- Architectural style: Raised Ranch,Ranch
- Property subtype: Single Family Residence
Materials
- Vinyl Siding
- Foundation: Raised
- Roof: Asbestos Shingle
Condition
- New construction: No
- Year built: 1987
Utilities & green energy
- Electric: 200 or Less Amp Service, 220 Volts
- Sewer: Public Sewer
- Water: Comm Central, Public
Community & HOA
Community
- Features: Fishing, Tennis Court(s), Pool, Playground, Lake, Gated
- Security: 24 Hour Security, Security Guard, Security Service
- Subdivision: Saw Creek Estates
HOA
- Has HOA: Yes
- Amenities included: Basketball Court, Trash, Recreation Facilities, Tennis Court(s), Stream Year Round, Ski Accessible, Pool, Maintenance, Playground, Picnic Area, Party Room, Maintenance Grounds, Indoor Pool, Jogging Path, Beach Access
- Services included: Water, Snow Removal, Sewer
- HOA fee: $1,972 annually
- Second HOA fee: $1,600 one time
Location
- Region: Bushkill
Financial & listing details
- Price per square foot: $125/sqft
- Tax assessed value: $23,370
- Annual tax amount: $3,761
- Date on market: 5/30/2025
- Cumulative days on market: 243 days
- Road surface type: Paved
Estimated market value
$329,300
$313,000 - $346,000
$2,711/mo
Price history
Price history
| Date | Event | Price |
|---|---|---|
| 12/30/2025 | Pending sale | $329,900$125/sqft |
Source: | ||
| 11/13/2025 | Price change | $329,900-2.7%$125/sqft |
Source: | ||
| 9/18/2025 | Price change | $339,000-2.9%$128/sqft |
Source: | ||
| 8/9/2025 | Price change | $349,000-5.4%$132/sqft |
Source: | ||
| 5/30/2025 | Listed for sale | $369,000+36.7%$139/sqft |
Source: | ||
Public tax history
Public tax history
| Year | Property taxes | Tax assessment |
|---|---|---|
| 2025 | $3,834 +1.6% | $23,370 |
| 2024 | $3,774 +1.5% | $23,370 |
| 2023 | $3,717 +3.2% | $23,370 |
Find assessor info on the county website
BuyAbility℠ payment
Est. payment
$2,251/mo
Principal & interest
$1587
Property taxes
$385
Other costs
$279
Climate risks
Neighborhood: 18324
Nearby schools
GreatSchools rating
- 5/10Middle Smithfield El SchoolGrades: K-5Distance: 4.5 mi
- 3/10Lehman Intermediate SchoolGrades: 6-8Distance: 4.1 mi
- 3/10East Stroudsburg Senior High School NorthGrades: 9-12Distance: 4.2 mi
- Loading
